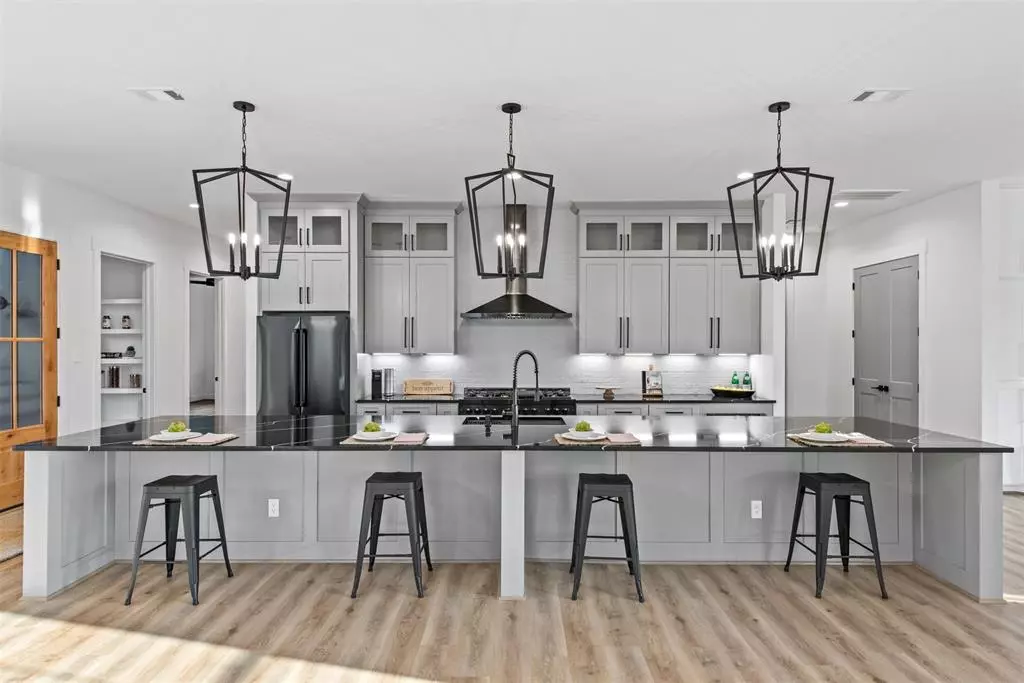$749,000
For more information regarding the value of a property, please contact us for a free consultation.
21 Quiet Springs TRL Willis, TX 77378
3 Beds
3 Baths
3,400 SqFt
Key Details
Property Type Single Family Home
Listing Status Sold
Purchase Type For Sale
Square Footage 3,400 sqft
Price per Sqft $220
Subdivision Peach Creek Farms
MLS Listing ID 38245595
Sold Date 03/24/23
Style Barndominium
Bedrooms 3
Full Baths 3
HOA Fees $50/ann
HOA Y/N 1
Year Built 2022
Annual Tax Amount $1,175
Tax Year 2021
Lot Size 1.000 Acres
Acres 1.0
Property Description
Peach Creek Farms is a new custom home development in Willis with 32 beautiful 1-to-6-acre parcels. This luxury Barndominium designed by Our Barndominium Life's Stacee Lynn boasts beautiful finishings throughout. Well appointed layout has the primary bedroom on the 1st level, high ceilings in great room/kitchen combo area with 14'x12' garage door opening to a show stopping oversized covered patio featuring large outdoor fireplace, outdoor kitchen and tongue and groove wood ceiling. Study with glass door entrance, large upstairs bonus room with full bath, 4 built-in beds and kitchenette, wood beams and rear glass door sliders to back patio and gazebo. Spacious kitchen with massive island and farm sink, shaker kitchen cabinets, painted brick backsplash, large walk in pantry and matte black Z Line appliance package including refrigerator.Mud room with full wall custom built-in for ample storage. It is time to start your new Barndominium life! 24x40 steel frame garage plumbed.
Location
State TX
County San Jacinto
Area Coldspring/South San Jacinto County
Rooms
Bedroom Description 2 Bedrooms Down,Built-In Bunk Beds,En-Suite Bath,Primary Bed - 1st Floor,Walk-In Closet
Other Rooms Family Room, Gameroom Up, Home Office/Study, Living Area - 1st Floor, Utility Room in House
Master Bathroom Primary Bath: Shower Only, Secondary Bath(s): Tub/Shower Combo, Vanity Area
Den/Bedroom Plus 4
Kitchen Breakfast Bar, Island w/o Cooktop, Kitchen open to Family Room, Pantry, Under Cabinet Lighting, Walk-in Pantry
Interior
Interior Features Crown Molding, Fire/Smoke Alarm, High Ceiling, Prewired for Alarm System, Steel Beams, Wet Bar, Wired for Sound
Heating Central Electric
Cooling Central Electric, Zoned
Flooring Carpet, Tile, Vinyl Plank
Exterior
Exterior Feature Back Yard, Covered Patio/Deck, Not Fenced, Outdoor Fireplace, Outdoor Kitchen, Patio/Deck, Porch, Sprinkler System
Roof Type Aluminum
Street Surface Asphalt
Private Pool No
Building
Lot Description Subdivision Lot
Story 1.5
Foundation Slab
Lot Size Range 1 Up to 2 Acres
Builder Name Hycraft Homes
Sewer Septic Tank
Water Aerobic, Well
Structure Type Aluminum
New Construction Yes
Schools
Elementary Schools Edward B. Cannan Elementary School
Middle Schools Lynn Lucas Middle School
High Schools Willis High School
School District 56 - Willis
Others
HOA Fee Include Other
Senior Community No
Restrictions Deed Restrictions
Tax ID 135387
Ownership Full Ownership
Energy Description Ceiling Fans,Digital Program Thermostat,Energy Star/CFL/LED Lights,High-Efficiency HVAC,Insulated/Low-E windows,Insulation - Spray-Foam
Acceptable Financing Cash Sale, Conventional
Tax Rate 1.9577
Disclosures Sellers Disclosure
Listing Terms Cash Sale, Conventional
Financing Cash Sale,Conventional
Special Listing Condition Sellers Disclosure
Read Less
Want to know what your home might be worth? Contact us for a FREE valuation!

Our team is ready to help you sell your home for the highest possible price ASAP

Bought with Berkshire Hathaway HomeServices Premier Properties





