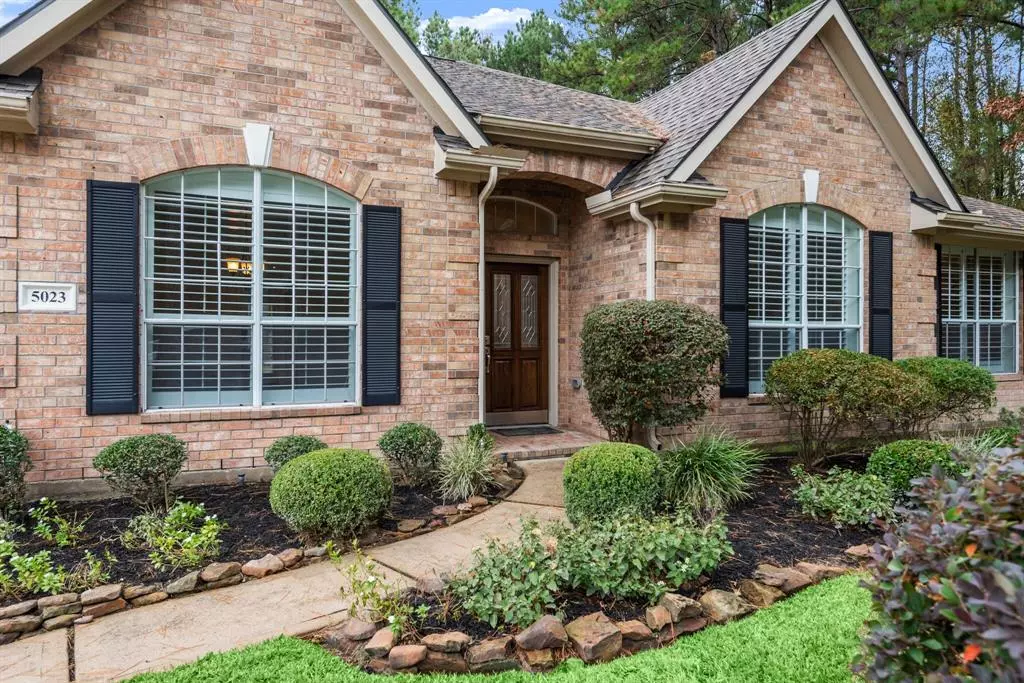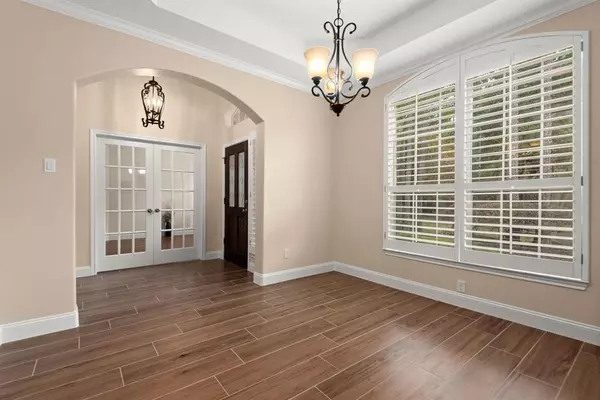$350,000
For more information regarding the value of a property, please contact us for a free consultation.
5023 Hickory Green CT Houston, TX 77345
4 Beds
2.1 Baths
2,522 SqFt
Key Details
Property Type Single Family Home
Listing Status Sold
Purchase Type For Sale
Square Footage 2,522 sqft
Price per Sqft $138
Subdivision Mills Creek Village Sec 03
MLS Listing ID 32719792
Sold Date 03/24/23
Style Traditional
Bedrooms 4
Full Baths 2
Half Baths 1
HOA Fees $36/ann
HOA Y/N 1
Year Built 1998
Annual Tax Amount $8,728
Tax Year 2022
Lot Size 0.251 Acres
Acres 0.251
Property Description
This charming home is located on a quiet cul-de-sac with no neighbors to the East. It offers an open concept, high ceilings & a split plan for the Primary. Extras at every turn! You'll enjoy the large Family room with center Fireplace, Built-ins & lots of Windows that let in plenty of natural light. It's a great spot to catch up on current events or just chill out after a hard day. Entertaining is easy in this gourmet Kitchen with an Island, custom Cabinetry & tons of counter space; perfect for large groups or a cozy dinner for two. The Primary Suite has vaulted Ceilings, a large Walk-in Closet, his & her Vanities plus, a convenient Sitting or Exercise area....you decide. The Yard is lavishly landscaped from front to back & ideal for BBQs, parties or relaxing under the covered Veranda with something cool to drink. You'll love how close you'll be to parks, schools & shopping. Make your appointment today...you're almost home.
Location
State TX
County Harris
Area Kingwood East
Rooms
Bedroom Description All Bedrooms Down,Primary Bed - 1st Floor,Split Plan,Walk-In Closet
Other Rooms Family Room, Formal Dining, Formal Living, Utility Room in House
Master Bathroom Primary Bath: Double Sinks, Secondary Bath(s): Double Sinks, Secondary Bath(s): Tub/Shower Combo
Den/Bedroom Plus 4
Kitchen Island w/ Cooktop, Kitchen open to Family Room, Walk-in Pantry
Interior
Interior Features Crown Molding, High Ceiling
Heating Central Gas
Cooling Central Electric
Flooring Tile
Fireplaces Number 1
Fireplaces Type Gas Connections, Gaslog Fireplace
Exterior
Exterior Feature Back Green Space, Back Yard Fenced, Covered Patio/Deck, Sprinkler System
Parking Features Detached Garage
Garage Spaces 1.0
Garage Description Double-Wide Driveway
Roof Type Composition
Street Surface Concrete,Curbs
Private Pool No
Building
Lot Description Cul-De-Sac, Greenbelt
Faces South
Story 1
Foundation Slab
Lot Size Range 1/4 Up to 1/2 Acre
Sewer Public Sewer
Water Public Water
Structure Type Brick,Cement Board
New Construction No
Schools
Elementary Schools Shadow Forest Elementary School
Middle Schools Riverwood Middle School
High Schools Kingwood High School
School District 29 - Humble
Others
Senior Community No
Restrictions Deed Restrictions
Tax ID 119-430-003-0014
Energy Description Ceiling Fans
Acceptable Financing Cash Sale, Conventional
Tax Rate 2.4698
Disclosures Other Disclosures, Owner/Agent, Sellers Disclosure
Listing Terms Cash Sale, Conventional
Financing Cash Sale,Conventional
Special Listing Condition Other Disclosures, Owner/Agent, Sellers Disclosure
Read Less
Want to know what your home might be worth? Contact us for a FREE valuation!

Our team is ready to help you sell your home for the highest possible price ASAP

Bought with Orchard Brokerage





