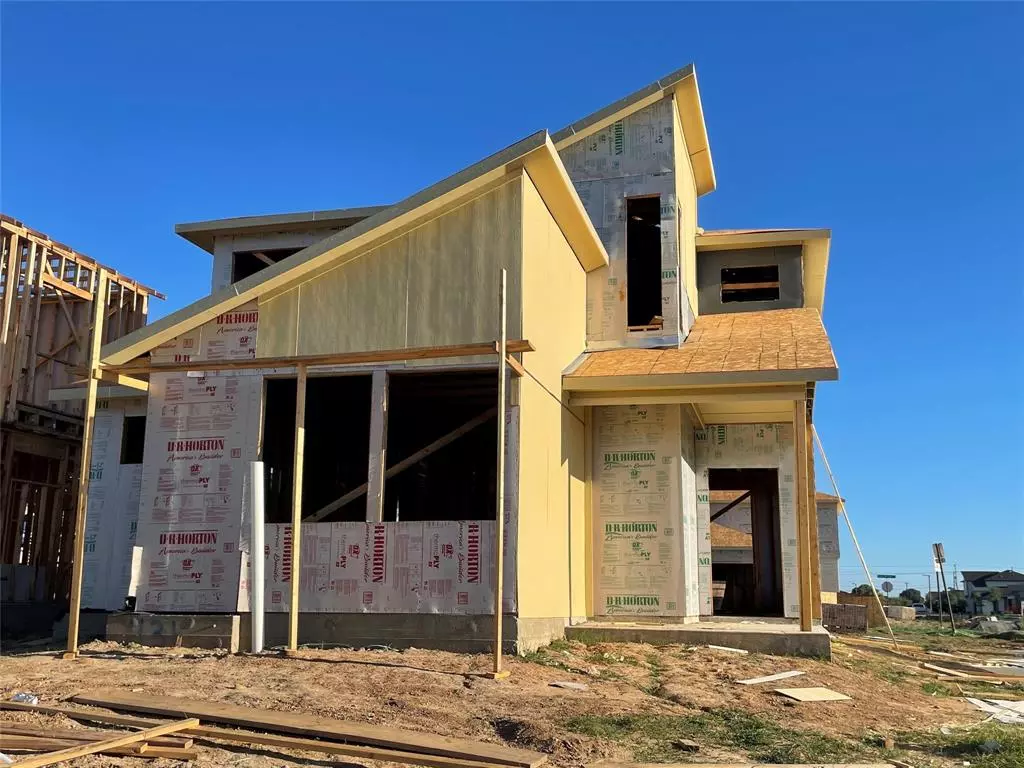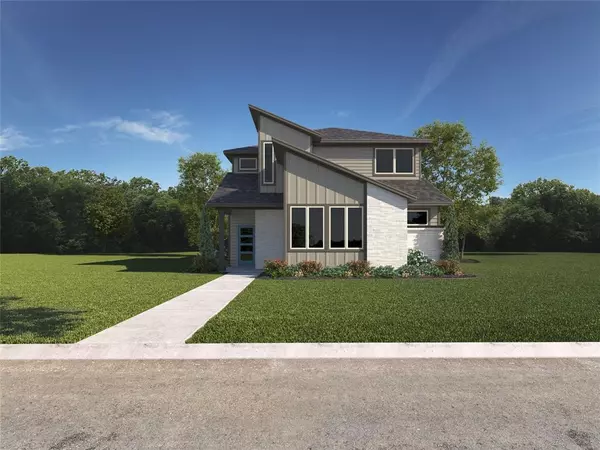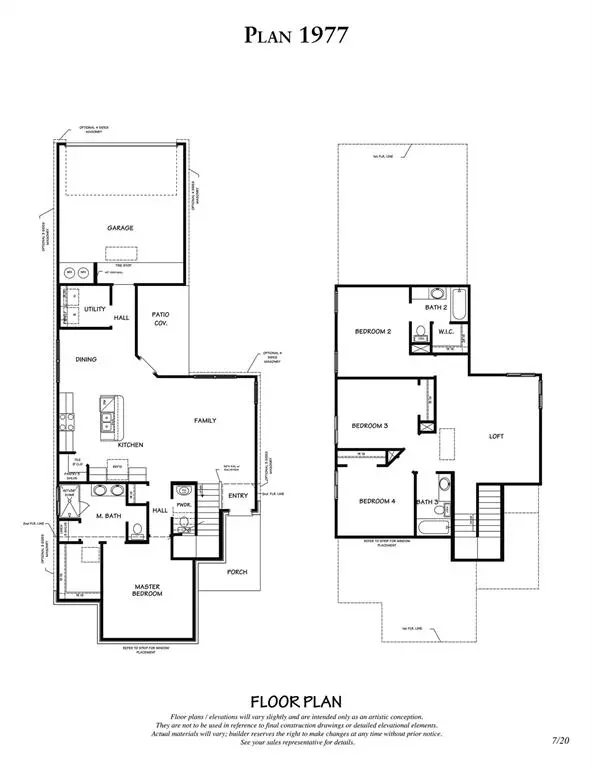$342,530
For more information regarding the value of a property, please contact us for a free consultation.
1131 Amistad LOOP College Station, TX 77845
4 Beds
3.1 Baths
1,984 SqFt
Key Details
Property Type Single Family Home
Listing Status Sold
Purchase Type For Sale
Square Footage 1,984 sqft
Price per Sqft $172
Subdivision Midtown Reserve
MLS Listing ID 42039433
Sold Date 03/31/23
Style Contemporary/Modern
Bedrooms 4
Full Baths 3
Half Baths 1
HOA Fees $62/ann
HOA Y/N 1
Year Built 2022
Tax Year 2021
Lot Size 5,064 Sqft
Acres 0.1163
Property Description
Stunning 4 bed, 3.5 bath home with bonus room and 2-car alley entry garage in Midtown Reserve from DR Horton! The Walnut offers an open concept floor plan with spacious living room open to the kitchen, dining area, and much more. Enjoy cooking in the gourmet kitchen featuring quartz counters, grey cabinetry, eating bar, breakfast area, pantry, and stainless appliances. Downstairs primary suite has oversized tile shower, dual sinks, and walk-in closet. The additional 3 bedrooms and bonus room are upstairs. Smart home features include Amazon Echo Dot, 7” HD touchscreen control panel, video doorbell, and smart lights at the front entry. Extras you don't want to miss include vinyl plank flooring throughout common areas, soaring ceilings, covered patio, sprinklers, and so much more! Future amenities will include a neighborhood lake, dog park, playgrounds, and Town Lake Park. With an energy efficient design, this home is sure to be #1 on your list. Ready for Spring 2023 Move-in!
Location
State TX
County Brazos
Rooms
Bedroom Description En-Suite Bath,Primary Bed - 1st Floor,Split Plan,Walk-In Closet
Other Rooms Breakfast Room, Family Room, Loft, Utility Room in House
Master Bathroom Primary Bath: Double Sinks, Primary Bath: Shower Only
Kitchen Breakfast Bar, Island w/o Cooktop, Kitchen open to Family Room, Pantry
Interior
Interior Features Fire/Smoke Alarm, Formal Entry/Foyer, High Ceiling
Heating Central Gas
Cooling Central Electric
Flooring Carpet, Vinyl Plank
Exterior
Exterior Feature Back Yard Fenced, Covered Patio/Deck, Sprinkler System
Parking Features Attached Garage
Garage Spaces 2.0
Garage Description Auto Garage Door Opener, Double-Wide Driveway
Roof Type Composition
Private Pool No
Building
Lot Description Corner, Subdivision Lot
Story 2
Foundation Slab
Lot Size Range 0 Up To 1/4 Acre
Builder Name D.R. Horton
Sewer Public Sewer
Water Public Water
Structure Type Brick,Cement Board
New Construction Yes
Schools
Elementary Schools Southwood Valley Elementary School
Middle Schools A & M Consolidated Middle School
High Schools A & M Consolidated High School
School District 153 - College Station
Others
HOA Fee Include Grounds,Recreational Facilities
Senior Community No
Restrictions Deed Restrictions
Tax ID 427466
Energy Description Ceiling Fans,Digital Program Thermostat,Energy Star/CFL/LED Lights,High-Efficiency HVAC,HVAC>13 SEER,Insulated Doors,Insulated/Low-E windows,Insulation - Batt,Insulation - Blown Fiberglass,Radiant Attic Barrier
Acceptable Financing Cash Sale, Conventional, FHA, VA
Disclosures No Disclosures
Listing Terms Cash Sale, Conventional, FHA, VA
Financing Cash Sale,Conventional,FHA,VA
Special Listing Condition No Disclosures
Read Less
Want to know what your home might be worth? Contact us for a FREE valuation!

Our team is ready to help you sell your home for the highest possible price ASAP

Bought with Inhabit Real Estate Group





