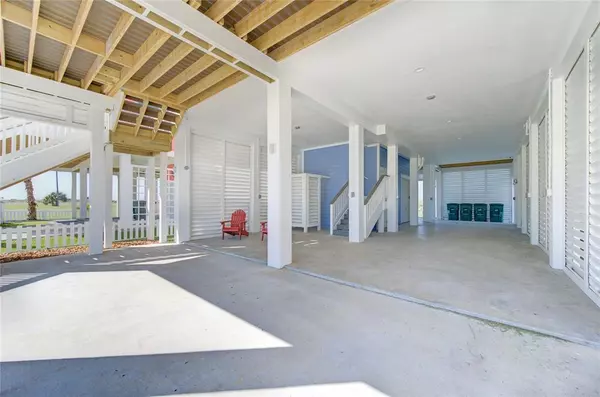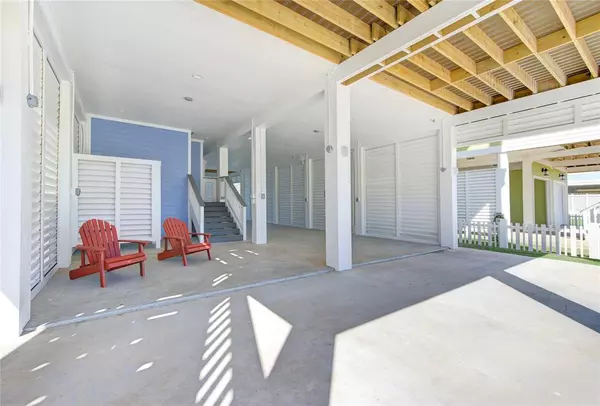$1,195,000
For more information regarding the value of a property, please contact us for a free consultation.
11718 Opihi Galveston, TX 77554
5 Beds
5.1 Baths
2,521 SqFt
Key Details
Property Type Single Family Home
Listing Status Sold
Purchase Type For Sale
Square Footage 2,521 sqft
Price per Sqft $466
Subdivision Beachside Village
MLS Listing ID 48443651
Sold Date 03/31/23
Style Other Style
Bedrooms 5
Full Baths 5
Half Baths 1
HOA Fees $104/qua
HOA Y/N 1
Year Built 2022
Lot Size 4,725 Sqft
Acres 0.108
Property Description
Settle into highly desired Beachside Village in your new beach house boasting designer touches and furnishings! This prime location gives you access to a nice stretch of beach with an easy drive to the amenities of Galveston. Home is located approximately 700' to the beach so you can enjoy the sounds of the waves daily. The kitchen features 48" gas range, stunning backsplash, island, ice maker, walk-in pantry, & custom designed cabinetry. 1st floor suite boasts a walk-in closet and walk-in shower. Upstairs boasts a bunk room with full bath, & 3 additional beds/ baths. Golf cart garage storage, spacious outside TREX deck space, outdoor shower, & additional covered parking. Bones of the home include 16 SEER AC, de-humidifier, tankless water heater, plus more. Unit is currently being used as a short-term rental.
Location
State TX
County Galveston
Area West End
Rooms
Bedroom Description 2 Primary Bedrooms,En-Suite Bath,Primary Bed - 1st Floor,Primary Bed - 2nd Floor,Split Plan,Walk-In Closet
Other Rooms Family Room, Gameroom Up, Kitchen/Dining Combo, Living Area - 1st Floor, Utility Room in House
Master Bathroom Half Bath, Primary Bath: Double Sinks, Primary Bath: Shower Only, Secondary Bath(s): Double Sinks, Secondary Bath(s): Shower Only, Secondary Bath(s): Tub/Shower Combo, Two Primary Baths
Kitchen Kitchen open to Family Room, Under Cabinet Lighting, Walk-in Pantry
Interior
Interior Features Crown Molding, Fire/Smoke Alarm, Wired for Sound
Heating Central Gas
Cooling Central Electric
Flooring Tile, Vinyl Plank
Exterior
Exterior Feature Controlled Subdivision Access, Covered Patio/Deck, Patio/Deck, Sprinkler System
Parking Features Attached Garage
Garage Spaces 1.0
Carport Spaces 2
Garage Description Golf Cart Garage, Porte-Cochere
Waterfront Description Beach View
Roof Type Aluminum
Private Pool No
Building
Lot Description Subdivision Lot, Water View
Story 2
Foundation On Stilts
Lot Size Range 0 Up To 1/4 Acre
Builder Name Ambit Homes, LLC
Sewer Public Sewer
Water Public Water
Structure Type Cement Board
New Construction No
Schools
Elementary Schools Gisd Open Enroll
Middle Schools Gisd Open Enroll
High Schools Ball High School
School District 22 - Galveston
Others
HOA Fee Include Grounds,Other
Senior Community No
Restrictions Deed Restrictions
Tax ID 1641-0000-0002-000
Energy Description Ceiling Fans,Digital Program Thermostat,Energy Star/CFL/LED Lights,High-Efficiency HVAC,Insulated/Low-E windows,Insulation - Spray-Foam,Tankless/On-Demand H2O Heater
Acceptable Financing Cash Sale, Conventional
Disclosures Other Disclosures, Sellers Disclosure
Listing Terms Cash Sale, Conventional
Financing Cash Sale,Conventional
Special Listing Condition Other Disclosures, Sellers Disclosure
Read Less
Want to know what your home might be worth? Contact us for a FREE valuation!

Our team is ready to help you sell your home for the highest possible price ASAP

Bought with Jordan Kimball Realty, LLC





