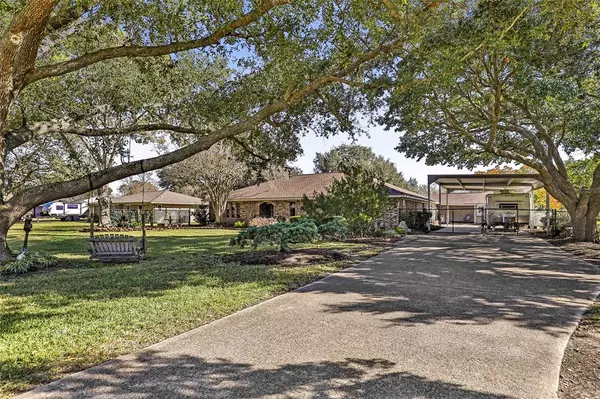$339,000
For more information regarding the value of a property, please contact us for a free consultation.
10114 Laurie LN Highlands, TX 77562
3 Beds
3 Baths
2,767 SqFt
Key Details
Property Type Single Family Home
Listing Status Sold
Purchase Type For Sale
Square Footage 2,767 sqft
Price per Sqft $130
Subdivision Country Village
MLS Listing ID 85612739
Sold Date 03/27/23
Style Traditional
Bedrooms 3
Full Baths 3
Year Built 1975
Annual Tax Amount $3,837
Tax Year 2022
Lot Size 0.565 Acres
Acres 0.5647
Property Description
Tried and true over 2700SF 3 bedroom and 2 full bath home with added on FULL GUEST STUDIO HOME with full kitchen, full bathroom, handicap accessible inside, with plenty of storage and own entrance! ROOF is only 3 years old and many upgrades including remodeled kitchen, AC, blown in insulation, windows, and much more throughout the years. You'll enjoy the fireplace and separate enclosed porch areas used as an office and sitting area. There is also a separate screened porch with private doggie door leading to its own pen. Home sits on a little over HALF ACRE with new covered carport added with complete RV hookup! Every tree was personally planted, and home is beautifully landscaped including a tree house for some very special kids! Come see for yourself all this loving home has to offer on this unrestricted street and relax knowing that this home has never flooded!
Location
State TX
County Harris
Area Crosby Area
Rooms
Bedroom Description All Bedrooms Down
Other Rooms Family Room, Guest Suite w/Kitchen, Utility Room in House
Master Bathroom Disabled Access, Primary Bath: Tub/Shower Combo
Kitchen Kitchen open to Family Room, Pantry
Interior
Interior Features Drapes/Curtains/Window Cover
Heating Central Gas
Cooling Central Electric
Flooring Carpet, Tile
Fireplaces Number 1
Fireplaces Type Freestanding, Wood Burning Fireplace
Exterior
Exterior Feature Back Yard Fenced, Patio/Deck, Screened Porch, Side Yard
Parking Features Detached Garage
Garage Spaces 1.0
Garage Description Additional Parking, Boat Parking, Driveway Gate, RV Parking
Roof Type Composition
Street Surface Asphalt
Private Pool No
Building
Lot Description Cleared
Story 1
Foundation Slab
Lot Size Range 1/4 Up to 1/2 Acre
Sewer Other Water/Sewer, Septic Tank
Water Other Water/Sewer
Structure Type Brick,Vinyl,Wood
New Construction No
Schools
Elementary Schools Drew Elementary School
Middle Schools Crosby Middle School (Crosby)
High Schools Crosby High School
School District 12 - Crosby
Others
Senior Community No
Restrictions No Restrictions
Tax ID 047-189-001-0031
Acceptable Financing Cash Sale, Conventional, FHA
Tax Rate 2.0766
Disclosures Sellers Disclosure
Listing Terms Cash Sale, Conventional, FHA
Financing Cash Sale,Conventional,FHA
Special Listing Condition Sellers Disclosure
Read Less
Want to know what your home might be worth? Contact us for a FREE valuation!

Our team is ready to help you sell your home for the highest possible price ASAP

Bought with Orchard Brokerage





