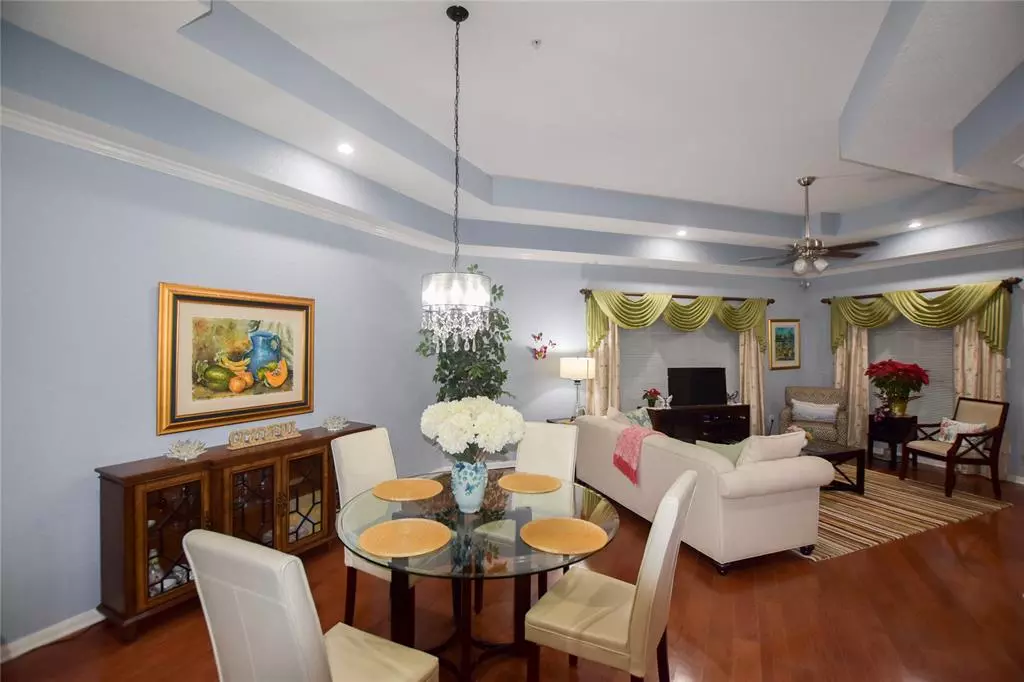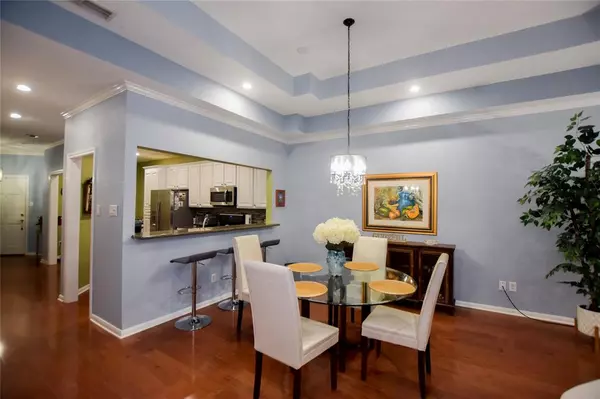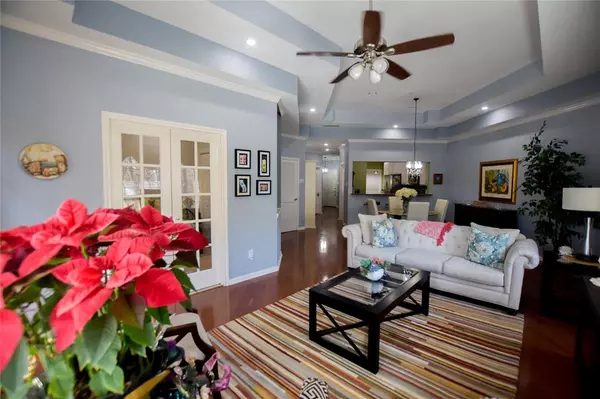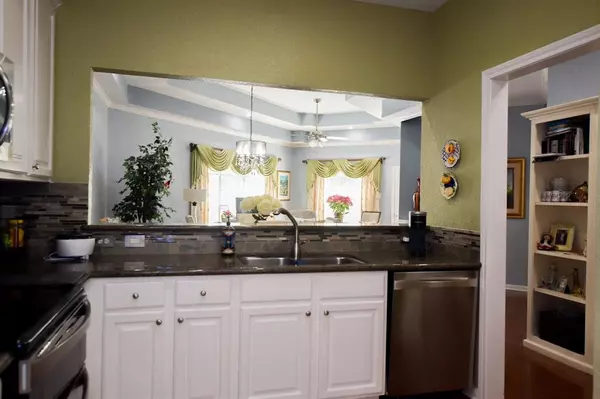$215,000
For more information regarding the value of a property, please contact us for a free consultation.
2803 Kings Crossing DR #316 Kingwood, TX 77345
2 Beds
2 Baths
1,327 SqFt
Key Details
Property Type Condo
Sub Type Condominium
Listing Status Sold
Purchase Type For Sale
Square Footage 1,327 sqft
Price per Sqft $152
Subdivision Kingwood Village Estates Condo
MLS Listing ID 92082547
Sold Date 03/31/23
Style Contemporary/Modern
Bedrooms 2
Full Baths 2
HOA Fees $606/mo
Year Built 1996
Annual Tax Amount $3,993
Tax Year 2022
Lot Size 5.125 Acres
Property Description
In the heart of Kingwood, there is a hidden gem called Kingwood Village Estates. This luxurious 5 acre condominium (age 55 and up) houses 120 of your soon to be closest friends. If you have been thinking about downsizing this may be your opportunity. This 2 bedroom / 2 bath unit is beautiful kept with vaulted ceilings and is completely private as the unit faces the back of the property. The complex is within walking distance to several shops and diners. This gated community has so much to offer, come tour Kingwood Village Estates today to make it your new home! (Unit comes with Carport number 27, more pictures coming Thursday)
Location
State TX
County Harris
Area Kingwood East
Rooms
Other Rooms Family Room, Formal Dining, Utility Room in House
Master Bathroom Primary Bath: Shower Only, Secondary Bath(s): Shower Only
Den/Bedroom Plus 2
Kitchen Pantry
Interior
Interior Features Elevator, Formal Entry/Foyer, High Ceiling, Refrigerator Included
Heating Central Electric
Cooling Central Electric
Flooring Carpet, Wood
Appliance Dryer Included, Electric Dryer Connection, Refrigerator, Stacked, Washer Included
Laundry Utility Rm in House
Exterior
Exterior Feature Clubhouse, Controlled Access, Exercise Room, Fenced, Storage, Wheelchair Access
Parking Features Detached Garage
Carport Spaces 1
Roof Type Composition
Street Surface Concrete
Accessibility Automatic Gate
Private Pool No
Building
Story 1
Unit Location On Corner
Entry Level 3rd Level
Foundation Slab
Builder Name Windsor House
Sewer Public Sewer
Water Public Water
Structure Type Brick,Stucco,Wood
New Construction No
Schools
Elementary Schools Greentree Elementary School
Middle Schools Creekwood Middle School
High Schools Kingwood High School
School District 29 - Humble
Others
Pets Allowed With Restrictions
HOA Fee Include Cable TV,Clubhouse,Grounds,Other,Trash Removal,Water and Sewer
Senior Community Yes
Tax ID 118-288-000-0054
Ownership Full Ownership
Energy Description Ceiling Fans
Acceptable Financing Cash Sale, Conventional
Tax Rate 2.4698
Disclosures Approved Seniors Project, Sellers Disclosure
Listing Terms Cash Sale, Conventional
Financing Cash Sale,Conventional
Special Listing Condition Approved Seniors Project, Sellers Disclosure
Pets Allowed With Restrictions
Read Less
Want to know what your home might be worth? Contact us for a FREE valuation!

Our team is ready to help you sell your home for the highest possible price ASAP

Bought with RE/MAX Associates Northeast





