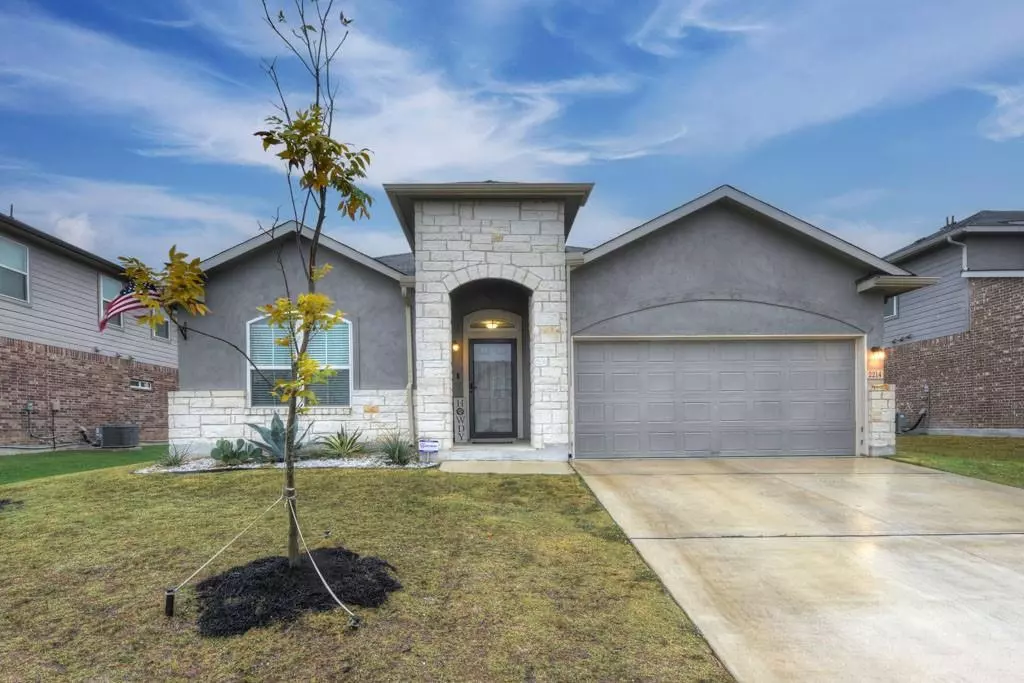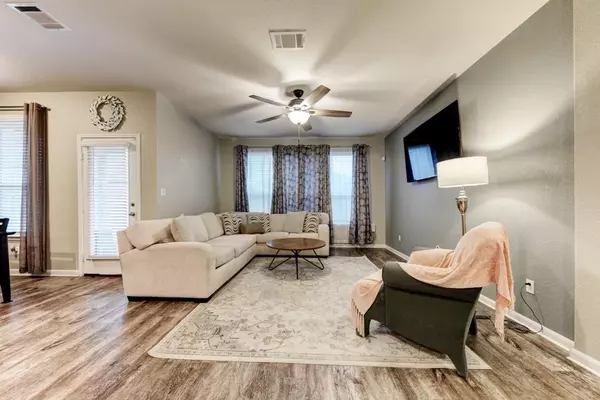$324,500
For more information regarding the value of a property, please contact us for a free consultation.
2214 Flintshire DR New Braunfels, TX 78130
3 Beds
2 Baths
1,580 SqFt
Key Details
Property Type Single Family Home
Listing Status Sold
Purchase Type For Sale
Square Footage 1,580 sqft
Price per Sqft $203
Subdivision Parkridge Estates
MLS Listing ID 34382785
Sold Date 03/27/23
Style Traditional
Bedrooms 3
Full Baths 2
HOA Fees $26/mo
HOA Y/N 1
Year Built 2019
Annual Tax Amount $6,373
Tax Year 2022
Lot Size 6,534 Sqft
Acres 0.15
Property Description
Welcome to your new home! This 3 bedroom 2 bath home is ready to fulfill your dreams! An open floor plan perfectly utilizes all 1,580 square feet to your advantage! You are sure to enjoy the granite counter tops of your kitchen as much as the Frigidaire stainless appliances. The dining area overlooks the backyard and basks in the natural light that flows into the family area as well. With the spacious master suite, you also have a large walk-in closet, double vanity, and separate shower and bathtub. The additional two rooms are available to fulfill your needs for family, guest rooms, office space or hobby rooms. Other features of this house are the walk-in laundry room, covered patio, rain gutters, full irrigation, low maintenance yard, and masonry on 3 sides. Don't forget the great location! This home is minutes away from all the amenities of New Braunfels, the award winning park system, shopping and entertainment! For the commuter, it is a quick few miles to IH 35!
Location
State TX
County Guadalupe
Rooms
Bedroom Description All Bedrooms Down,Walk-In Closet
Other Rooms 1 Living Area, Kitchen/Dining Combo, Living Area - 1st Floor, Utility Room in House
Master Bathroom Primary Bath: Double Sinks, Primary Bath: Separate Shower, Primary Bath: Soaking Tub, Secondary Bath(s): Tub/Shower Combo
Kitchen Breakfast Bar, Kitchen open to Family Room
Interior
Interior Features Alarm System - Owned, Fire/Smoke Alarm, High Ceiling
Heating Central Electric
Cooling Central Electric
Flooring Carpet, Laminate
Exterior
Exterior Feature Back Yard, Back Yard Fenced, Covered Patio/Deck, Private Driveway, Sprinkler System
Parking Features Attached Garage
Garage Spaces 2.0
Garage Description Auto Garage Door Opener, Double-Wide Driveway
Roof Type Composition
Street Surface Asphalt,Curbs
Private Pool No
Building
Lot Description Other
Faces East
Story 1
Foundation Slab
Lot Size Range 0 Up To 1/4 Acre
Sewer Public Sewer
Water Public Water
Structure Type Brick,Cement Board,Stone
New Construction No
Schools
Elementary Schools County Line Elementary School
Middle Schools New Braunfels Middle School
High Schools New Braunfels High School
School District 142 - New Braunfels
Others
Senior Community No
Restrictions No Restrictions
Tax ID 162890
Ownership Full Ownership
Acceptable Financing Cash Sale, Conventional, FHA, VA
Tax Rate 2.0531
Disclosures Sellers Disclosure
Listing Terms Cash Sale, Conventional, FHA, VA
Financing Cash Sale,Conventional,FHA,VA
Special Listing Condition Sellers Disclosure
Read Less
Want to know what your home might be worth? Contact us for a FREE valuation!

Our team is ready to help you sell your home for the highest possible price ASAP

Bought with Non-MLS





