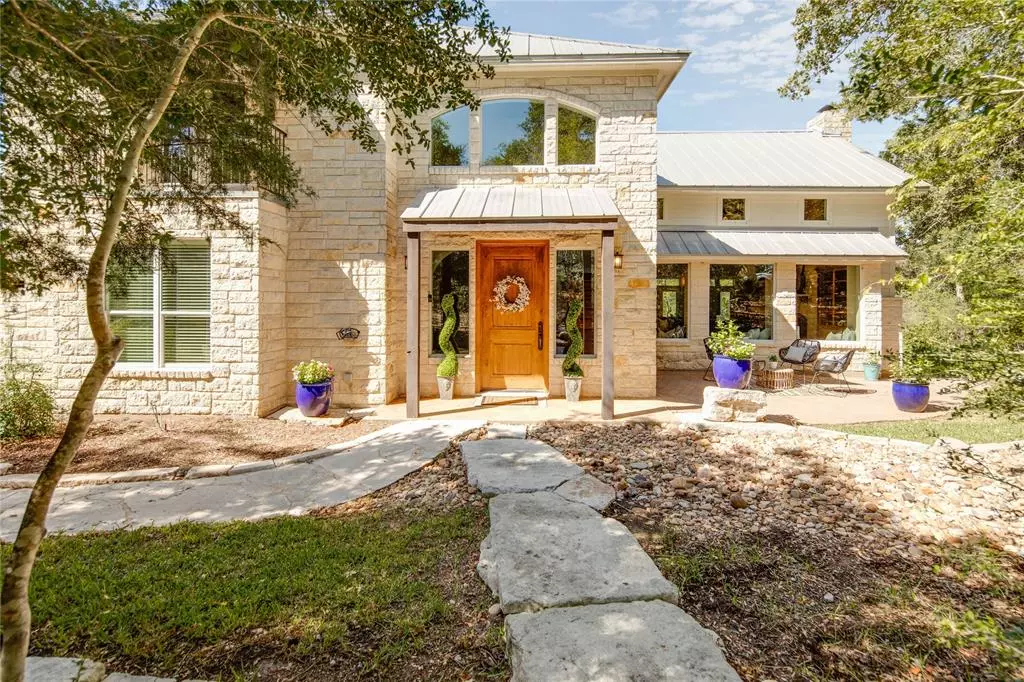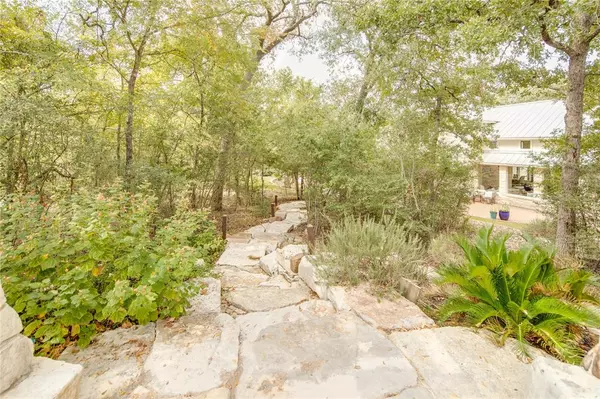$1,100,000
For more information regarding the value of a property, please contact us for a free consultation.
5903 Wild Horse RUN College Station, TX 77845
4 Beds
3 Baths
3,646 SqFt
Key Details
Property Type Single Family Home
Listing Status Sold
Purchase Type For Sale
Square Footage 3,646 sqft
Price per Sqft $273
Subdivision Estates At River Run Ph 02
MLS Listing ID 11901612
Sold Date 04/06/23
Style Traditional
Bedrooms 4
Full Baths 3
HOA Fees $10/ann
HOA Y/N 1
Year Built 2002
Annual Tax Amount $11,962
Tax Year 2022
Lot Size 3.353 Acres
Acres 3.353
Property Description
Opulent 2-story home on 3+ idyllic acres. A lighted stone path leads to the rustic front entrance opening to a vaulted foyer & winding staircase to upstairs entertainment area. Beyond the foyer your eyes are drawn to the vaulted ceiling & natural lighting of the enormous great room w/ stone fireplace flanked by built-ins, picture windows w/ storage seats, & transomed doors leading to the covered patio. Seat 8-10 guests in the open formal dining area adjacent to the enormous European inspired kitchen w/ wood plank barrel ceiling, granite counters, limestone columns, eating bar, & immense island. The bright primary sanctuary has vaulted ceiling & patio access. Primary en suite bathroom w/ rotunda ceiling, Roman tub, walk-through shower, granite vanities, & windows galore. 3 oversized guest bedrooms share 2 full baths. This home's grandeur extends outside to many gathering areas and gorgeous landscaping.
Location
State TX
County Brazos
Rooms
Bedroom Description All Bedrooms Down,En-Suite Bath,Sitting Area,Split Plan,Walk-In Closet
Other Rooms Breakfast Room, Gameroom Up, Home Office/Study, Kitchen/Dining Combo, Living Area - 1st Floor, Living Area - 2nd Floor, Living/Dining Combo, Utility Room in House
Master Bathroom Primary Bath: Double Sinks, Primary Bath: Separate Shower, Primary Bath: Soaking Tub, Secondary Bath(s): Shower Only, Secondary Bath(s): Tub/Shower Combo, Vanity Area
Kitchen Breakfast Bar, Island w/ Cooktop, Kitchen open to Family Room, Under Cabinet Lighting, Walk-in Pantry
Interior
Interior Features Balcony, Drapes/Curtains/Window Cover, Fire/Smoke Alarm, Formal Entry/Foyer, High Ceiling, Wired for Sound
Heating Central Gas, Propane, Zoned
Cooling Central Electric, Zoned
Flooring Carpet, Engineered Wood, Terrazo, Tile, Wood
Fireplaces Number 1
Fireplaces Type Gas Connections, Wood Burning Fireplace
Exterior
Exterior Feature Back Green Space, Back Yard, Balcony, Covered Patio/Deck, Not Fenced, Patio/Deck, Porch, Private Driveway, Satellite Dish, Side Yard, Sprinkler System
Parking Features Attached Garage, Oversized Garage
Garage Spaces 2.0
Garage Description Additional Parking, Auto Garage Door Opener, RV Parking
Roof Type Aluminum
Street Surface Asphalt
Private Pool No
Building
Lot Description Cul-De-Sac, Subdivision Lot, Wooded
Faces Southeast
Story 2
Foundation Slab
Lot Size Range 2 Up to 5 Acres
Builder Name Quinn William Custom
Sewer Other Water/Sewer
Water Aerobic, Other Water/Sewer
Structure Type Cement Board,Stone
New Construction No
Schools
Elementary Schools River Bend Elementary School
Middle Schools Wellborn Middle School
High Schools A & M Consolidated High School
School District 153 - College Station
Others
HOA Fee Include Other
Senior Community No
Restrictions Deed Restrictions,Horses Allowed
Tax ID 97749
Ownership Full Ownership
Energy Description Attic Vents,Ceiling Fans,North/South Exposure,Tankless/On-Demand H2O Heater
Acceptable Financing Cash Sale, Conventional, FHA, VA
Tax Rate 1.73437
Disclosures Sellers Disclosure
Listing Terms Cash Sale, Conventional, FHA, VA
Financing Cash Sale,Conventional,FHA,VA
Special Listing Condition Sellers Disclosure
Read Less
Want to know what your home might be worth? Contact us for a FREE valuation!

Our team is ready to help you sell your home for the highest possible price ASAP

Bought with Non-MLS





