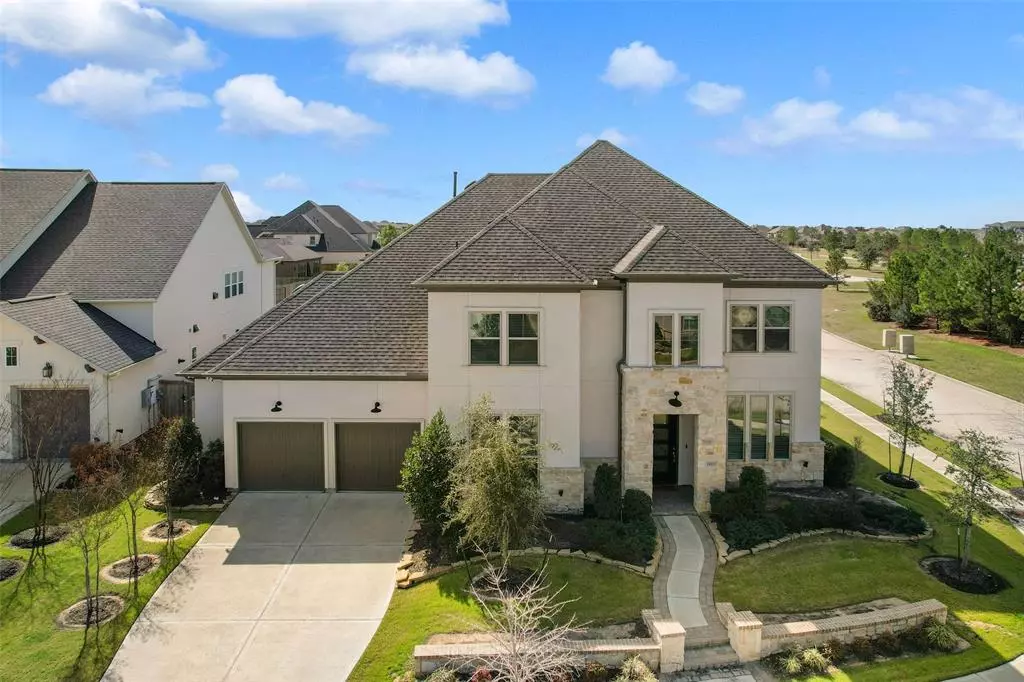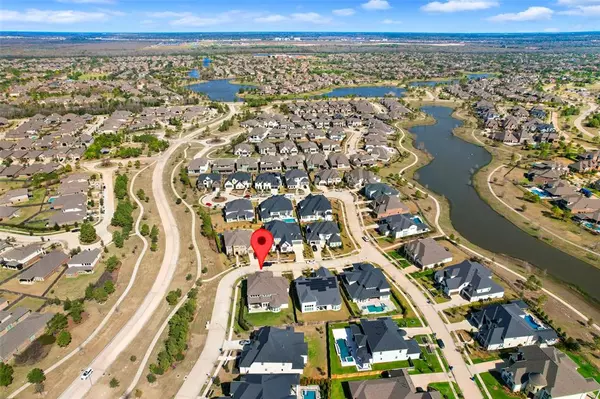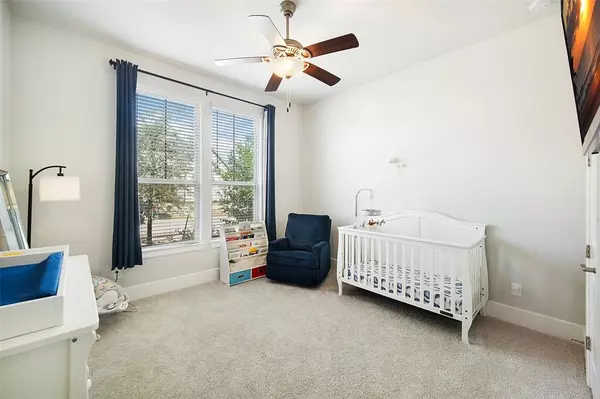$819,000
For more information regarding the value of a property, please contact us for a free consultation.
19111 Timpson DR Cypress, TX 77433
4 Beds
4.1 Baths
3,938 SqFt
Key Details
Property Type Single Family Home
Listing Status Sold
Purchase Type For Sale
Square Footage 3,938 sqft
Price per Sqft $205
Subdivision Bridgeland Hidden Crk
MLS Listing ID 42176592
Sold Date 04/06/23
Style Traditional
Bedrooms 4
Full Baths 4
Half Baths 1
HOA Fees $104/ann
HOA Y/N 1
Year Built 2019
Annual Tax Amount $22,185
Tax Year 2022
Lot Size 0.252 Acres
Acres 0.2518
Property Description
Like NEW, barely lived in Two-Story home w/a grand foyer. The home captivates w/distinctive style & versatility! Soaring 2-story ceilings welcome you through the entry and into the study, formal dining, & family room. Upgraded sliding glass doors at the family room provide additional natural light and overlook the covered patio & outdoor kitchen. The gourmet kitchen offers a center island w/ bar seating & opens directly into the main living area. The primary suite w/ a bay window is the perfect retreat located on the first floor. Large utility room w/extra counter space & cabinets w/a sink. A private bed/bath on the 1st floor are situated away from the main living area & work well as a guest suite for friends & family. Downstairs game room/flex space. Upstairs offers 2 bedrooms each w/ their own full bath & walk-in closets along w/ a game room and media room. The home is situated on a north facing corner homesite in the lovely section of Plumb Creek! Zoned to excellent schools.
Location
State TX
County Harris
Community Bridgeland
Area Cypress South
Rooms
Bedroom Description 2 Bedrooms Down,Primary Bed - 1st Floor,Walk-In Closet
Other Rooms Breakfast Room, Family Room, Formal Dining, Gameroom Down, Gameroom Up, Home Office/Study, Media, Utility Room in House
Master Bathroom Primary Bath: Double Sinks, Primary Bath: Separate Shower, Primary Bath: Soaking Tub
Kitchen Breakfast Bar, Kitchen open to Family Room, Pantry, Under Cabinet Lighting
Interior
Interior Features Drapes/Curtains/Window Cover, Fire/Smoke Alarm, High Ceiling, Refrigerator Included
Heating Central Gas
Cooling Central Electric
Flooring Carpet, Engineered Wood, Tile
Fireplaces Number 1
Fireplaces Type Gas Connections
Exterior
Exterior Feature Back Yard Fenced, Covered Patio/Deck, Outdoor Kitchen, Patio/Deck, Sprinkler System
Parking Features Attached Garage, Tandem
Garage Spaces 3.0
Roof Type Composition
Street Surface Concrete,Curbs,Gutters
Private Pool No
Building
Lot Description Corner
Faces North
Story 2
Foundation Slab
Lot Size Range 0 Up To 1/4 Acre
Builder Name Darling Homes
Water Water District
Structure Type Brick,Stone
New Construction No
Schools
Elementary Schools Wells Elementary School (Cypress-Fairbanks)
Middle Schools Smith Middle School (Cypress-Fairbanks)
High Schools Bridgeland High School
School District 13 - Cypress-Fairbanks
Others
Senior Community No
Restrictions Deed Restrictions
Tax ID 137-162-001-0004
Energy Description Ceiling Fans,Digital Program Thermostat,Tankless/On-Demand H2O Heater
Acceptable Financing Cash Sale, Conventional, FHA, VA
Tax Rate 3.2531
Disclosures Exclusions, Mud, Sellers Disclosure
Listing Terms Cash Sale, Conventional, FHA, VA
Financing Cash Sale,Conventional,FHA,VA
Special Listing Condition Exclusions, Mud, Sellers Disclosure
Read Less
Want to know what your home might be worth? Contact us for a FREE valuation!

Our team is ready to help you sell your home for the highest possible price ASAP

Bought with Berkshire Hathaway HomeServices Premier Properties





