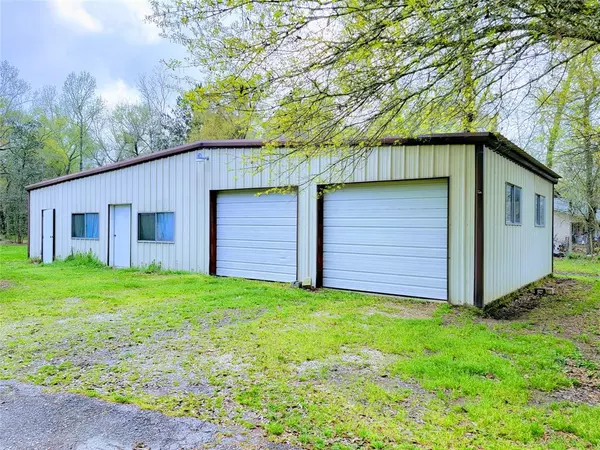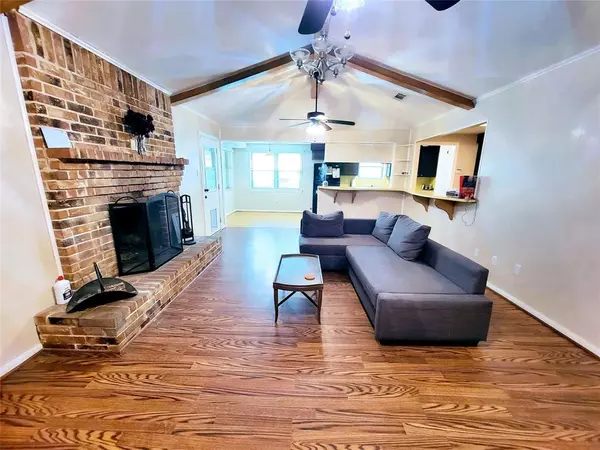$319,500
For more information regarding the value of a property, please contact us for a free consultation.
894 County Road 450 Dayton, TX 77535
3 Beds
2 Baths
1,733 SqFt
Key Details
Property Type Single Family Home
Listing Status Sold
Purchase Type For Sale
Square Footage 1,733 sqft
Price per Sqft $184
Subdivision W D Smith
MLS Listing ID 49435139
Sold Date 04/07/23
Style Traditional
Bedrooms 3
Full Baths 2
Year Built 1980
Annual Tax Amount $4,213
Tax Year 2022
Lot Size 2.000 Acres
Acres 2.0
Property Description
This is a home where memories are made. As you go through the gate you are greeted with a 1,733 sq ft beautiful brick home sitting on two acres that is fully fenced, an 1,800 sq foot steel shop that is partially insulated with a window unit, Pecan trees and fruit trees and best of all, NO RESTRICTIONS! Inside you are welcomed with a large living room with a cozy fireplace for those cold winter nights, an open kitchen with a wet bar, three bedrooms, two baths, a media room/game room/or extra room, there are so many possibilities with that room! This property also features an RV Hookup and a place to put another house that has water, sewer and electricity. The shop also has close access to the sewer and water if the buyer would ever want to add a bathroom or possibly a kitchen inside the shop. In the past 10 years, the aerobic system has been completely re-done, AC replaced, roof replaced, garage doors, soffits & siding changed from vinyl to Hardiplank & gutters have been installed.
Location
State TX
County Liberty
Area Dayton
Rooms
Bedroom Description All Bedrooms Down
Other Rooms Breakfast Room, Home Office/Study, Living Area - 1st Floor, Utility Room in Garage
Master Bathroom Primary Bath: Tub/Shower Combo, Secondary Bath(s): Shower Only
Kitchen Second Sink
Interior
Interior Features Alarm System - Owned, Crown Molding, Drapes/Curtains/Window Cover, High Ceiling, Wet Bar
Heating Central Electric
Cooling Central Electric
Fireplaces Number 1
Fireplaces Type Wood Burning Fireplace
Exterior
Exterior Feature Covered Patio/Deck, Fully Fenced, Workshop
Parking Features Attached Garage
Garage Spaces 2.0
Garage Description Auto Garage Door Opener, RV Parking, Workshop
Roof Type Composition
Street Surface Asphalt
Private Pool No
Building
Lot Description Cleared
Faces North
Story 1
Foundation Slab
Lot Size Range 1 Up to 2 Acres
Water Aerobic, Well
Structure Type Brick
New Construction No
Schools
Elementary Schools Kimmie M. Brown Elementary School
Middle Schools Woodrow Wilson Junior High School
High Schools Dayton High School
School District 74 - Dayton
Others
Senior Community No
Restrictions No Restrictions
Tax ID 000107-000066-002
Energy Description Ceiling Fans
Acceptable Financing Cash Sale, Conventional, FHA, USDA Loan, VA
Tax Rate 1.6745
Disclosures Sellers Disclosure
Listing Terms Cash Sale, Conventional, FHA, USDA Loan, VA
Financing Cash Sale,Conventional,FHA,USDA Loan,VA
Special Listing Condition Sellers Disclosure
Read Less
Want to know what your home might be worth? Contact us for a FREE valuation!

Our team is ready to help you sell your home for the highest possible price ASAP

Bought with Keller Williams Elite





