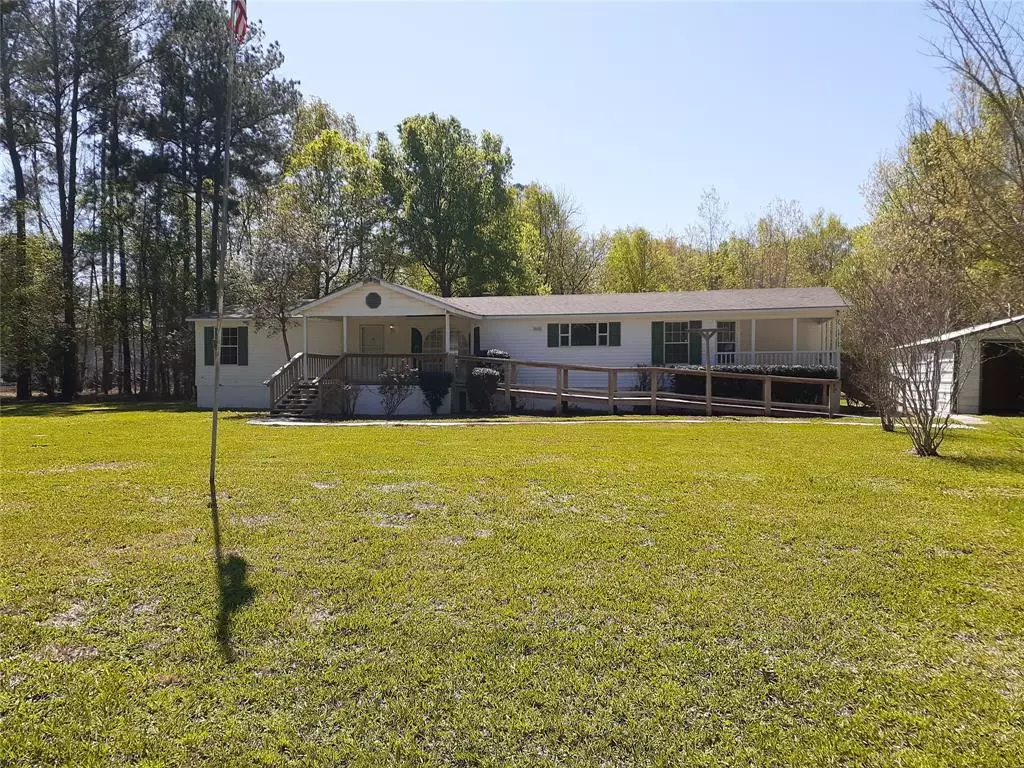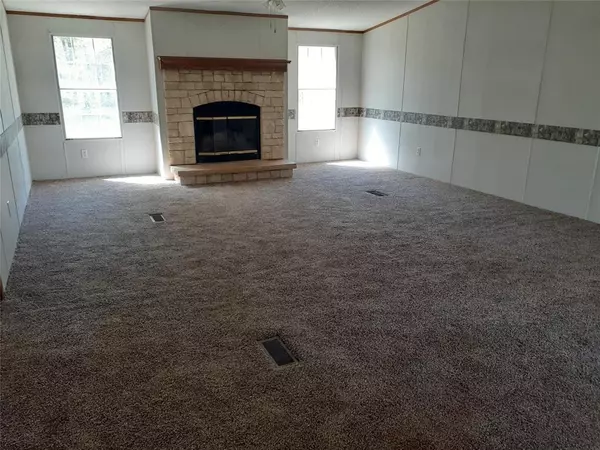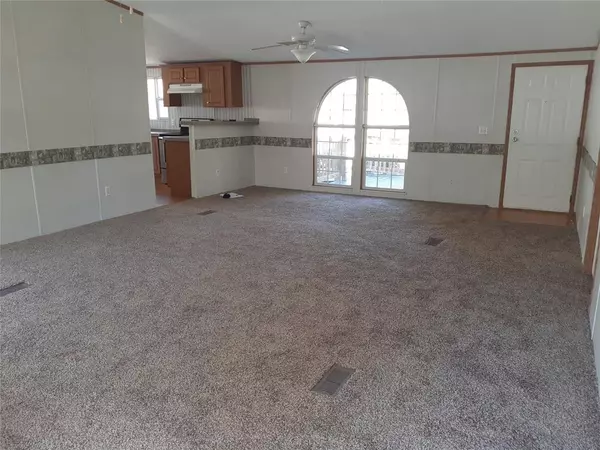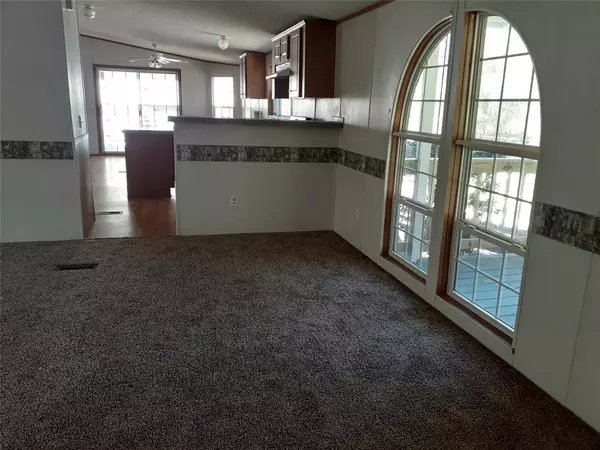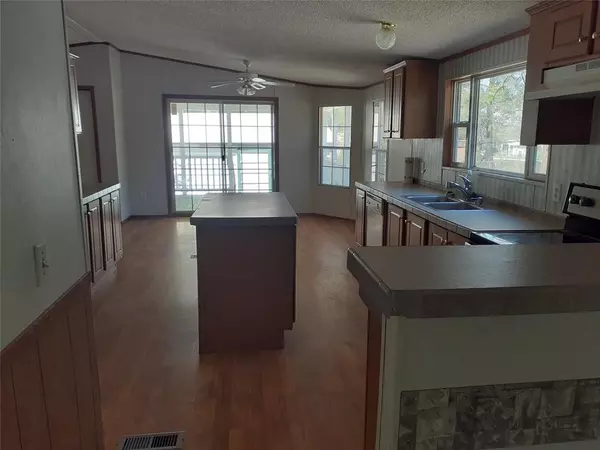$155,000
For more information regarding the value of a property, please contact us for a free consultation.
291 Tory LN Livingston, TX 77351
3 Beds
2 Baths
1,894 SqFt
Key Details
Property Type Single Family Home
Listing Status Sold
Purchase Type For Sale
Square Footage 1,894 sqft
Price per Sqft $76
Subdivision Putnams Landing
MLS Listing ID 34375883
Sold Date 04/10/23
Style Ranch
Bedrooms 3
Full Baths 2
HOA Fees $12/ann
HOA Y/N 1
Year Built 2002
Annual Tax Amount $1,979
Tax Year 2022
Lot Size 0.861 Acres
Acres 0.86
Property Description
Coming in at 1894 square feet with 3 bedrooms, 2 bathrooms, .89 of an acre, and a two car garage with storage area in the back, this home lives large. Living area is open concept to the kitchen and kitchen to the dining room. With 330 square feet of covered decks and porches, there is plenty of room for entertaining. One lovely deck is just off the kitchen and can accommodate all your grilling needs. If that is not enough there is an uncovered paver area just off this deck for overflow. The living room of this home is unusually large with a wood burning fireplace! (A portion could be used for formal dining if you like.) And as an added bonus the primary bedroom has a separate 15x11 sitting area that could be used for a very private office or even a super large walk in closet or lovely wine room. Let your imagination fill up this space. Property is well manicured and really lovely this time of year. Roses are in bloom. Come take a look before it is gone.
Location
State TX
County Polk
Area Lake Livingston Area
Rooms
Bedroom Description All Bedrooms Down,En-Suite Bath,Primary Bed - 1st Floor,Sitting Area
Other Rooms 1 Living Area, Breakfast Room, Kitchen/Dining Combo, Utility Room in House
Master Bathroom Primary Bath: Double Sinks, Primary Bath: Separate Shower
Kitchen Breakfast Bar, Kitchen open to Family Room, Pots/Pans Drawers
Interior
Heating Central Electric
Cooling Central Electric
Flooring Carpet, Laminate
Fireplaces Number 1
Fireplaces Type Wood Burning Fireplace
Exterior
Exterior Feature Back Yard, Covered Patio/Deck, Partially Fenced, Patio/Deck, Porch, Satellite Dish, Side Yard, Storage Shed
Parking Features Detached Garage
Garage Spaces 2.0
Roof Type Composition
Street Surface Asphalt
Private Pool No
Building
Lot Description Subdivision Lot
Story 1
Foundation Other
Lot Size Range 1/2 Up to 1 Acre
Water Aerobic
Structure Type Vinyl
New Construction No
Schools
Elementary Schools Lisd Open Enroll
Middle Schools Livingston Junior High School
High Schools Livingston High School
School District 103 - Livingston
Others
Senior Community No
Restrictions Deed Restrictions,Mobile Home Allowed
Tax ID 80827
Ownership Full Ownership
Energy Description Ceiling Fans
Acceptable Financing Cash Sale, Conventional
Tax Rate 1.742
Disclosures Sellers Disclosure
Listing Terms Cash Sale, Conventional
Financing Cash Sale,Conventional
Special Listing Condition Sellers Disclosure
Read Less
Want to know what your home might be worth? Contact us for a FREE valuation!

Our team is ready to help you sell your home for the highest possible price ASAP

Bought with Results Real Estate

