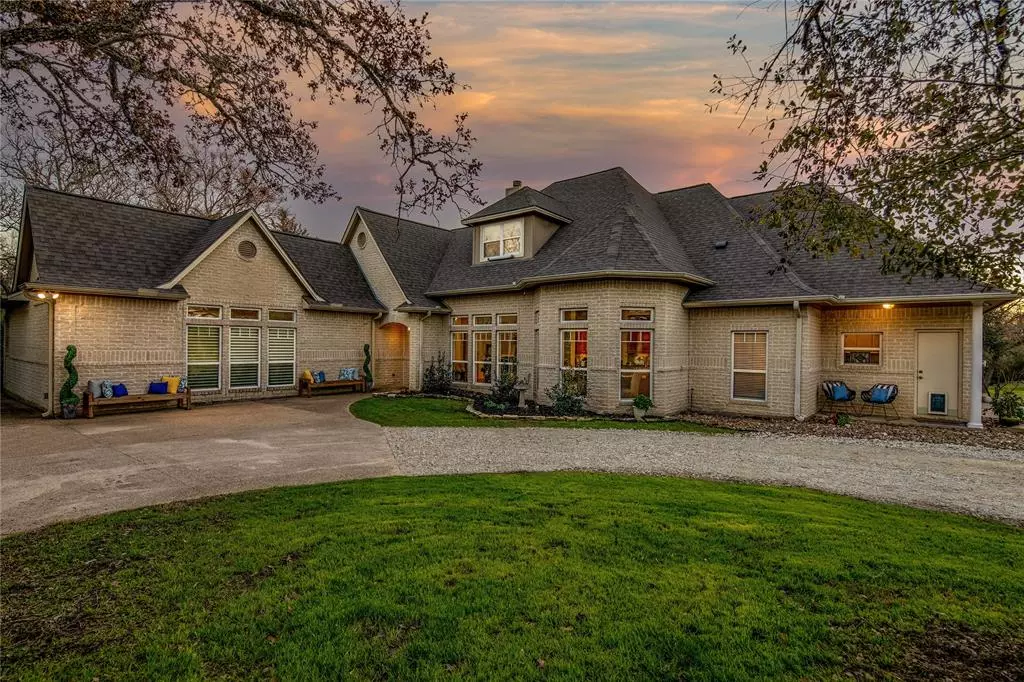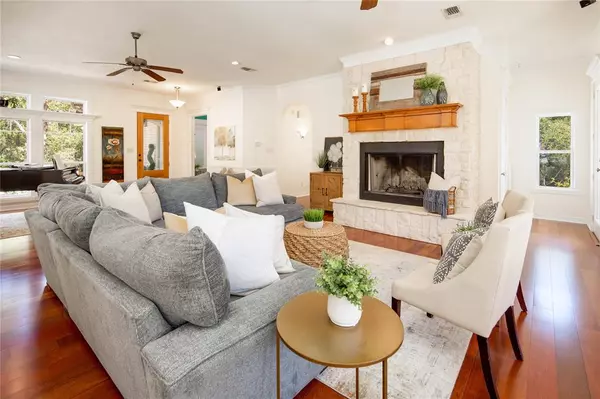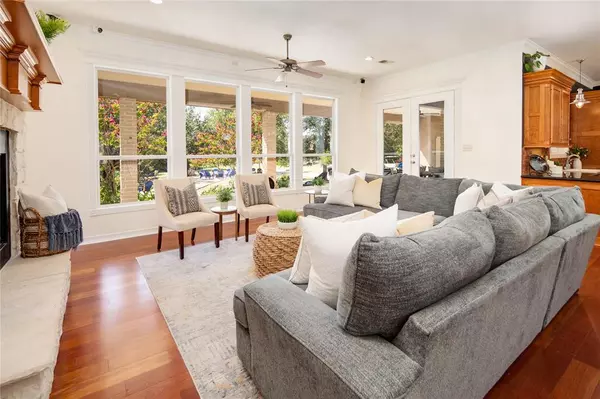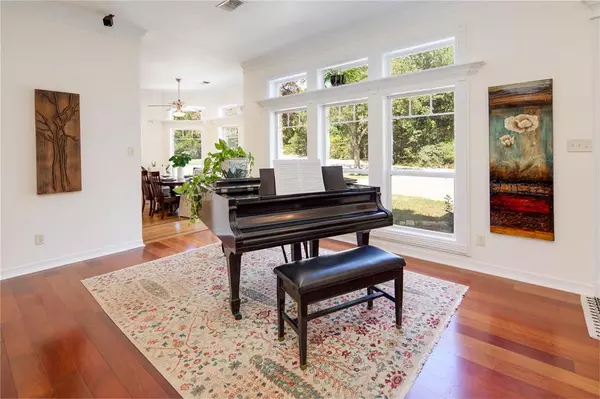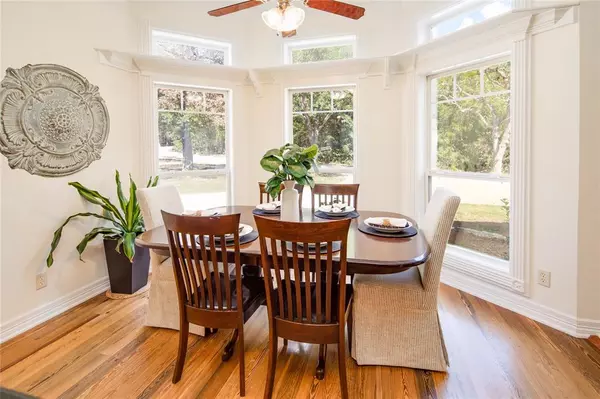$1,390,000
For more information regarding the value of a property, please contact us for a free consultation.
13922 I And Gn RD College Station, TX 77845
4 Beds
4 Baths
5,788 SqFt
Key Details
Property Type Single Family Home
Listing Status Sold
Purchase Type For Sale
Square Footage 5,788 sqft
Price per Sqft $214
Subdivision Abstract 9200
MLS Listing ID 10976807
Sold Date 04/10/23
Style Other Style,Traditional
Bedrooms 4
Full Baths 4
Year Built 2001
Annual Tax Amount $17,445
Tax Year 2022
Lot Size 7.891 Acres
Acres 7.891
Property Description
Own this spectacular 4/4 custom built home on 7.89 +/- improved acres w/ 2 ponds, fishing dock, natural swimming pool w/ biological filtration system by Total Habitat, multiple garden areas, 3 car garage/woodworking shop w/ attached 2/1 apartment as great income opportunity, & separate guest house w/ consistent income producing history. Property currently in process of obtaining beekeeping agricultural exemption. Expansive 2-story home w/ architectural allure including custom kitchen w/ huge central work island, butler's pantry, breakfast area, library w/ vaulted ceiling, handcrafted millwork, picture windows, unique studio/second living area w/ a Murphy bed & multiple built-ins. The private primary suite has en suite bath w/ large closets, separate granite vanities, and walk-in shower w/ bench. Upstairs are 2 large guest bedrooms, one featuring an en suite bath, as well as a massive media/gathering area. Carport and enormous finished covered porch, great for entertaining or relaxing.
Location
State TX
County Brazos
Rooms
Bedroom Description 2 Primary Bedrooms,En-Suite Bath,Split Plan,Walk-In Closet
Other Rooms Breakfast Room, Family Room, Gameroom Up, Garage Apartment, Home Office/Study, Kitchen/Dining Combo, Library, Living Area - 1st Floor, Living Area - 2nd Floor, Quarters/Guest House, Utility Room in House
Master Bathroom Primary Bath: Double Sinks, Primary Bath: Shower Only, Primary Bath: Tub/Shower Combo, Secondary Bath(s): Tub/Shower Combo, Two Primary Baths, Vanity Area
Kitchen Breakfast Bar, Butler Pantry, Island w/o Cooktop, Kitchen open to Family Room, Walk-in Pantry
Interior
Interior Features Alarm System - Leased, Crown Molding, Drapes/Curtains/Window Cover, Dry Bar, Fire/Smoke Alarm, High Ceiling, Wet Bar
Heating Central Gas, Propane, Zoned
Cooling Central Electric, Zoned
Flooring Carpet, Engineered Wood, Tile
Fireplaces Number 1
Fireplaces Type Gas Connections, Wood Burning Fireplace
Exterior
Exterior Feature Covered Patio/Deck, Detached Gar Apt /Quarters, Fully Fenced, Patio/Deck, Porch, Private Driveway, Workshop
Parking Features Detached Garage
Garage Spaces 3.0
Carport Spaces 2
Garage Description Auto Garage Door Opener, Circle Driveway, Converted Garage, RV Parking, Workshop
Pool In Ground
Roof Type Aluminum,Composition
Street Surface Asphalt
Accessibility Driveway Gate
Private Pool Yes
Building
Lot Description Wooded
Faces Northeast
Story 2
Foundation Slab
Lot Size Range 5 Up to 10 Acres
Builder Name Larry Pittman
Sewer Other Water/Sewer, Septic Tank
Water Other Water/Sewer
Structure Type Aluminum,Brick,Cement Board
New Construction No
Schools
Elementary Schools River Bend Elementary School
Middle Schools Wellborn Middle School
High Schools A & M Consolidated High School
School District 153 - College Station
Others
Senior Community No
Restrictions Deed Restrictions,Horses Allowed
Tax ID 88519
Ownership Full Ownership
Energy Description Attic Vents,Ceiling Fans,Digital Program Thermostat
Acceptable Financing Cash Sale, Conventional, FHA, VA
Tax Rate 1.7344
Disclosures Sellers Disclosure
Listing Terms Cash Sale, Conventional, FHA, VA
Financing Cash Sale,Conventional,FHA,VA
Special Listing Condition Sellers Disclosure
Read Less
Want to know what your home might be worth? Contact us for a FREE valuation!

Our team is ready to help you sell your home for the highest possible price ASAP

Bought with eXp Realty, LLC

