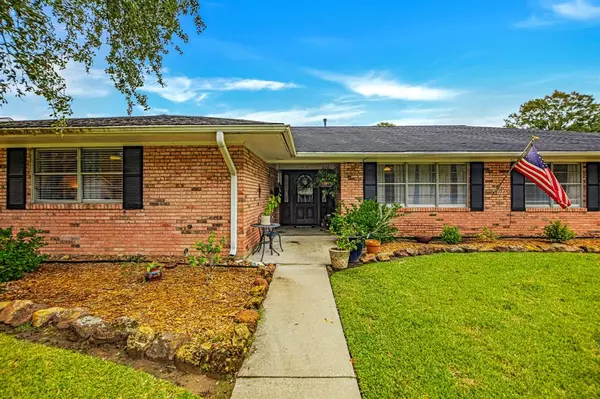$320,000
For more information regarding the value of a property, please contact us for a free consultation.
4610 Galewood LN Beaumont, TX 77706
3 Beds
3 Baths
2,582 SqFt
Key Details
Property Type Single Family Home
Listing Status Sold
Purchase Type For Sale
Square Footage 2,582 sqft
Price per Sqft $123
Subdivision Tall Timbers
MLS Listing ID 10435004
Sold Date 04/11/23
Style Ranch
Bedrooms 3
Full Baths 3
Year Built 1962
Annual Tax Amount $6,699
Tax Year 2021
Lot Size 0.269 Acres
Acres 0.2686
Property Description
This beautifully updated 3/2/2 w/ 1/1 pool house, pool, and covered patio is an entertainer's dream. The bright living room is large enough to create a second eating area or reading spot. The open dining room w/ Quartz & Cypress shelves lead into the fully renovated kitchen w/ Quartz & Sycamore counters, ZLine Convection Oven, stainless hood, built-in beverage refrigerator, soft closing cabinets, & pantry area. Back through the kitchen & dining, head towards the back of the home to the large den w/ doors overlooking the pool and a large sunroom, currently being used as a playroom. In the backyard, you'll find the pool house with bunkbeds & desk, living area, & bathroom w/ shower. The massive pool and covered patio are perfect for those epic summer parties. Back inside you'll find the three main bedrooms. The two guest bedrooms have double beds that can stay w/ the home if desired. The primary bedroom features a walk-in closet & en-suite bathroom.
Location
State TX
County Jefferson
Rooms
Bedroom Description All Bedrooms Down,En-Suite Bath,Walk-In Closet
Other Rooms Den, Formal Dining, Formal Living, Quarters/Guest House, Sun Room, Utility Room in House
Master Bathroom Primary Bath: Shower Only, Secondary Bath(s): Tub/Shower Combo, Vanity Area
Den/Bedroom Plus 4
Kitchen Breakfast Bar, Butler Pantry, Kitchen open to Family Room, Pantry, Pots/Pans Drawers, Soft Closing Cabinets, Soft Closing Drawers
Interior
Interior Features Crown Molding, Drapes/Curtains/Window Cover, Wired for Sound
Heating Central Gas
Cooling Central Electric
Flooring Tile
Exterior
Exterior Feature Back Yard Fenced, Covered Patio/Deck, Porch
Parking Features Attached Garage
Garage Spaces 2.0
Garage Description Double-Wide Driveway
Pool In Ground
Roof Type Composition
Street Surface Concrete,Curbs,Gutters
Private Pool Yes
Building
Lot Description Corner, Subdivision Lot
Faces South
Story 1
Foundation Slab
Lot Size Range 1/4 Up to 1/2 Acre
Sewer Public Sewer
Water Public Water
Structure Type Brick,Cement Board
New Construction No
Schools
Elementary Schools Reginal-Howell Elementary School
Middle Schools Marshall Middle School (Beaumont)
High Schools West Brook High School
School District 143 - Beaumont
Others
Senior Community No
Restrictions Deed Restrictions
Tax ID 063625-000-023200-00000
Energy Description Ceiling Fans,Digital Program Thermostat
Acceptable Financing Cash Sale, Conventional, FHA, VA
Tax Rate 2.645
Disclosures Exclusions, Mud, Sellers Disclosure
Listing Terms Cash Sale, Conventional, FHA, VA
Financing Cash Sale,Conventional,FHA,VA
Special Listing Condition Exclusions, Mud, Sellers Disclosure
Read Less
Want to know what your home might be worth? Contact us for a FREE valuation!

Our team is ready to help you sell your home for the highest possible price ASAP

Bought with RE/MAX ONE





