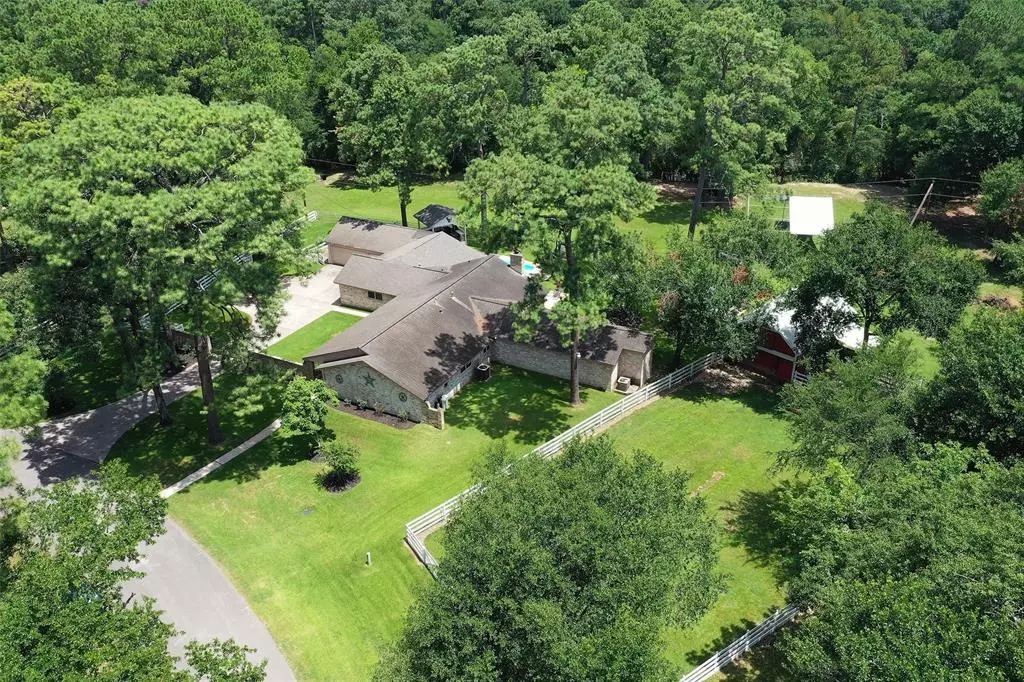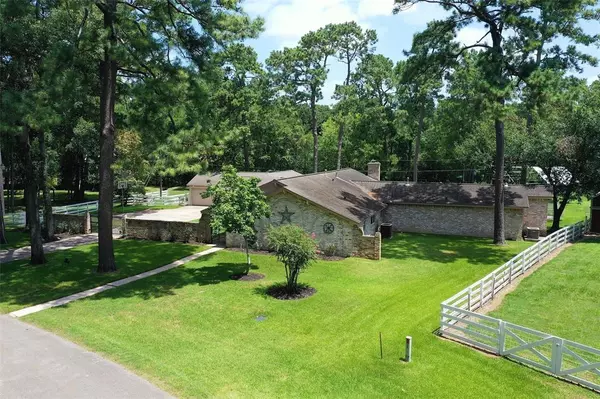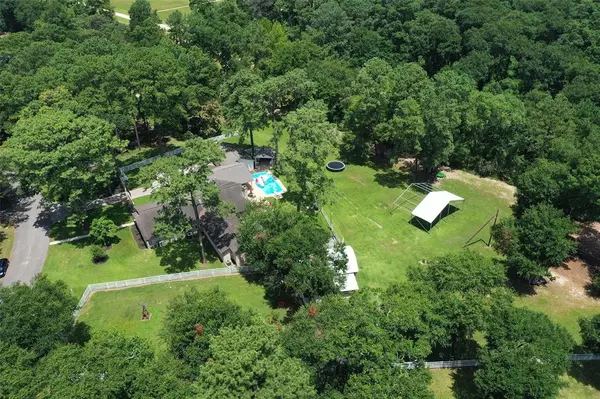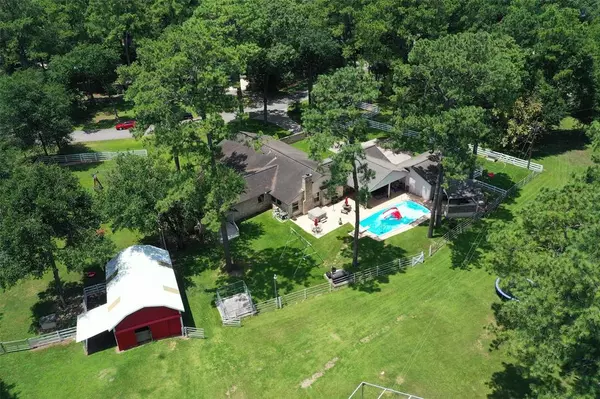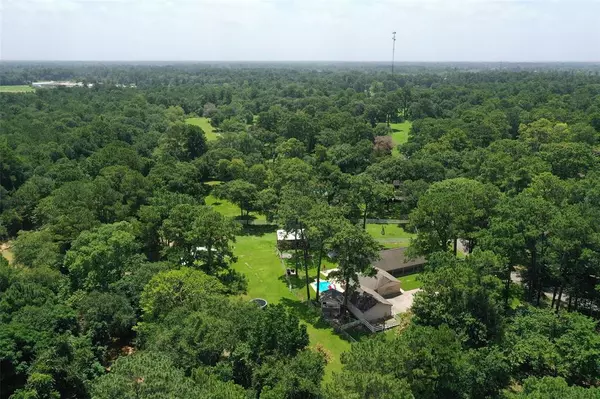$700,000
For more information regarding the value of a property, please contact us for a free consultation.
15638 Pinedell DR Cypress, TX 77429
5 Beds
4 Baths
3,640 SqFt
Key Details
Property Type Single Family Home
Listing Status Sold
Purchase Type For Sale
Square Footage 3,640 sqft
Price per Sqft $189
Subdivision Waynewood Place
MLS Listing ID 70131588
Sold Date 04/13/23
Style Ranch,Traditional
Bedrooms 5
Full Baths 4
HOA Fees $4/ann
HOA Y/N 1
Year Built 1969
Annual Tax Amount $8,747
Tax Year 2022
Lot Size 3.360 Acres
Acres 3.36
Property Description
What an amazing 3.36 acre country property in Cypress! Gorgeous wooded property backs to a greenbelt. Enjoy the beauty and tranquility while still being close to everything. This property does have a history of flooding.This 1 story expansive home has 5 spacious bedrooms & 4 updated full baths. The family room is gorgeous with a beamed cathedral ceiling, a wall of built ins, a stacked stone fireplace flanked by windows with a peaceful view of the amazing property beyond. The flooring is wood look tile throughout. There are 2 primary bedrooms with private baths. The kitchen has granite counter tops and beautiful built-ins. The game room is huge. It can easily accommodate a pool table, wet bar and media areas. The game room opens to a large covered patio, sparkling pool and separate spa plus a full outdoor kitchen. The red barn with one stall adds another element of charm to this amazing property. Highly acclaimed Cy-Fair schools. This is a rare opportunity to own this fabulous property.
Location
State TX
County Harris
Area Cypress North
Rooms
Bedroom Description 2 Primary Bedrooms,All Bedrooms Down,En-Suite Bath,Primary Bed - 1st Floor,Split Plan
Other Rooms Breakfast Room, Family Room, Formal Dining, Gameroom Down, Home Office/Study, Utility Room in House
Master Bathroom Primary Bath: Double Sinks, Primary Bath: Shower Only, Secondary Bath(s): Shower Only, Two Primary Baths
Kitchen Breakfast Bar, Island w/o Cooktop, Pantry, Under Cabinet Lighting, Walk-in Pantry
Interior
Interior Features Drapes/Curtains/Window Cover, Fire/Smoke Alarm, High Ceiling
Heating Central Gas
Cooling Central Electric
Flooring Tile
Fireplaces Number 1
Fireplaces Type Gas Connections, Gaslog Fireplace
Exterior
Exterior Feature Back Green Space, Barn/Stable, Covered Patio/Deck, Outdoor Kitchen, Spa/Hot Tub, Sprinkler System
Parking Features Detached Garage, Oversized Garage
Garage Spaces 3.0
Garage Description Driveway Gate
Pool Fiberglass, Heated, In Ground
Roof Type Composition
Street Surface Asphalt
Private Pool Yes
Building
Lot Description Greenbelt, Wooded
Story 1
Foundation Slab
Lot Size Range 2 Up to 5 Acres
Water Aerobic, Well
Structure Type Brick,Wood
New Construction No
Schools
Elementary Schools Farney Elementary School
Middle Schools Goodson Middle School
High Schools Cypress Woods High School
School District 13 - Cypress-Fairbanks
Others
Senior Community No
Restrictions Deed Restrictions,Horses Allowed
Tax ID 097-088-000-0048
Ownership Full Ownership
Energy Description Ceiling Fans,Digital Program Thermostat,Insulated/Low-E windows
Acceptable Financing Cash Sale, Conventional, FHA, VA
Tax Rate 1.9881
Disclosures Sellers Disclosure
Listing Terms Cash Sale, Conventional, FHA, VA
Financing Cash Sale,Conventional,FHA,VA
Special Listing Condition Sellers Disclosure
Read Less
Want to know what your home might be worth? Contact us for a FREE valuation!

Our team is ready to help you sell your home for the highest possible price ASAP

Bought with Compass RE Texas, LLC - Houston

