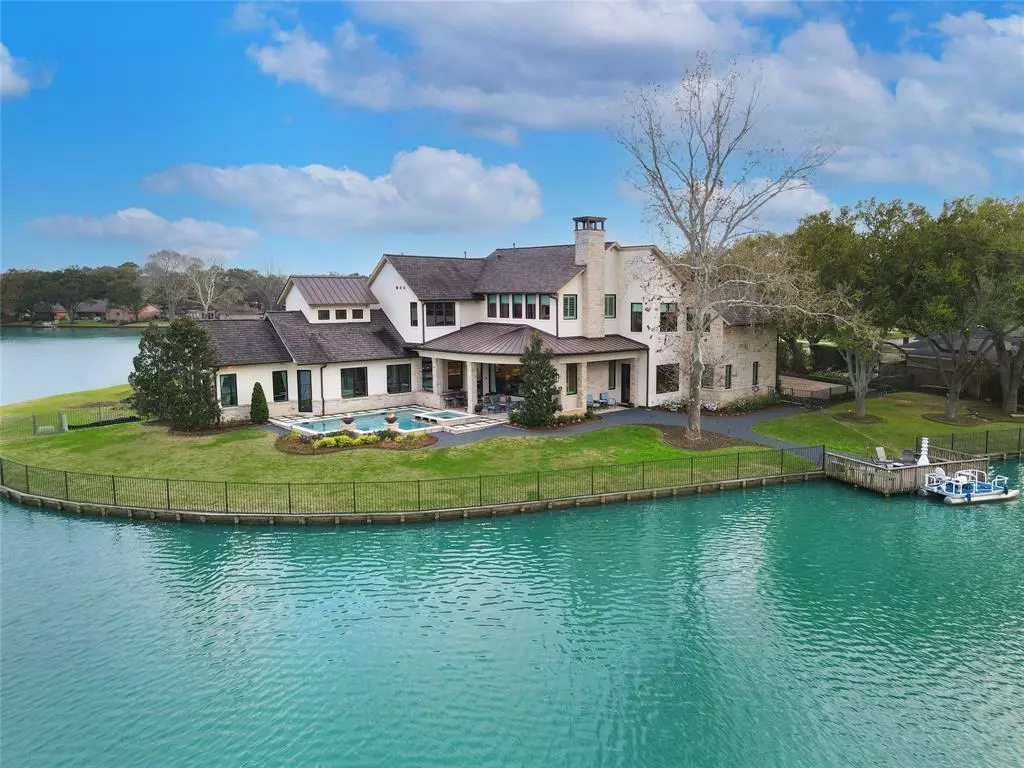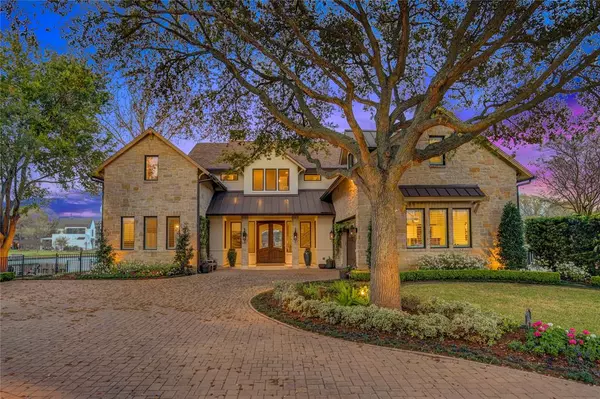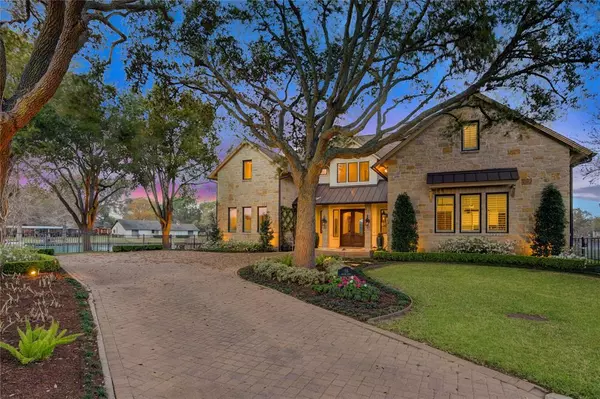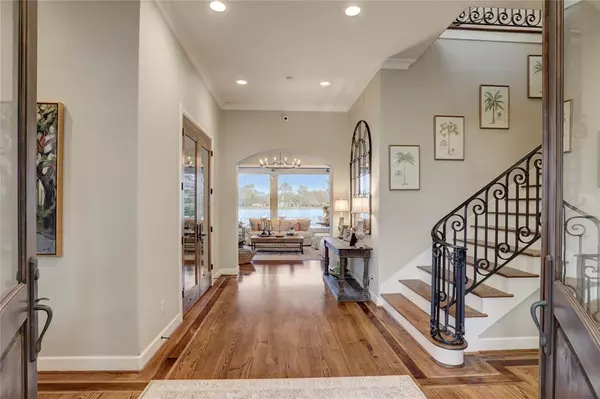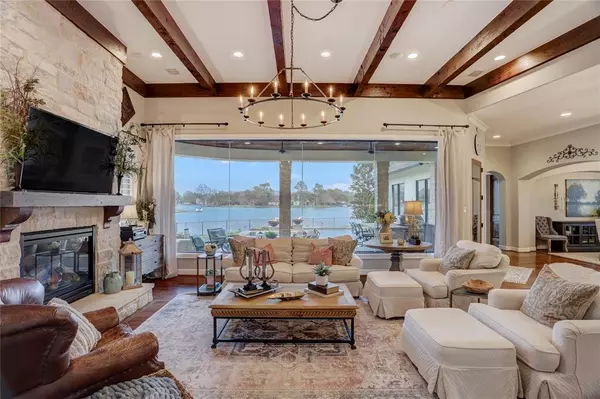$3,150,000
For more information regarding the value of a property, please contact us for a free consultation.
715 Salerno ST Sugar Land, TX 77478
5 Beds
5.2 Baths
5,760 SqFt
Key Details
Property Type Single Family Home
Listing Status Sold
Purchase Type For Sale
Square Footage 5,760 sqft
Price per Sqft $543
Subdivision Venetian Estates
MLS Listing ID 66809023
Sold Date 04/13/23
Style Other Style,Traditional
Bedrooms 5
Full Baths 5
Half Baths 2
HOA Fees $66/ann
HOA Y/N 1
Year Built 2011
Annual Tax Amount $31,545
Tax Year 2022
Lot Size 0.486 Acres
Acres 0.486
Property Description
Extraordinary opportunity to purchase a gorgeous home on one of the very best lots in Venetian Estates! Meticulously constructed home w/breathtaking views from a treasured peninsula lot on the center of Lake Venice. The grounds, complete w/gorgeous pool & spa, outdoor kitchen, terrace, fireplace, expansive lawn & private boat dock, are magnificent. The home has it all: Open kitchen, living & dining are centered on an otherworldly view spanning the length of Lake Venice. Serene primary bedroom wing w/stunning water views & gorgeous bath. Downstairs also features a wine/coffee bar, secluded guest suite & two studies. Large upstairs gameroom w/panoramic lake views anchors 3 bedroom suites, secondary laundry room, & private workout studio. Boat, fish, swim & more on recreational Lake Venice, yet enjoy cosmopolitan Houston with a ~20 min drive to the Galleria, Greenway, City Center & more. The inestimable lifestyle afforded by this gorgeous property is truly beyond comparison.
Location
State TX
County Fort Bend
Area Sugar Land North
Rooms
Bedroom Description 2 Bedrooms Down,Primary Bed - 1st Floor,Walk-In Closet
Other Rooms Family Room, Formal Dining, Gameroom Up, Guest Suite, Home Office/Study, Library, Living Area - 1st Floor, Living Area - 2nd Floor
Master Bathroom Half Bath
Den/Bedroom Plus 6
Kitchen Breakfast Bar, Butler Pantry, Island w/o Cooktop, Kitchen open to Family Room, Pantry, Pot Filler, Walk-in Pantry
Interior
Interior Features 2 Staircases, Drapes/Curtains/Window Cover, Fire/Smoke Alarm, Formal Entry/Foyer, High Ceiling, Refrigerator Included, Spa/Hot Tub, Wet Bar
Heating Central Electric, Central Gas
Cooling Central Electric, Central Gas, Zoned
Flooring Carpet, Wood
Fireplaces Number 2
Fireplaces Type Gaslog Fireplace
Exterior
Exterior Feature Back Yard, Back Yard Fenced, Covered Patio/Deck, Outdoor Fireplace, Outdoor Kitchen, Patio/Deck, Porch, Private Driveway, Side Yard, Spa/Hot Tub, Sprinkler System
Parking Features Attached Garage, Oversized Garage
Garage Spaces 2.0
Garage Description Additional Parking, Auto Garage Door Opener
Pool Gunite, In Ground
Waterfront Description Lakefront,Wood Bulkhead
Roof Type Composition
Street Surface Concrete,Curbs,Gutters
Private Pool Yes
Building
Lot Description Cul-De-Sac, Subdivision Lot, Waterfront
Faces Southwest
Story 2
Foundation Slab on Builders Pier
Lot Size Range 1/4 Up to 1/2 Acre
Sewer Public Sewer
Water Public Water
Structure Type Stone,Stucco
New Construction No
Schools
Elementary Schools Highlands Elementary School (Fort Bend)
Middle Schools Dulles Middle School
High Schools Dulles High School
School District 19 - Fort Bend
Others
HOA Fee Include Grounds
Senior Community No
Restrictions Deed Restrictions,Zoning
Tax ID 8500-04-000-1100-907
Energy Description Generator,Radiant Attic Barrier,Tankless/On-Demand H2O Heater
Acceptable Financing Cash Sale, Conventional
Tax Rate 2.0094
Disclosures Exclusions, Other Disclosures, Sellers Disclosure, Special Addendum
Listing Terms Cash Sale, Conventional
Financing Cash Sale,Conventional
Special Listing Condition Exclusions, Other Disclosures, Sellers Disclosure, Special Addendum
Read Less
Want to know what your home might be worth? Contact us for a FREE valuation!

Our team is ready to help you sell your home for the highest possible price ASAP

Bought with Better Homes and Gardens Real Estate Gary Greene - Sugar Land


