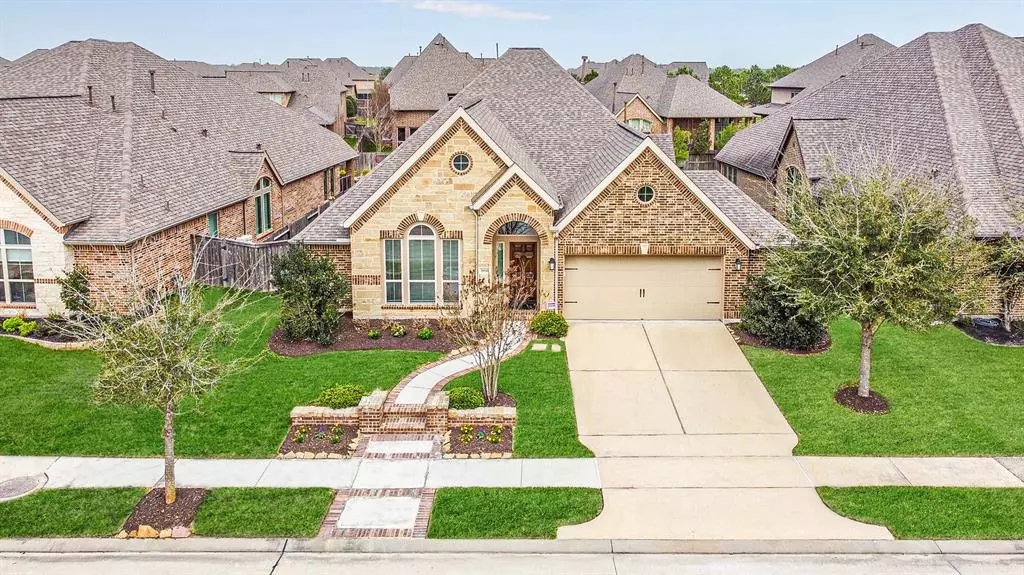$580,000
For more information regarding the value of a property, please contact us for a free consultation.
18614 Town Bluff DR Cypress, TX 77433
4 Beds
3 Baths
3,016 SqFt
Key Details
Property Type Single Family Home
Listing Status Sold
Purchase Type For Sale
Square Footage 3,016 sqft
Price per Sqft $188
Subdivision Bridgeland Hidden Creek
MLS Listing ID 23776443
Sold Date 04/14/23
Style Traditional
Bedrooms 4
Full Baths 3
HOA Fees $106/ann
HOA Y/N 1
Year Built 2015
Annual Tax Amount $13,248
Tax Year 2022
Lot Size 8,494 Sqft
Acres 0.195
Property Description
Gorgeous one story gem nestled in the heart of Bridgeland. Enjoy water views of the lakes out your front door which gives you instant access to the many walking/running trails and amenities within Bridgeland. Beautiful open floor plan features 4 bedrooms, 3 full bathrooms, rich wood flooring throughout the main living area, walls of windows for natural light, an office with built in desk/cabinets, a flex/game room, a large dining room, living room with a cast stone gas fireplace, an abundance of cabinets in the kitchen, gas cooktop, large kitchen island granite counters, pull out drawers, and a breakfast nook with views of the backyard. Plentiful storage. A covered patio is a perfect place to relax or entertain; it overlooks the nicely landscaped yard. Whole house generator (2020). Large oversized 2.5 car garage. Zoned to highly acclaimed CFISD schools. Easy access to major highways, shopping, dining, and entertainment. Call today for a private tour!
Location
State TX
County Harris
Community Bridgeland
Area Cypress South
Rooms
Bedroom Description All Bedrooms Down,En-Suite Bath,Primary Bed - 1st Floor,Sitting Area,Split Plan,Walk-In Closet
Other Rooms Breakfast Room, Den, Family Room, Formal Dining, Formal Living, Gameroom Down, Home Office/Study, Kitchen/Dining Combo, Living Area - 1st Floor, Living/Dining Combo, Utility Room in House
Master Bathroom Hollywood Bath, Primary Bath: Double Sinks, Primary Bath: Separate Shower, Primary Bath: Soaking Tub, Secondary Bath(s): Shower Only, Secondary Bath(s): Tub/Shower Combo
Den/Bedroom Plus 4
Kitchen Breakfast Bar, Island w/o Cooktop, Kitchen open to Family Room, Pantry, Walk-in Pantry
Interior
Interior Features Alarm System - Owned, Drapes/Curtains/Window Cover, Fire/Smoke Alarm, Formal Entry/Foyer, High Ceiling
Heating Central Gas
Cooling Central Electric
Flooring Carpet, Tile, Wood
Fireplaces Number 1
Fireplaces Type Gas Connections, Gaslog Fireplace
Exterior
Exterior Feature Back Yard, Back Yard Fenced, Covered Patio/Deck, Patio/Deck, Porch, Side Yard, Sprinkler System, Subdivision Tennis Court
Parking Features Attached Garage, Oversized Garage
Garage Spaces 2.0
Garage Description Auto Garage Door Opener, Double-Wide Driveway
Waterfront Description Lake View
Roof Type Composition
Street Surface Concrete,Curbs,Gutters
Private Pool No
Building
Lot Description Subdivision Lot, Water View
Story 1
Foundation Slab
Lot Size Range 0 Up To 1/4 Acre
Builder Name Perry
Water Water District
Structure Type Brick,Stone
New Construction No
Schools
Elementary Schools Mcgown Elementary
Middle Schools Smith Middle School (Cypress-Fairbanks)
High Schools Bridgeland High School
School District 13 - Cypress-Fairbanks
Others
HOA Fee Include Clubhouse,Grounds,Recreational Facilities
Senior Community No
Restrictions Deed Restrictions
Tax ID 133-690-001-0031
Energy Description Attic Vents,Ceiling Fans,Digital Program Thermostat,Energy Star Appliances,Energy Star/CFL/LED Lights,High-Efficiency HVAC,Insulated/Low-E windows,Insulation - Batt,Insulation - Blown Fiberglass,Insulation - Rigid Foam,Radiant Attic Barrier
Acceptable Financing Cash Sale, Conventional, FHA, VA
Tax Rate 3.2531
Disclosures Exclusions, Mud, Sellers Disclosure
Green/Energy Cert Home Energy Rating/HERS
Listing Terms Cash Sale, Conventional, FHA, VA
Financing Cash Sale,Conventional,FHA,VA
Special Listing Condition Exclusions, Mud, Sellers Disclosure
Read Less
Want to know what your home might be worth? Contact us for a FREE valuation!

Our team is ready to help you sell your home for the highest possible price ASAP

Bought with NB Elite Realty





