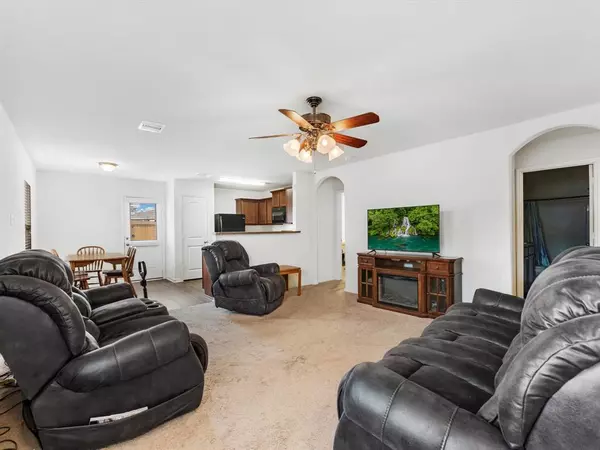$210,000
For more information regarding the value of a property, please contact us for a free consultation.
24062 Wilde DR Magnolia, TX 77355
3 Beds
2 Baths
1,152 SqFt
Key Details
Property Type Single Family Home
Listing Status Sold
Purchase Type For Sale
Square Footage 1,152 sqft
Price per Sqft $184
Subdivision Williams Trace 01
MLS Listing ID 89643167
Sold Date 04/14/23
Style Traditional
Bedrooms 3
Full Baths 2
HOA Fees $25/ann
HOA Y/N 1
Year Built 2018
Annual Tax Amount $3,192
Tax Year 2022
Lot Size 6,234 Sqft
Acres 0.1431
Property Description
Welcome to this charming one-story home offered in the community of Williams Trace. This home features a functional layout with 3 bedrooms, 2 baths and an attached one-car garage. The open kitchen and adjacent breakfast room overlook a large living room, perfect for entertaining family and friends. The homes comes with complete upgrades, including energy efficient appliances, upgraded wood cabinets, and brushed nickel hardware throughout. Move in ready!
Location
State TX
County Montgomery
Area Magnolia/1488 West
Rooms
Bedroom Description All Bedrooms Down
Other Rooms 1 Living Area, Kitchen/Dining Combo
Master Bathroom Primary Bath: Tub/Shower Combo
Interior
Interior Features Refrigerator Included
Heating Central Electric
Cooling Central Electric
Flooring Laminate, Vinyl
Exterior
Parking Features Attached Garage
Garage Spaces 1.0
Roof Type Composition
Private Pool No
Building
Lot Description Subdivision Lot
Story 1
Foundation Slab
Lot Size Range 0 Up To 1/4 Acre
Sewer Public Sewer
Structure Type Vinyl
New Construction No
Schools
Elementary Schools Willie E. Williams Elementary School
Middle Schools Magnolia Junior High School
High Schools Magnolia West High School
School District 36 - Magnolia
Others
Senior Community No
Restrictions Deed Restrictions
Tax ID 9552-00-04800
Energy Description Attic Vents,Digital Program Thermostat,Energy Star Appliances,Insulated Doors,Insulated/Low-E windows,Insulation - Batt,Insulation - Blown Fiberglass,Radiant Attic Barrier
Acceptable Financing Cash Sale, Conventional, FHA, VA
Tax Rate 1.7646
Disclosures Sellers Disclosure
Listing Terms Cash Sale, Conventional, FHA, VA
Financing Cash Sale,Conventional,FHA,VA
Special Listing Condition Sellers Disclosure
Read Less
Want to know what your home might be worth? Contact us for a FREE valuation!

Our team is ready to help you sell your home for the highest possible price ASAP

Bought with Great Western Realty





