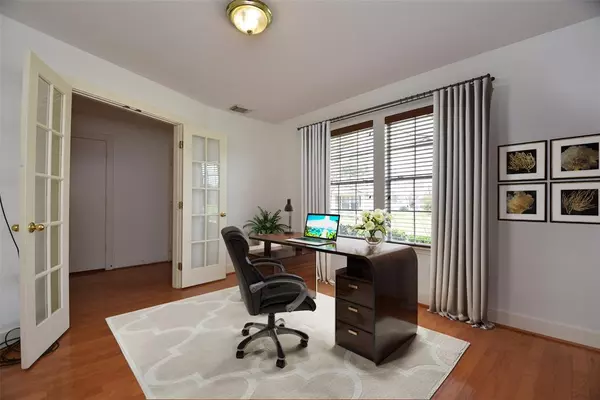$249,000
For more information regarding the value of a property, please contact us for a free consultation.
11907 Longwood Garden WAY Houston, TX 77047
3 Beds
2.1 Baths
1,672 SqFt
Key Details
Property Type Single Family Home
Listing Status Sold
Purchase Type For Sale
Square Footage 1,672 sqft
Price per Sqft $150
Subdivision City Park Sec 02
MLS Listing ID 6996128
Sold Date 04/14/23
Style Other Style
Bedrooms 3
Full Baths 2
Half Baths 1
HOA Fees $69/ann
HOA Y/N 1
Year Built 2006
Annual Tax Amount $5,560
Tax Year 2022
Lot Size 4,048 Sqft
Acres 0.0929
Property Description
Beautiful 3 bedroom/2.5 bath traditional style home in City Park Community and only 8 miles from the Medical Center. Home has a spacious study/office on 1st floor, blinds throughout, 8' ceilings, Samsung appliances, Trane A/C, fenced backyard 37x22, separate dog area 20x14, 2-car detached garage w/shelving. New family can enjoy the Grand Central Park themed neighborhood with lush landscaping, open spaces, and paver accented streets. Home is in walking distance to children's playground. New shopping centers are less than a mile away. Home has been freshly painted and ready for new family to move in! Come see this home fast and don't miss the opportunity to live in this quiet neighborhood that is so close to the city.
Location
State TX
County Harris
Community City Park
Area Five Corners
Rooms
Bedroom Description All Bedrooms Up,Primary Bed - 2nd Floor,Walk-In Closet
Other Rooms 1 Living Area, Home Office/Study, Kitchen/Dining Combo, Living Area - 1st Floor, Living/Dining Combo, Utility Room in House
Master Bathroom Primary Bath: Double Sinks, Primary Bath: Separate Shower, Primary Bath: Soaking Tub, Secondary Bath(s): Tub/Shower Combo
Kitchen Pantry
Interior
Heating Central Gas
Cooling Central Electric
Flooring Engineered Wood
Fireplaces Number 1
Fireplaces Type Gas Connections
Exterior
Exterior Feature Back Yard Fenced
Parking Features Detached Garage
Garage Spaces 2.0
Roof Type Composition
Street Surface Concrete,Pavers
Private Pool No
Building
Lot Description Subdivision Lot
Faces East
Story 2
Foundation Slab
Lot Size Range 0 Up To 1/4 Acre
Sewer Public Sewer
Water Public Water
Structure Type Unknown
New Construction No
Schools
Elementary Schools Almeda Elementary School
Middle Schools Lawson Middle School
High Schools Worthing High School
School District 27 - Houston
Others
Senior Community No
Restrictions No Restrictions
Tax ID 125-963-002-0063
Ownership Full Ownership
Tax Rate 2.8654
Disclosures Sellers Disclosure
Special Listing Condition Sellers Disclosure
Read Less
Want to know what your home might be worth? Contact us for a FREE valuation!

Our team is ready to help you sell your home for the highest possible price ASAP

Bought with Texas Signature Realty





