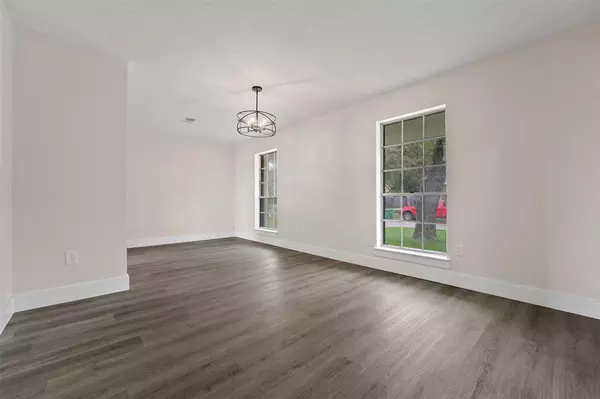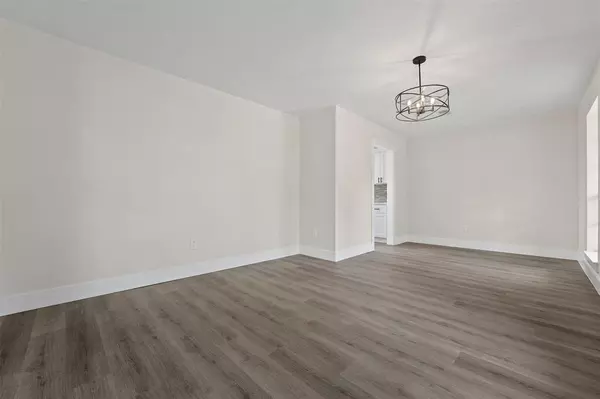$295,000
For more information regarding the value of a property, please contact us for a free consultation.
12603 Huntington Field DR Houston, TX 77099
4 Beds
2 Baths
2,182 SqFt
Key Details
Property Type Single Family Home
Listing Status Sold
Purchase Type For Sale
Square Footage 2,182 sqft
Price per Sqft $137
Subdivision Huntington Village
MLS Listing ID 72381393
Sold Date 04/17/23
Style Ranch
Bedrooms 4
Full Baths 2
HOA Fees $21/ann
HOA Y/N 1
Year Built 1975
Annual Tax Amount $4,574
Tax Year 2022
Lot Size 0.309 Acres
Acres 0.309
Property Description
WELCOME HOME! LOCATED IN SOUTHWEST HOUSTON. COMPLETELY RENOVATED!! A 1.2 STORY, SPACIOUS 4 BEDROOMS 2 BATH, WITH AN OPEN KITCHEN CONCEPT OVERLOOKING THE LIVING SPACE. KITCHEN HAS BEEN COMPLETELY REMODELED WITH A BREAKFAST BAR AND ISLAND. SOFT CLOSE CABINETS AND DRAWERS, STAINLESS STEEL GAS STOVE, MICROWAVE W/ OUTSIDE VENT AND DISHWASHER. FARMHOUSE SINK, AND QUARTZ COUNTERTOPS. BREAKFAST AREA AND A SPACIOUS FORMAL DINING ROOM. FLEX SPACE AS YOU WALK IN THAT COULD BE USED AS AN OFFICE OR FORMAL LIVING AREA. NEW PEX PLUMBING THROUGHOUT THE HOUSE. MODERN LIGHT FIXTURES AND BRAND NEW, DOORS, AND CEILING FANS. NEW FLOORS AND STAIRS. UPDATED SHOWERS. BRAND NEW WATER HEATER. LARGE BACKYARD POOL W/ JACUZZI. NO BACKYARD NEIGHBORS. MINUTES FROM ELEMENTARY AND MIDDLE SCHOOL. NEAR GROCERY STORES, BANKS AND SHOPPING CENTERS. MINUTES FROM MAJOR HWYS. LOW TAX RATE AND LOW HOA YEARLY DUES. DON'T MISS OUT! SCHEDULE YOUR TOUR NOW!
Location
State TX
County Harris
Area Stafford Area
Rooms
Bedroom Description All Bedrooms Up,Primary Bed - 1st Floor
Other Rooms 1 Living Area, Breakfast Room, Formal Dining, Formal Living, Utility Room in House
Master Bathroom Primary Bath: Shower Only
Den/Bedroom Plus 4
Kitchen Breakfast Bar, Island w/o Cooktop, Kitchen open to Family Room, Pantry, Soft Closing Cabinets, Soft Closing Drawers
Interior
Heating Central Gas
Cooling Central Electric
Flooring Vinyl, Vinyl Plank
Fireplaces Number 1
Fireplaces Type Gas Connections
Exterior
Exterior Feature Fully Fenced
Parking Features Detached Garage
Garage Spaces 1.0
Pool In Ground
Roof Type Composition
Private Pool Yes
Building
Lot Description Ravine
Faces Northeast
Story 1.5
Foundation Slab
Lot Size Range 0 Up To 1/4 Acre
Sewer Public Sewer
Water Public Water
Structure Type Brick
New Construction No
Schools
Elementary Schools Kennedy Elementary School (Alief)
Middle Schools Holub Middle School
High Schools Aisd Draw
School District 2 - Alief
Others
Senior Community No
Restrictions Restricted
Tax ID 106-783-000-0050
Acceptable Financing Cash Sale, Conventional, FHA, VA
Tax Rate 2.3258
Disclosures No Disclosures
Listing Terms Cash Sale, Conventional, FHA, VA
Financing Cash Sale,Conventional,FHA,VA
Special Listing Condition No Disclosures
Read Less
Want to know what your home might be worth? Contact us for a FREE valuation!

Our team is ready to help you sell your home for the highest possible price ASAP

Bought with eXp Realty LLC





