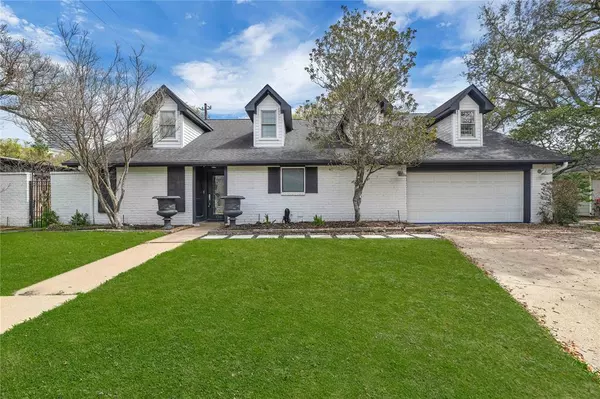$1,400,000
For more information regarding the value of a property, please contact us for a free consultation.
3311 Drexel DR Houston, TX 77027
4 Beds
3 Baths
3,285 SqFt
Key Details
Property Type Single Family Home
Listing Status Sold
Purchase Type For Sale
Square Footage 3,285 sqft
Price per Sqft $410
Subdivision Lynn Park
MLS Listing ID 98991577
Sold Date 04/17/23
Style Traditional
Bedrooms 4
Full Baths 3
HOA Fees $58/ann
HOA Y/N 1
Year Built 1983
Annual Tax Amount $25,976
Tax Year 2021
Lot Size 0.264 Acres
Property Description
Welcome to your dream home located in the PERFECT location! Walking distance to highland village shops and restaurants, not to mention on the largest lot in Lynn Park! Home has lots of upgrades- floors, kitchen, fully gutted and renovated bathrooms. Primary located downstairs which is hard to find in this neighborhood. Chefs island kitchen, with thermador applicances. Double ovens and 6 burner stove top. Multi functional sunroom overlooking the pool. The perimeter of the home is equipped with a mosquito repellent system to keep those bugs away on a summer evening while you enjoy the amenities the house has to offer including a pergola and outdoor fireplace. You won’t find a gem like this!! Contact me today to schedule your private tour!
Location
State TX
County Harris
Area Highland Village/Midlane
Rooms
Bedroom Description 2 Bedrooms Down,Primary Bed - 1st Floor,Sitting Area
Other Rooms Breakfast Room, Family Room, Formal Dining, Formal Living, Kitchen/Dining Combo, Living Area - 1st Floor, Sun Room, Utility Room in House
Kitchen Breakfast Bar, Island w/o Cooktop, Kitchen open to Family Room, Pantry, Soft Closing Cabinets, Soft Closing Drawers, Under Cabinet Lighting, Walk-in Pantry
Interior
Interior Features Balcony, Drapes/Curtains/Window Cover, Dry Bar, Dryer Included, Fire/Smoke Alarm, High Ceiling, Prewired for Alarm System, Refrigerator Included, Spa/Hot Tub, Washer Included, Wired for Sound
Heating Central Electric
Cooling Central Electric
Flooring Carpet, Engineered Wood, Tile, Wood
Fireplaces Number 2
Fireplaces Type Gaslog Fireplace, Wood Burning Fireplace
Exterior
Exterior Feature Back Yard Fenced, Covered Patio/Deck, Mosquito Control System, Outdoor Fireplace, Patio/Deck, Rooftop Deck, Spa/Hot Tub, Sprinkler System
Garage Attached Garage
Garage Spaces 2.0
Pool 1
Roof Type Composition
Street Surface Asphalt
Private Pool Yes
Building
Lot Description Subdivision Lot
Story 1.5
Foundation Slab on Builders Pier
Lot Size Range 0 Up To 1/4 Acre
Sewer Public Sewer
Water Public Water
Structure Type Brick,Stucco,Wood
New Construction No
Schools
Elementary Schools School At St George Place
Middle Schools Lanier Middle School
High Schools Lamar High School (Houston)
School District 27 - Houston
Others
Restrictions Deed Restrictions
Tax ID 075-107-008-0003
Ownership Full Ownership
Energy Description High-Efficiency HVAC
Acceptable Financing Cash Sale, Conventional
Tax Rate 2.3307
Disclosures Sellers Disclosure
Listing Terms Cash Sale, Conventional
Financing Cash Sale,Conventional
Special Listing Condition Sellers Disclosure
Read Less
Want to know what your home might be worth? Contact us for a FREE valuation!

Our team is ready to help you sell your home for the highest possible price ASAP

Bought with Krueger Real Estate






