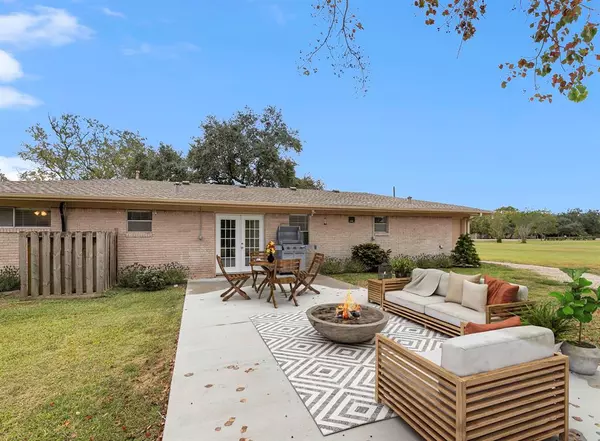$334,900
For more information regarding the value of a property, please contact us for a free consultation.
110 Mustang DR Alvin, TX 77511
3 Beds
2 Baths
1,475 SqFt
Key Details
Property Type Single Family Home
Listing Status Sold
Purchase Type For Sale
Square Footage 1,475 sqft
Price per Sqft $223
Subdivision Mustang
MLS Listing ID 58704491
Sold Date 04/19/23
Style Ranch,Traditional
Bedrooms 3
Full Baths 2
Year Built 1961
Annual Tax Amount $3,537
Tax Year 2022
Lot Size 1.040 Acres
Acres 1.04
Property Description
Country life in the city! This 3/2/1 home with a large workshop on 1 acre is perfect if you want to live in the country but still have the convenience of city life. This move-in ready home has been recently updated. There is a 27x25 double bay Metal Workshop, with one drive through bay and cement floors. This workshop could be used as a hobby room, or as the perfect man cave or she shed, it is big enough for both. The home owner has recently replaced roof, ac, hot water heater, and septic, a full list of upgrades is located in the attachments.
This house is a must see, you won't be disappointed!
Location
State TX
County Brazoria
Area Alvin South
Rooms
Bedroom Description All Bedrooms Down
Other Rooms Den, Formal Dining, Formal Living, Utility Room in Garage
Master Bathroom Primary Bath: Shower Only, Secondary Bath(s): Tub/Shower Combo
Kitchen Pantry, Soft Closing Cabinets, Soft Closing Drawers
Interior
Heating Central Gas
Cooling Central Electric
Flooring Tile, Wood
Exterior
Exterior Feature Back Yard, Exterior Gas Connection, Patio/Deck, Private Driveway, Workshop
Parking Features Attached Garage
Garage Spaces 1.0
Carport Spaces 1
Garage Description Auto Garage Door Opener
Roof Type Composition
Street Surface Asphalt
Private Pool No
Building
Lot Description Cleared
Story 1
Foundation Slab
Lot Size Range 1 Up to 2 Acres
Water Aerobic, Well
Structure Type Brick
New Construction No
Schools
Elementary Schools Walt Disney Elementary School
Middle Schools Alvin Junior High School
High Schools Alvin High School
School District 3 - Alvin
Others
Senior Community No
Restrictions No Restrictions
Tax ID 6725-0006-000
Acceptable Financing Cash Sale, Conventional, FHA, VA
Tax Rate 2.5148
Disclosures Sellers Disclosure
Listing Terms Cash Sale, Conventional, FHA, VA
Financing Cash Sale,Conventional,FHA,VA
Special Listing Condition Sellers Disclosure
Read Less
Want to know what your home might be worth? Contact us for a FREE valuation!

Our team is ready to help you sell your home for the highest possible price ASAP

Bought with Kane Rescom Realty





