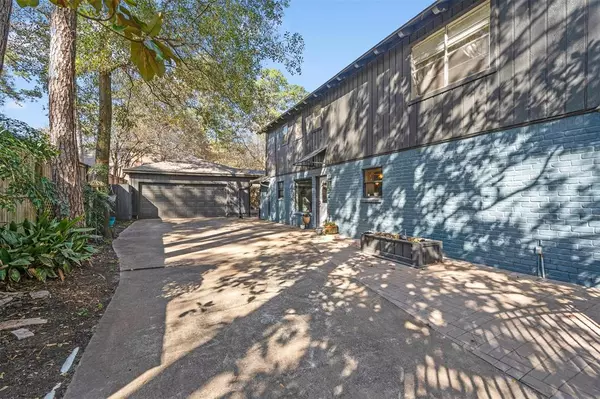$389,900
For more information regarding the value of a property, please contact us for a free consultation.
8102 Lichen LN Spring, TX 77379
4 Beds
2.1 Baths
2,958 SqFt
Key Details
Property Type Single Family Home
Listing Status Sold
Purchase Type For Sale
Square Footage 2,958 sqft
Price per Sqft $135
Subdivision Memorial Northwest Sec 02 R/P
MLS Listing ID 86230680
Sold Date 04/20/23
Style Spanish
Bedrooms 4
Full Baths 2
Half Baths 1
HOA Fees $57/ann
HOA Y/N 1
Year Built 1972
Annual Tax Amount $7,031
Tax Year 2022
Lot Size 10,800 Sqft
Acres 0.2479
Property Description
The advantages of this Memorial Northwest gem become apparent long before you go inside. A New Orleans-style courtyard secluded from the street overlooks the front door. The heated swimming pool that bejewels the backyard would have been luxury enough, but the hot tub and water fountain are welcome embellishments. The Kitchen has stainless steel appliances, and the bathrooms have granite counters. An electric iron driveway fence was installed in 2022 that leads to 2 car garage with extra parking and is excellent for extra privacy. Other upgrades include exterior new siding, paint, beams, brick pavers, awning, corbels, and planters in 2022. Other major systems of the home that have been updated/replaced include the ac/furnace in 2022, the water heater in 2021, upstairs floors in 2021, Downstairs floors, wainscotting, tile, and paint in 2020, replaced the roof with a transferable warranty in 2020, and foundation repair in 2020. Low tax rate! Never flooded!
Location
State TX
County Harris
Area Champions Area
Rooms
Bedroom Description All Bedrooms Up,Primary Bed - 2nd Floor
Other Rooms Breakfast Room, Den, Formal Dining, Kitchen/Dining Combo, Living Area - 1st Floor, Utility Room in House
Master Bathroom Primary Bath: Double Sinks, Primary Bath: Tub/Shower Combo
Kitchen Pantry
Interior
Interior Features Central Vacuum, Wet Bar
Heating Central Gas
Cooling Central Electric
Flooring Carpet
Fireplaces Number 1
Fireplaces Type Gas Connections, Gaslog Fireplace
Exterior
Exterior Feature Back Yard, Back Yard Fenced, Covered Patio/Deck, Patio/Deck
Parking Features Detached Garage
Garage Spaces 1.0
Garage Description Auto Driveway Gate, Auto Garage Door Opener, Double-Wide Driveway, Driveway Gate
Pool Gunite, Heated
Roof Type Composition
Street Surface Asphalt,Curbs
Accessibility Driveway Gate
Private Pool Yes
Building
Lot Description Cul-De-Sac, Subdivision Lot, Wooded
Faces East
Story 2
Foundation Slab
Lot Size Range 0 Up To 1/4 Acre
Water Water District
Structure Type Brick,Stucco,Wood
New Construction No
Schools
Elementary Schools Theiss Elementary School
Middle Schools Doerre Intermediate School
High Schools Klein High School
School District 32 - Klein
Others
HOA Fee Include Recreational Facilities
Senior Community No
Restrictions Deed Restrictions
Tax ID 103-514-000-0015
Ownership Full Ownership
Energy Description Attic Fan
Acceptable Financing Cash Sale, Conventional, FHA, Seller to Contribute to Buyer's Closing Costs, VA
Tax Rate 2.3213
Disclosures Other Disclosures, Sellers Disclosure
Listing Terms Cash Sale, Conventional, FHA, Seller to Contribute to Buyer's Closing Costs, VA
Financing Cash Sale,Conventional,FHA,Seller to Contribute to Buyer's Closing Costs,VA
Special Listing Condition Other Disclosures, Sellers Disclosure
Read Less
Want to know what your home might be worth? Contact us for a FREE valuation!

Our team is ready to help you sell your home for the highest possible price ASAP

Bought with Keller Williams Houston Central





