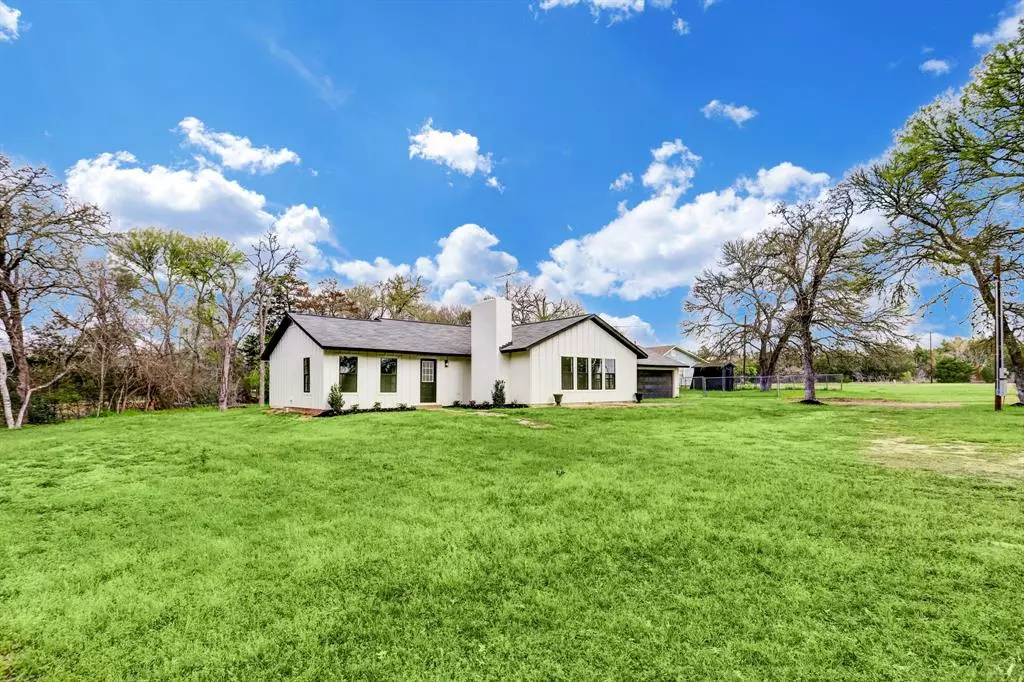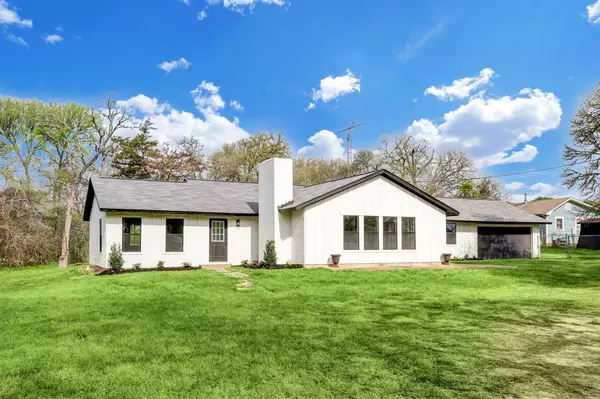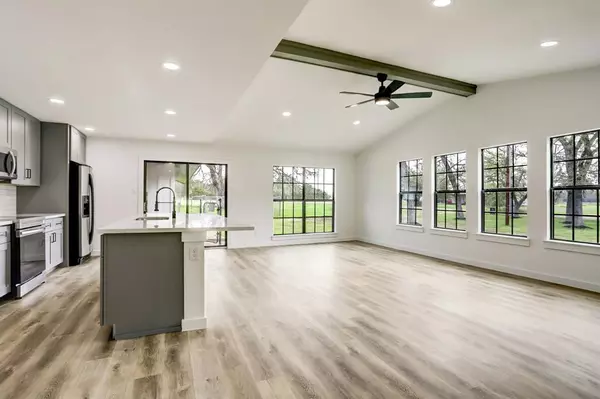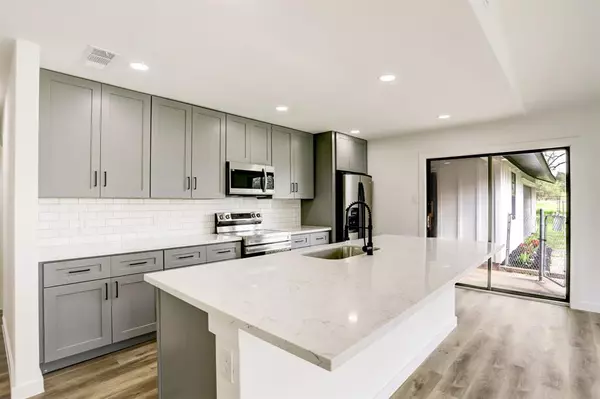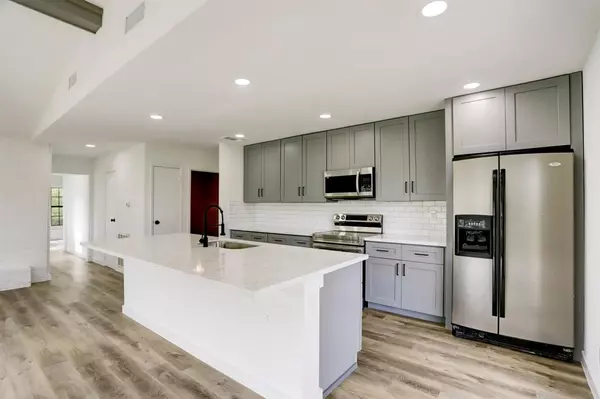$289,000
For more information regarding the value of a property, please contact us for a free consultation.
221 Whisper LN Brenham, TX 77833
3 Beds
2 Baths
1,644 SqFt
Key Details
Property Type Single Family Home
Listing Status Sold
Purchase Type For Sale
Square Footage 1,644 sqft
Price per Sqft $179
Subdivision Cedar Oaks Ii
MLS Listing ID 6032074
Sold Date 04/20/23
Style Traditional
Bedrooms 3
Full Baths 2
Year Built 1978
Annual Tax Amount $1,926
Tax Year 2022
Lot Size 0.831 Acres
Acres 0.831
Property Description
Multiple offers received. Modern farmhouse on almost an acre. Open floor plan with vaulted ceilings in family room with large wood burning fireplace. Kitchen offers large island with plenty of room for barstools. 3 bedrooms and 2 baths plus a flex space that can be used as game room or bunk room. Updates include: new grey shaker cabinets, quartz countertops, subway tile backsplash, mirrors, plumbing fixtures, stainless appliances, vinyl plank floors through out, board and batten siding, and windows. Other recent updates include:roof, ac, and breaker box. 2 car garage with full workshop that could be easily converted into 3 car garage. Bring the boat, animals or build your dream shop/barn on land next to house. 1 mile to boat dock at Lake Somerville. Perfect for primary residence, lake house or airbnb.
Location
State TX
County Washington
Rooms
Bedroom Description All Bedrooms Down
Other Rooms Family Room, Utility Room in House
Master Bathroom Primary Bath: Double Sinks, Primary Bath: Shower Only, Secondary Bath(s): Tub/Shower Combo
Den/Bedroom Plus 4
Kitchen Island w/o Cooktop, Kitchen open to Family Room, Soft Closing Cabinets, Soft Closing Drawers
Interior
Interior Features Formal Entry/Foyer, High Ceiling, Refrigerator Included, Washer Included
Heating Central Electric
Cooling Central Electric
Flooring Vinyl Plank
Fireplaces Number 1
Fireplaces Type Wood Burning Fireplace
Exterior
Exterior Feature Back Green Space, Back Yard Fenced
Parking Features Detached Garage, Oversized Garage
Garage Spaces 2.0
Garage Description Additional Parking, Circle Driveway, Workshop
Roof Type Composition
Private Pool No
Building
Lot Description Subdivision Lot
Story 1
Foundation Slab
Lot Size Range 1/2 Up to 1 Acre
Sewer Septic Tank
Water Well
Structure Type Brick,Cement Board
New Construction No
Schools
Elementary Schools Burton Elementary School (Burton)
Middle Schools Burton High School
High Schools Burton High School
School District 128 - Burton
Others
Senior Community No
Restrictions No Restrictions
Tax ID R27191
Energy Description Ceiling Fans,Digital Program Thermostat,Energy Star Appliances,HVAC>13 SEER,Insulated/Low-E windows
Acceptable Financing Cash Sale, Conventional
Tax Rate 1.4783
Disclosures Owner/Agent, Sellers Disclosure
Listing Terms Cash Sale, Conventional
Financing Cash Sale,Conventional
Special Listing Condition Owner/Agent, Sellers Disclosure
Read Less
Want to know what your home might be worth? Contact us for a FREE valuation!

Our team is ready to help you sell your home for the highest possible price ASAP

Bought with Legend Texas Properties

