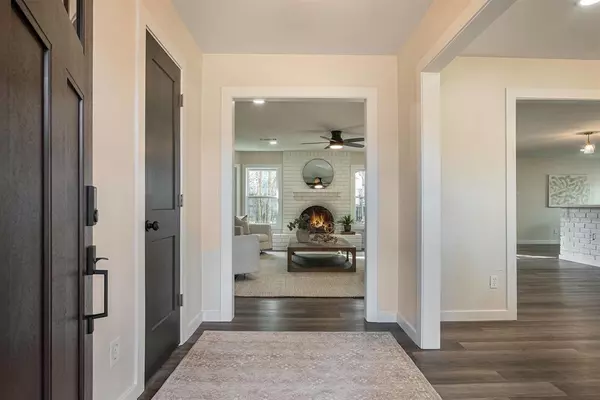$538,000
For more information regarding the value of a property, please contact us for a free consultation.
2515 Talina WAY Houston, TX 77080
4 Beds
2.1 Baths
2,609 SqFt
Key Details
Property Type Single Family Home
Listing Status Sold
Purchase Type For Sale
Square Footage 2,609 sqft
Price per Sqft $202
Subdivision Spring Shadows Sec 01
MLS Listing ID 83698090
Sold Date 04/24/23
Style Ranch
Bedrooms 4
Full Baths 2
Half Baths 1
HOA Fees $28/ann
HOA Y/N 1
Year Built 1966
Annual Tax Amount $6,695
Tax Year 2022
Lot Size 9,040 Sqft
Acres 0.2075
Property Description
This home, completely renovated, is stunning from top to bottom! No detail was spared in this 4 bedroom, 2.5 bath home PLUS study/bonus room (complete with closet!). ALL NEW WINDOWS throughout, PEX piping and TANKLESS WATER HEATER. NO CARPET - Luxury Vinyl Plank Flooring throughout with designer tile in baths. New ceiling fans, light fixtures, interior doors (painted a stylish black) and tons of recessed lighting added throughout the home. Dining room and kitchen have been opened up to the living room to create natural flow for entertaining family and friends! Fabulous kitchen boasts SOFT CLOSE CABINETS and drawers, DOUBLE OVENS, HUGE CUSTOM ISLAND with 360 degree storage, hidden WALK-IN PANTRY, QUARTZ countertops and on-trend herringbone backsplash! Primary suite is spa-like with rain shower head, designer tile and fixtures, dual sinks and 2 oversized closets. ROOF replaced in 2019! Schedule your showing today!
Location
State TX
County Harris
Area Spring Branch
Rooms
Bedroom Description All Bedrooms Down,En-Suite Bath,Walk-In Closet
Other Rooms 1 Living Area, Breakfast Room, Formal Dining, Home Office/Study, Living Area - 1st Floor, Utility Room in House
Master Bathroom Half Bath, Primary Bath: Double Sinks, Primary Bath: Shower Only, Secondary Bath(s): Double Sinks, Secondary Bath(s): Tub/Shower Combo
Kitchen Breakfast Bar, Island w/ Cooktop, Kitchen open to Family Room, Pantry, Soft Closing Cabinets, Soft Closing Drawers, Walk-in Pantry
Interior
Interior Features Crown Molding, Dry Bar, Fire/Smoke Alarm
Heating Central Gas
Cooling Central Electric
Flooring Tile, Vinyl Plank
Fireplaces Number 1
Fireplaces Type Gaslog Fireplace
Exterior
Exterior Feature Back Yard, Back Yard Fenced, Fully Fenced
Parking Features Detached Garage
Garage Spaces 2.0
Garage Description Auto Garage Door Opener, Single-Wide Driveway
Roof Type Composition
Street Surface Concrete,Curbs
Private Pool No
Building
Lot Description Cul-De-Sac, Subdivision Lot
Faces West
Story 1
Foundation Slab
Lot Size Range 0 Up To 1/4 Acre
Water Public Water
Structure Type Brick,Cement Board,Wood
New Construction No
Schools
Elementary Schools Spring Shadow Elementary School
Middle Schools Spring Woods Middle School
High Schools Northbrook High School
School District 49 - Spring Branch
Others
Senior Community No
Restrictions Deed Restrictions
Tax ID 097-502-000-0006
Ownership Full Ownership
Energy Description Ceiling Fans,Energy Star Appliances,High-Efficiency HVAC,Insulated/Low-E windows,Tankless/On-Demand H2O Heater
Acceptable Financing Cash Sale, Conventional, VA
Tax Rate 2.4415
Disclosures Other Disclosures
Listing Terms Cash Sale, Conventional, VA
Financing Cash Sale,Conventional,VA
Special Listing Condition Other Disclosures
Read Less
Want to know what your home might be worth? Contact us for a FREE valuation!

Our team is ready to help you sell your home for the highest possible price ASAP

Bought with Norhill Realty





