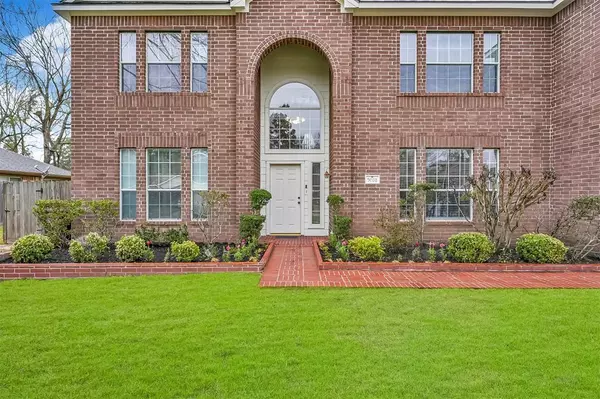$479,999
For more information regarding the value of a property, please contact us for a free consultation.
7002 Dillon DR Magnolia, TX 77354
6 Beds
3.1 Baths
5,084 SqFt
Key Details
Property Type Single Family Home
Listing Status Sold
Purchase Type For Sale
Square Footage 5,084 sqft
Price per Sqft $89
Subdivision Woodland Oaks
MLS Listing ID 98507380
Sold Date 04/26/23
Style Traditional
Bedrooms 6
Full Baths 3
Half Baths 1
HOA Fees $30/ann
HOA Y/N 1
Year Built 2005
Annual Tax Amount $8,299
Tax Year 2022
Lot Size 0.275 Acres
Acres 0.2755
Property Description
WOW! Talk about a stunning estate! Located in the highly sought after neighborhood of Woodland Oaks and sitting on an oversized lot is a rare, fully furnished and spacious 6/7 bedroom, 3.5 bathroom home that is lined with many features and updates. Upon entering the home you will notice double height ceilings in the entryway, fresh neutral paint tones, a modern and open floor-plan, a cozy fire place in the living room, chefs kitchen with stainless steel appliances, custom cabinetry and granite counter tops, oversized baseboards, a private study and so much more! The large primary bedroom is on the first floor and attached to an ensuite with dual sinks, walk in shower, soaking tub and walk in closets. One the second floor you have the remaining bedrooms, a game/flex room along with oversized closets for storage. The back lawn is massive and perfect for many uses such as a summer BBQ! This home has it all and will not last long. Call us today for more information.
Location
State TX
County Montgomery
Area Magnolia/1488 East
Rooms
Bedroom Description En-Suite Bath,Primary Bed - 1st Floor,Walk-In Closet
Other Rooms Breakfast Room, Family Room, Gameroom Up, Home Office/Study, Utility Room in House
Master Bathroom Primary Bath: Double Sinks, Primary Bath: Separate Shower, Primary Bath: Soaking Tub, Secondary Bath(s): Double Sinks, Secondary Bath(s): Tub/Shower Combo
Den/Bedroom Plus 7
Kitchen Island w/o Cooktop, Kitchen open to Family Room, Walk-in Pantry
Interior
Interior Features Fire/Smoke Alarm, Formal Entry/Foyer, High Ceiling
Heating Central Gas
Cooling Central Electric
Flooring Carpet, Tile
Fireplaces Number 1
Fireplaces Type Gas Connections, Wood Burning Fireplace
Exterior
Exterior Feature Back Yard Fenced, Covered Patio/Deck
Parking Features Attached Garage
Garage Spaces 2.0
Roof Type Composition
Street Surface Concrete
Private Pool No
Building
Lot Description Subdivision Lot
Story 2
Foundation Slab
Lot Size Range 1/4 Up to 1/2 Acre
Sewer Public Sewer
Water Public Water
Structure Type Other
New Construction No
Schools
Elementary Schools Tom R. Ellisor Elementary School
Middle Schools Bear Branch Junior High School
High Schools Magnolia High School
School District 36 - Magnolia
Others
Senior Community No
Restrictions Deed Restrictions
Tax ID 9731-00-22500
Energy Description Ceiling Fans,Digital Program Thermostat,High-Efficiency HVAC,Insulated/Low-E windows
Acceptable Financing Cash Sale, Conventional, FHA, USDA Loan, VA
Tax Rate 1.8587
Disclosures Sellers Disclosure
Listing Terms Cash Sale, Conventional, FHA, USDA Loan, VA
Financing Cash Sale,Conventional,FHA,USDA Loan,VA
Special Listing Condition Sellers Disclosure
Read Less
Want to know what your home might be worth? Contact us for a FREE valuation!

Our team is ready to help you sell your home for the highest possible price ASAP

Bought with Keller Williams Realty The Woodlands





