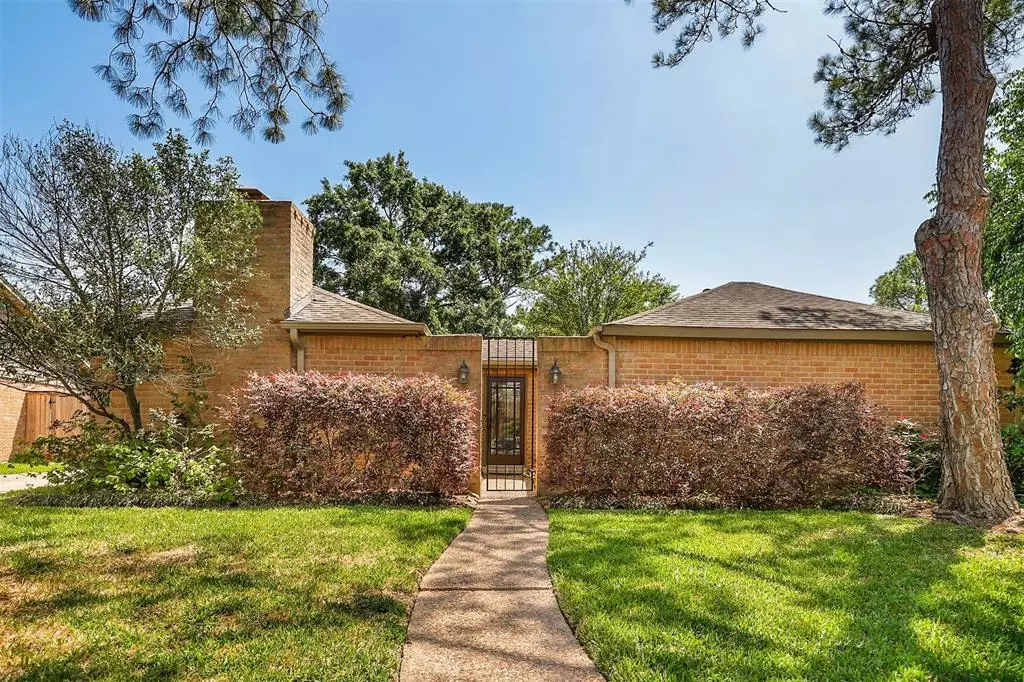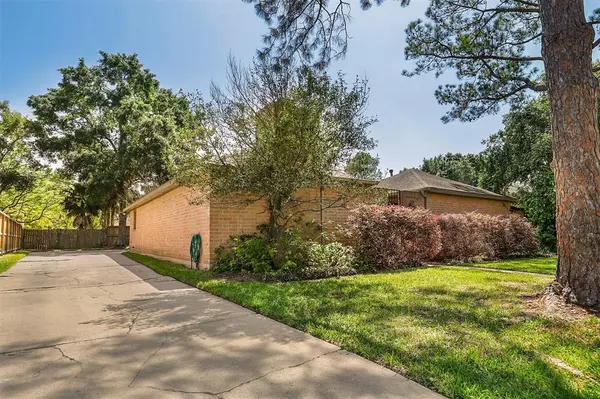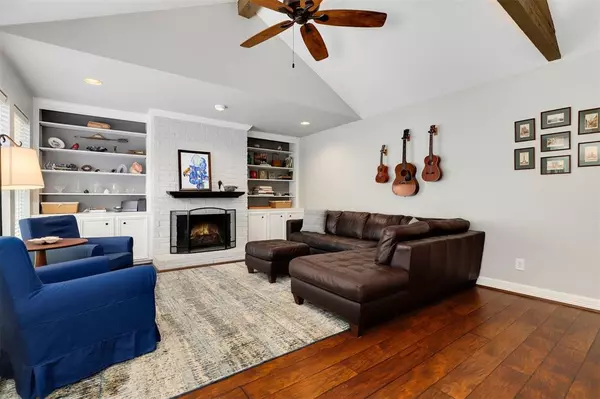$329,900
For more information regarding the value of a property, please contact us for a free consultation.
12031 Wedgehill LN Houston, TX 77077
3 Beds
2 Baths
1,778 SqFt
Key Details
Property Type Single Family Home
Listing Status Sold
Purchase Type For Sale
Square Footage 1,778 sqft
Price per Sqft $191
Subdivision Briar Lake
MLS Listing ID 39740919
Sold Date 04/27/23
Style Contemporary/Modern
Bedrooms 3
Full Baths 2
HOA Fees $59/ann
HOA Y/N 1
Year Built 1973
Annual Tax Amount $6,874
Tax Year 2019
Lot Size 9,118 Sqft
Acres 0.2093
Property Description
Coming Soon! If you're looking for traditional style with a modern twist, you'll want to see this stunning one-story home in the Energy Corridor. It features a large backyard and a patio that provides a scenic backdrop from almost every room and tons of natural light. You'll love the cathedral beamed ceiling in the living room & dining room, the fireplace w/built-ins & custom mantle, and the French doors that lead to the patio. The kitchen is spacious and features a center island with a breakfast bar, as well as additional dining space, and a large reach in pantry. The primary bedroom has an en suite and French doors to courtyard, as well. Nicely updated with new flooring and fresh paint. Great neighborhood with community pool, playground, and tennis courts. Close to Terry Hershey Park, Robin Loop Hike and Bike Trail, and City Centre. Move-in ready - refrigerator, washer and dryer are included. Don't miss this gem on a quiet street with low traffic.
Location
State TX
County Harris
Area Energy Corridor
Rooms
Other Rooms Kitchen/Dining Combo, Living/Dining Combo
Master Bathroom Primary Bath: Shower Only, Primary Bath: Tub/Shower Combo
Kitchen Breakfast Bar, Island w/ Cooktop
Interior
Interior Features Dryer Included, Fire/Smoke Alarm, High Ceiling, Refrigerator Included, Washer Included
Heating Central Electric
Cooling Central Electric
Flooring Laminate, Tile
Fireplaces Number 1
Fireplaces Type Wood Burning Fireplace
Exterior
Exterior Feature Back Yard, Back Yard Fenced, Partially Fenced, Patio/Deck, Subdivision Tennis Court
Parking Features Attached Garage
Garage Spaces 2.0
Roof Type Composition
Street Surface Concrete,Curbs
Private Pool No
Building
Lot Description Subdivision Lot
Faces North
Story 1
Foundation Slab
Lot Size Range 0 Up To 1/4 Acre
Sewer Public Sewer
Water Public Water
Structure Type Unknown
New Construction No
Schools
Elementary Schools Ashford/Shadowbriar Elementary School
Middle Schools West Briar Middle School
High Schools Westside High School
School District 27 - Houston
Others
Senior Community No
Restrictions Deed Restrictions
Tax ID 105-196-000-0011
Energy Description Ceiling Fans,Digital Program Thermostat,Energy Star Appliances,Energy Star/CFL/LED Lights,Insulation - Batt
Acceptable Financing Cash Sale, Conventional, FHA, VA
Tax Rate 2.4216
Disclosures Other Disclosures, Sellers Disclosure
Listing Terms Cash Sale, Conventional, FHA, VA
Financing Cash Sale,Conventional,FHA,VA
Special Listing Condition Other Disclosures, Sellers Disclosure
Read Less
Want to know what your home might be worth? Contact us for a FREE valuation!

Our team is ready to help you sell your home for the highest possible price ASAP

Bought with Martha Turner Sotheby's International Realty





