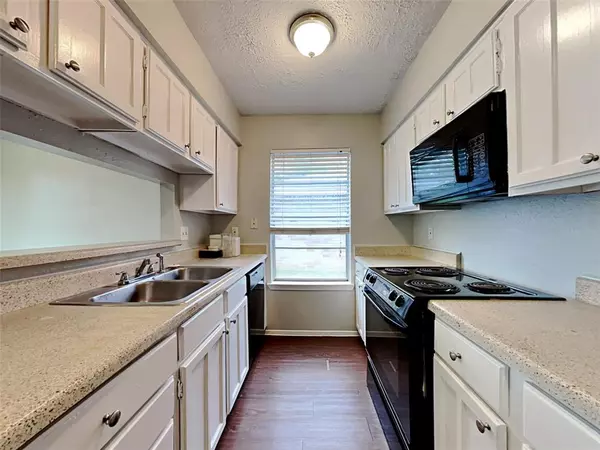$206,000
For more information regarding the value of a property, please contact us for a free consultation.
8319 Buckeye Glen LN Humble, TX 77338
3 Beds
2 Baths
1,472 SqFt
Key Details
Property Type Single Family Home
Listing Status Sold
Purchase Type For Sale
Square Footage 1,472 sqft
Price per Sqft $141
Subdivision Kenswick Sec 02
MLS Listing ID 21794987
Sold Date 04/27/23
Style Traditional
Bedrooms 3
Full Baths 2
HOA Fees $20/ann
HOA Y/N 1
Year Built 1981
Annual Tax Amount $4,785
Tax Year 2022
Lot Size 6,592 Sqft
Acres 0.1513
Property Description
Make sure to check out the virtual tour on this freshly remodeled 3 bedroom home in a great location, at a fantastic price with tons of updates! Upon entry you will be greeted by an open concept living room with a cozy corner fire place, high ceilings, plush carpet & beautiful natural light. The dining area is open to both the kitchen and the living room making entertaining a breeze. The primary bedroom has a separate vanity & spacious walk in closet. The huge back yard is fully fenced with a concrete patio and offers ample space for your family to enjoy an afternoon or to let your pets play! Do not miss out on this move in ready home. The neighborhood features a community park and swimming pool & is conveniently located near Deerbrook Mall, Jessie Jones Nature Center, dining & entertainment. Easy access to FM 1960, just 3 miles from US 59, 12 Miles to the new 99 & only 7 miles to Beltway 8! Come and view it today before it is gone tomorrow.
Location
State TX
County Harris
Area Humble Area West
Rooms
Other Rooms 1 Living Area, Kitchen/Dining Combo
Master Bathroom Primary Bath: Tub/Shower Combo, Secondary Bath(s): Tub/Shower Combo
Interior
Interior Features Drapes/Curtains/Window Cover, Fire/Smoke Alarm, High Ceiling
Heating Central Gas
Cooling Central Electric
Flooring Carpet, Vinyl
Fireplaces Number 1
Exterior
Exterior Feature Back Yard Fenced
Parking Features Attached Garage
Garage Spaces 2.0
Roof Type Composition
Private Pool No
Building
Lot Description Subdivision Lot
Story 1
Foundation Slab
Lot Size Range 0 Up To 1/4 Acre
Water Water District
Structure Type Brick,Cement Board
New Construction No
Schools
Elementary Schools Jones Elementary School (Aldine)
Middle Schools Jones Middle School (Aldine)
High Schools Nimitz High School (Aldine)
School District 1 - Aldine
Others
Senior Community No
Restrictions Deed Restrictions
Tax ID 113-877-000-0041
Acceptable Financing Cash Sale, Conventional, FHA, VA
Tax Rate 2.6276
Disclosures Mud, Sellers Disclosure
Listing Terms Cash Sale, Conventional, FHA, VA
Financing Cash Sale,Conventional,FHA,VA
Special Listing Condition Mud, Sellers Disclosure
Read Less
Want to know what your home might be worth? Contact us for a FREE valuation!

Our team is ready to help you sell your home for the highest possible price ASAP

Bought with Modern Charm Realty





