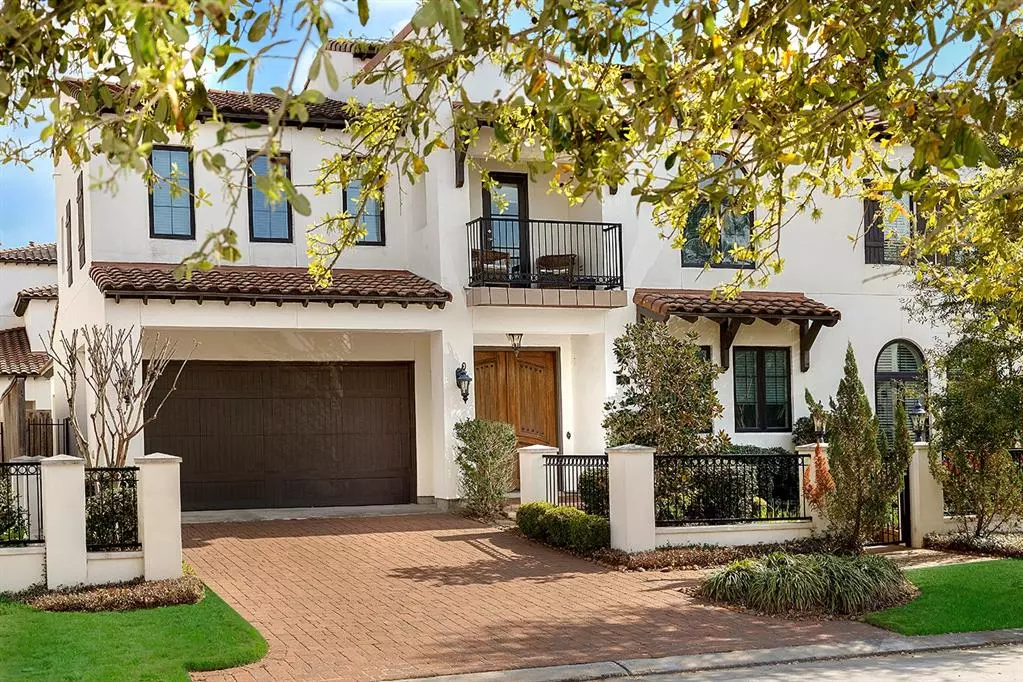$825,000
For more information regarding the value of a property, please contact us for a free consultation.
99 Lakeside CV The Woodlands, TX 77380
3 Beds
3.1 Baths
3,002 SqFt
Key Details
Property Type Townhouse
Sub Type Townhouse
Listing Status Sold
Purchase Type For Sale
Square Footage 3,002 sqft
Price per Sqft $261
Subdivision Wdlnds Village Grogans Ml Lake Har
MLS Listing ID 77453082
Sold Date 04/27/23
Style Mediterranean,Traditional
Bedrooms 3
Full Baths 3
Half Baths 1
HOA Fees $305/ann
Year Built 2016
Annual Tax Amount $13,174
Tax Year 2022
Lot Size 4,165 Sqft
Property Description
Welcome to the exclusive gated community of Lakeside Cove. This lock and leave home provides leisurely living at its best. Stroll around the lake. Linger lakeside on the benches! Overlooks lake & Woodlands Country Club! Verona plan with primary suite down, along with study, family room, and a fantastic kitchen w/ large center island, Thermador appliances! Primary suite is very spacious offering soaking tub, separate shower & plenty of wardrobe space! Upstairs you will find game room and 2 more ensuites! 2-car attached garage. Close to shopping, dining, golf, tennis, I-45/Hardy, Exxon Mobil. Up front in The Woodlands! Professional interior photos to follow. Please look at the previous listing photos for reference!
Location
State TX
County Montgomery
Area The Woodlands
Rooms
Bedroom Description En-Suite Bath,Primary Bed - 1st Floor,Sitting Area,Walk-In Closet
Other Rooms Family Room, Gameroom Up, Home Office/Study, Utility Room in House
Den/Bedroom Plus 3
Kitchen Breakfast Bar, Island w/o Cooktop, Kitchen open to Family Room, Under Cabinet Lighting, Walk-in Pantry
Interior
Interior Features Alarm System - Owned, Crown Molding, Drapes/Curtains/Window Cover, Fire/Smoke Alarm, High Ceiling, Prewired for Alarm System, Refrigerator Included
Heating Central Gas, Zoned
Cooling Central Electric, Zoned
Flooring Carpet, Tile, Wood
Fireplaces Number 1
Fireplaces Type Gas Connections, Gaslog Fireplace
Appliance Refrigerator
Dryer Utilities 1
Laundry Utility Rm in House
Exterior
Exterior Feature Area Tennis Courts, Back Yard, Balcony, Controlled Access, Exterior Gas Connection, Front Green Space, Patio/Deck, Sprinkler System
Garage Attached Garage
Garage Spaces 2.0
Waterfront Description Lake View
View East, South
Roof Type Tile
Street Surface Concrete,Curbs,Gutters
Accessibility Intercom
Parking Type Auto Garage Door Opener, Controlled Entrance
Private Pool No
Building
Faces East,South
Story 2
Unit Location Cul-De-Sac,In Golf Course Community,Water View
Entry Level All Levels
Foundation Slab
Builder Name Gracepoint Homes
Sewer Public Sewer
Water Water District
Structure Type Stucco
New Construction No
Schools
Elementary Schools Sam Hailey Elementary School
Middle Schools Knox Junior High School
High Schools The Woodlands College Park High School
School District 11 - Conroe
Others
HOA Fee Include Courtesy Patrol,Exterior Building,Grounds,Limited Access Gates,Recreational Facilities,Trash Removal
Tax ID 9728-98-02400
Ownership Full Ownership
Energy Description Attic Vents,Ceiling Fans,Digital Program Thermostat,Energy Star/CFL/LED Lights,Energy Star/Reflective Roof,High-Efficiency HVAC,HVAC>13 SEER,Insulated/Low-E windows,Insulation - Batt,Insulation - Blown Fiberglass,Radiant Attic Barrier
Acceptable Financing Cash Sale, Conventional
Tax Rate 1.9092
Disclosures Mud, Sellers Disclosure
Listing Terms Cash Sale, Conventional
Financing Cash Sale,Conventional
Special Listing Condition Mud, Sellers Disclosure
Read Less
Want to know what your home might be worth? Contact us for a FREE valuation!

Our team is ready to help you sell your home for the highest possible price ASAP

Bought with BHGRE Gary Greene






