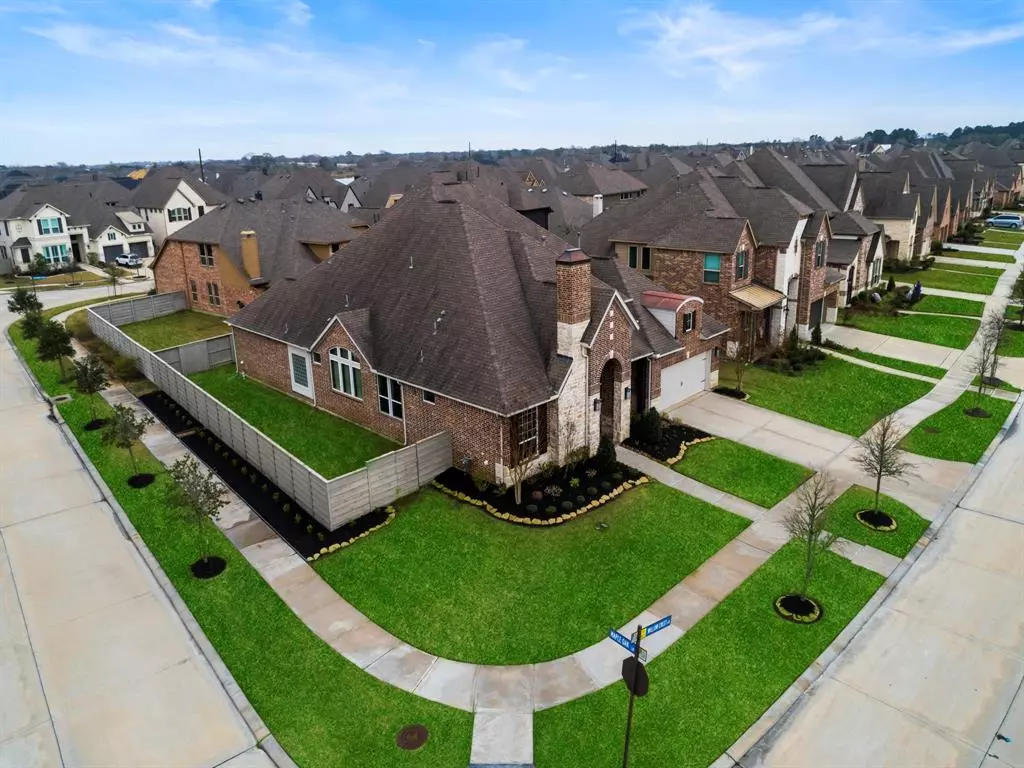$585,000
For more information regarding the value of a property, please contact us for a free consultation.
4303 Willow Crest LN Manvel, TX 77578
4 Beds
3.1 Baths
3,288 SqFt
Key Details
Property Type Single Family Home
Listing Status Sold
Purchase Type For Sale
Square Footage 3,288 sqft
Price per Sqft $171
Subdivision Pomona Sec 2 A0417 Ach&B & A0
MLS Listing ID 91071487
Sold Date 04/19/23
Style Traditional
Bedrooms 4
Full Baths 3
Half Baths 1
HOA Fees $99/ann
HOA Y/N 1
Year Built 2017
Annual Tax Amount $17,071
Tax Year 2022
Lot Size 9,509 Sqft
Acres 0.2183
Property Description
Why buy new construction when you can get a HUGE lot with UPGRADES galore? Meticulously well-kept. Well-equipped outdoor kitchen, stamped concrete. Highly coveted 1-story w/ open floor plan, perfect for intergenerational living. Light & bright. Office w/ French doors conveniently located at the front of home. Cat6 cables throughout allows for highspeed internet as you work from home. Water filter system. HUGE game room/media room. Primary suite boasts double showerhead, jetted tub, & double sinks on 2 separate walls. Epoxy flooring w/ finished walls make this garage easily usable as a workshop or at-home gym. Sprinkler system makes keeping up with landscape a breeze. Award-winning lifestyle director plans community events such as petting zoo, wreath-making & whiskey-tasting. Rare opportunity to own a home by "Trendmaker Homes" in Pomona. Virtual Tour available.
Location
State TX
County Brazoria
Community Pomona
Area Alvin North
Rooms
Bedroom Description All Bedrooms Down,En-Suite Bath,Primary Bed - 1st Floor,Walk-In Closet
Other Rooms Family Room, Formal Dining, Gameroom Down, Home Office/Study, Living Area - 1st Floor, Utility Room in House
Master Bathroom Half Bath, Primary Bath: Double Sinks, Primary Bath: Separate Shower, Primary Bath: Soaking Tub, Secondary Bath(s): Double Sinks, Secondary Bath(s): Tub/Shower Combo, Vanity Area
Den/Bedroom Plus 5
Kitchen Island w/o Cooktop, Kitchen open to Family Room, Pantry, Under Cabinet Lighting, Walk-in Pantry
Interior
Interior Features Alarm System - Owned
Heating Central Gas
Cooling Central Electric
Flooring Carpet, Tile, Wood
Fireplaces Number 1
Fireplaces Type Gaslog Fireplace
Exterior
Exterior Feature Back Yard, Back Yard Fenced, Covered Patio/Deck, Outdoor Kitchen, Sprinkler System
Parking Features Attached Garage, Tandem
Garage Spaces 3.0
Garage Description Auto Garage Door Opener, Double-Wide Driveway
Roof Type Composition
Street Surface Concrete
Private Pool No
Building
Lot Description Corner, Subdivision Lot
Faces West
Story 1
Foundation Slab
Lot Size Range 0 Up To 1/4 Acre
Water Public Water, Water District
Structure Type Brick,Stone
New Construction No
Schools
Elementary Schools Pomona Elementary School
Middle Schools Rodeo Palms Junior High School
High Schools Manvel High School
School District 3 - Alvin
Others
Senior Community No
Restrictions Deed Restrictions
Tax ID 7100-2001-016
Energy Description Ceiling Fans
Acceptable Financing Cash Sale, Conventional, FHA, Investor, VA
Tax Rate 3.5187
Disclosures Mud, Sellers Disclosure
Green/Energy Cert Energy Star Qualified Home
Listing Terms Cash Sale, Conventional, FHA, Investor, VA
Financing Cash Sale,Conventional,FHA,Investor,VA
Special Listing Condition Mud, Sellers Disclosure
Read Less
Want to know what your home might be worth? Contact us for a FREE valuation!

Our team is ready to help you sell your home for the highest possible price ASAP

Bought with Stride Real Estate, LLC





