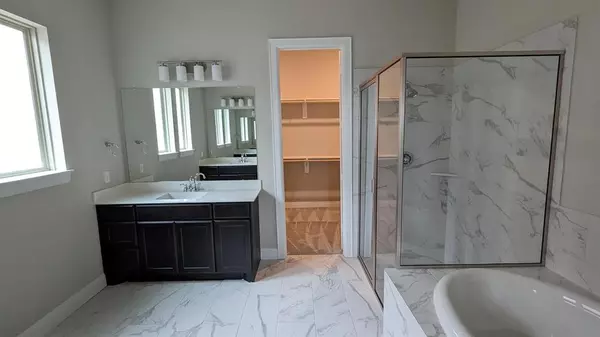$469,990
For more information regarding the value of a property, please contact us for a free consultation.
5518 Cedar Creek LN Manvel, TX 77578
3 Beds
2.1 Baths
2,349 SqFt
Key Details
Property Type Single Family Home
Listing Status Sold
Purchase Type For Sale
Square Footage 2,349 sqft
Price per Sqft $191
Subdivision Del Bello Lakes
MLS Listing ID 97190276
Sold Date 04/28/23
Style Traditional
Bedrooms 3
Full Baths 2
Half Baths 1
HOA Fees $81/ann
HOA Y/N 1
Year Built 2023
Tax Year 2022
Lot Size 9,023 Sqft
Property Description
OVERSIZED CUL-DE-SAC HOMESITE. Shea Homes 4132 Plan. Open 1-story brick with stone accents, with 3 bedrooms, 2-1/2 baths. The kitchen equipped with a 5-burner gas cooktop and nice island with quartz countertops. Master suite has a bay window, a generous walk-in closet, double sinks, separate glass framed shower and a drop-in garden tub. Whole home surge protection, pre-wired for 5.1 SS, HDMI bundles for wire-free look, central vacuum pkg, 4 camera HD pkg to provide a secured home. Full gutters, full sod, full sprinkler system. Experience the difference in a Shea home!
Location
State TX
County Brazoria
Area Alvin North
Rooms
Bedroom Description All Bedrooms Down,Primary Bed - 1st Floor
Other Rooms Breakfast Room, Family Room, Home Office/Study, Utility Room in House
Master Bathroom Half Bath, Primary Bath: Double Sinks, Primary Bath: Separate Shower, Primary Bath: Soaking Tub, Secondary Bath(s): Tub/Shower Combo
Den/Bedroom Plus 3
Kitchen Island w/o Cooktop, Kitchen open to Family Room, Pantry, Walk-in Pantry
Interior
Interior Features Alarm System - Owned, Fire/Smoke Alarm, Prewired for Alarm System, Wired for Sound
Heating Central Gas
Cooling Central Electric
Flooring Carpet, Tile
Exterior
Exterior Feature Back Yard Fenced, Covered Patio/Deck, Side Yard, Sprinkler System, Storm Shutters
Parking Features Attached Garage
Roof Type Composition
Street Surface Concrete,Curbs,Gutters
Private Pool No
Building
Lot Description Cul-De-Sac
Story 1
Foundation Slab
Lot Size Range 0 Up To 1/4 Acre
Builder Name Shea Homes
Sewer Public Sewer
Water Public Water, Water District
Structure Type Brick,Stone
New Construction Yes
Schools
Elementary Schools E C Mason Elementary School
Middle Schools Manvel Junior High School
High Schools Manvel High School
School District 3 - Alvin
Others
HOA Fee Include Grounds,Recreational Facilities
Senior Community No
Restrictions Deed Restrictions
Tax ID 3285-7001-042
Ownership Full Ownership
Energy Description Attic Vents,Ceiling Fans,Digital Program Thermostat,Energy Star Appliances,Energy Star/CFL/LED Lights,High-Efficiency HVAC,HVAC>13 SEER,Insulated Doors,Insulated/Low-E windows,Insulation - Batt,Insulation - Blown Fiberglass,Radiant Attic Barrier
Acceptable Financing Cash Sale, Conventional, FHA, VA
Tax Rate 3.638696
Disclosures Mud
Green/Energy Cert Home Energy Rating/HERS
Listing Terms Cash Sale, Conventional, FHA, VA
Financing Cash Sale,Conventional,FHA,VA
Special Listing Condition Mud
Read Less
Want to know what your home might be worth? Contact us for a FREE valuation!

Our team is ready to help you sell your home for the highest possible price ASAP

Bought with UTR TEXAS, REALTORS





