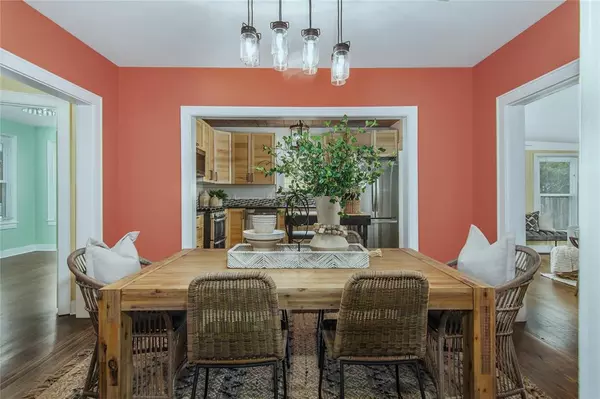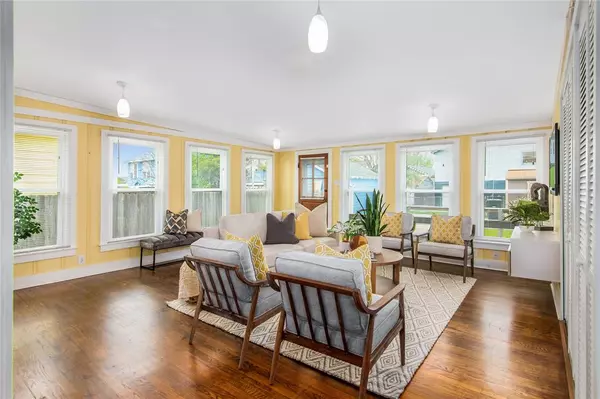$319,000
For more information regarding the value of a property, please contact us for a free consultation.
5216 Avenue O Galveston, TX 77551
3 Beds
2 Baths
1,468 SqFt
Key Details
Property Type Single Family Home
Listing Status Sold
Purchase Type For Sale
Square Footage 1,468 sqft
Price per Sqft $221
Subdivision Denver Resurvey
MLS Listing ID 32134115
Sold Date 05/01/23
Style Traditional
Bedrooms 3
Full Baths 2
Year Built 1939
Annual Tax Amount $2,823
Tax Year 2022
Lot Size 6,000 Sqft
Acres 0.1377
Property Description
Completely renovated and updated in 2016, this beautiful 3 bedroom 2 bathroom home's kitchen and both bathrooms are contemporary design with sleek, clean lines utilizing deep colors and rich textures. The homes original wood floors are beautiful and warm from the entry foyer through the living, dining and bedrooms. the homes abundance of windows provides fantastic natural light year round. The layout of the house is great with no shared walls between the bedrooms for privacy and expanded openings in the kitchen, living and dining area creating the sight lines of an open concept while keeping each room clearly defined. Storage abounds as well with double closets in the primary bedroom, storage cupboards above two bedroom closets and behind the louvered doors in the living and front bedroom. Included with the home are the refrigerator and washer, dryer and utility sink (behind the living room louvre doors). The driveway extents from Ave O to the alley, gated at both.
Location
State TX
County Galveston
Area Midtown - Galveston
Rooms
Bedroom Description All Bedrooms Down,En-Suite Bath,Primary Bed - 1st Floor,Walk-In Closet
Other Rooms Family Room, Formal Dining, Kitchen/Dining Combo, Living Area - 1st Floor, Utility Room in House
Master Bathroom Primary Bath: Double Sinks, Primary Bath: Shower Only, Secondary Bath(s): Tub/Shower Combo
Den/Bedroom Plus 3
Kitchen Kitchen open to Family Room, Pots/Pans Drawers, Soft Closing Cabinets, Soft Closing Drawers
Interior
Interior Features Dryer Included, Fire/Smoke Alarm, Formal Entry/Foyer, Refrigerator Included, Washer Included
Heating Central Gas
Cooling Central Electric
Flooring Tile, Wood
Exterior
Exterior Feature Back Yard Fenced, Patio/Deck, Porch, Private Driveway, Storage Shed
Garage Description Driveway Gate
Roof Type Composition
Street Surface Asphalt,Concrete
Accessibility Driveway Gate
Private Pool No
Building
Lot Description Cleared, Subdivision Lot
Faces South
Story 1
Foundation Pier & Beam
Lot Size Range 0 Up To 1/4 Acre
Sewer Public Sewer
Water Public Water
Structure Type Wood
New Construction No
Schools
Elementary Schools Gisd Open Enroll
Middle Schools Gisd Open Enroll
High Schools Ball High School
School District 22 - Galveston
Others
Senior Community No
Restrictions Deed Restrictions
Tax ID 2965-0077-0019-000
Ownership Full Ownership
Energy Description Ceiling Fans,Digital Program Thermostat,Energy Star Appliances,Energy Star/CFL/LED Lights,High-Efficiency HVAC,HVAC>13 SEER
Acceptable Financing Cash Sale, Conventional, FHA, Investor, VA
Tax Rate 2.0161
Disclosures Sellers Disclosure
Listing Terms Cash Sale, Conventional, FHA, Investor, VA
Financing Cash Sale,Conventional,FHA,Investor,VA
Special Listing Condition Sellers Disclosure
Read Less
Want to know what your home might be worth? Contact us for a FREE valuation!

Our team is ready to help you sell your home for the highest possible price ASAP

Bought with UTR TEXAS, REALTORS





