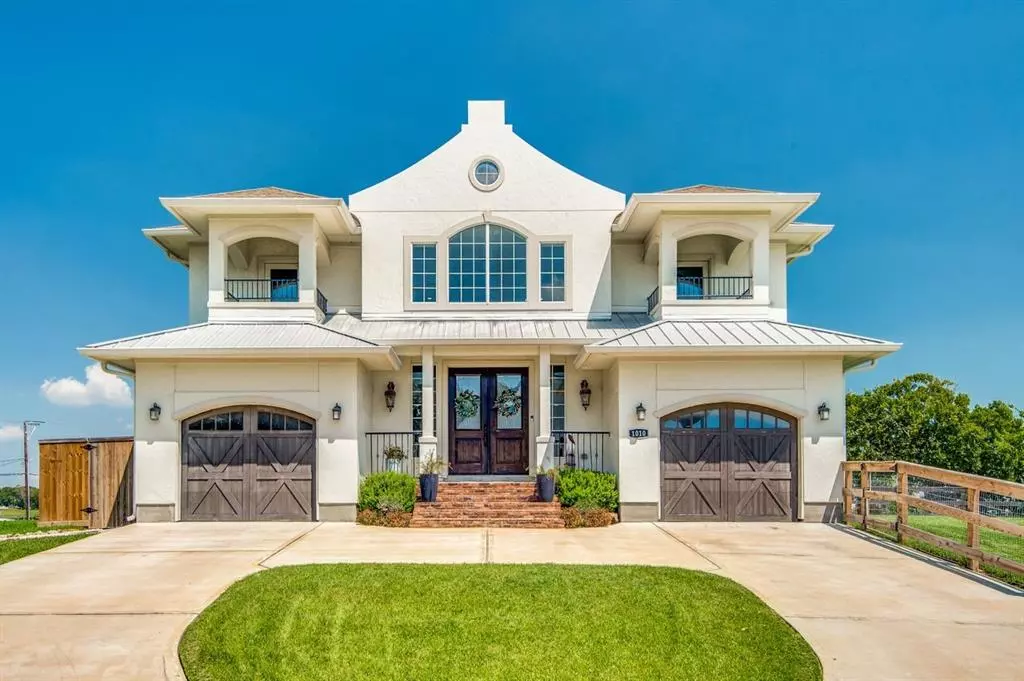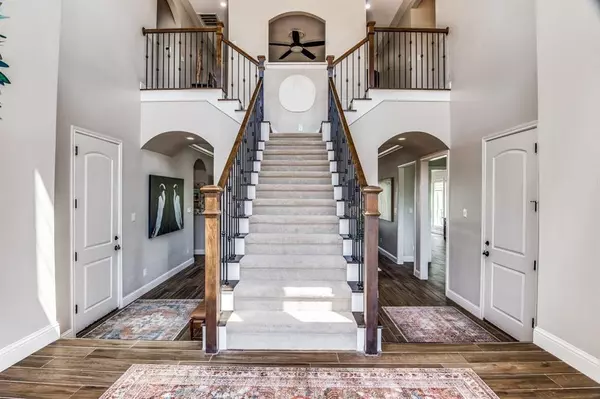$899,000
For more information regarding the value of a property, please contact us for a free consultation.
1010 3rd ST Seabrook, TX 77586
4 Beds
4 Baths
3,745 SqFt
Key Details
Property Type Single Family Home
Listing Status Sold
Purchase Type For Sale
Square Footage 3,745 sqft
Price per Sqft $224
Subdivision Shores/Pelican Pointe
MLS Listing ID 74980035
Sold Date 04/28/23
Style Mediterranean
Bedrooms 4
Full Baths 4
Year Built 2011
Annual Tax Amount $15,884
Tax Year 2022
Lot Size 0.283 Acres
Acres 0.283
Property Description
Luxury meets the country in this Texas mini mansion located in the heart of Seabrook. Take in water views from every window and from your oversized patio. 9 ft double doors open to a dramatic 2 story foyer. 4 bedrooms located on the second floor with balconies and stunning views. Downstairs a wet bar/wine room opens adjacent to the sunroom and the great room. Oversized laundry room with storage. Wide plank, wood looking porcelain floors compliment the custom kitchen cabinetry and Quartz countertops. Luxury appliances including a 5 burner gas stove and built in Kitchen Aid refrigerator. Office located off the living room with gorgeous views. Large extended back porch with comp decking and a granite bar is a great place for sunrise or sunset! Firepit, chicken coop, and an enormous side yard facing the water. This one of a kind luxury property is not your typical bay house. Make an appointment to see it today! Seller is willing to help buy down your rate! *Option to buy 2 neighboring lots
Location
State TX
County Harris
Area Clear Lake Area
Rooms
Bedroom Description All Bedrooms Up,En-Suite Bath,Sitting Area,Walk-In Closet
Other Rooms 1 Living Area, Breakfast Room, Gameroom Up, Home Office/Study, Kitchen/Dining Combo, Sun Room, Utility Room in House
Master Bathroom Primary Bath: Double Sinks, Primary Bath: Jetted Tub, Primary Bath: Separate Shower, Secondary Bath(s): Double Sinks, Secondary Bath(s): Tub/Shower Combo, Vanity Area
Kitchen Breakfast Bar, Kitchen open to Family Room, Pantry, Under Cabinet Lighting, Walk-in Pantry
Interior
Interior Features Balcony, Crown Molding, Fire/Smoke Alarm, Formal Entry/Foyer, High Ceiling, Prewired for Alarm System, Refrigerator Included, Wet Bar, Wired for Sound
Heating Central Gas
Cooling Central Electric
Flooring Carpet, Tile
Fireplaces Number 1
Fireplaces Type Gaslog Fireplace
Exterior
Exterior Feature Back Yard Fenced, Balcony, Covered Patio/Deck, Patio/Deck, Porch, Side Yard
Parking Features Attached Garage
Garage Spaces 2.0
Garage Description Circle Driveway
Waterfront Description Bay Front,Bay View
Roof Type Composition
Street Surface Concrete
Private Pool No
Building
Lot Description Corner, Water View, Waterfront
Faces West
Story 2
Foundation Slab
Lot Size Range 1/4 Up to 1/2 Acre
Builder Name Third Millenium LLC
Sewer Public Sewer
Water Public Water
Structure Type Stucco
New Construction No
Schools
Elementary Schools Bay Elementary School
Middle Schools Seabrook Intermediate School
High Schools Clear Falls High School
School District 9 - Clear Creek
Others
Senior Community No
Restrictions No Restrictions,Unknown
Tax ID 127-370-021-0002
Energy Description Ceiling Fans,Digital Program Thermostat,Energy Star Appliances,High-Efficiency HVAC,HVAC>13 SEER,Insulation - Spray-Foam,Storm Windows
Acceptable Financing Cash Sale, Conventional, FHA, VA
Tax Rate 2.1266
Disclosures Sellers Disclosure
Listing Terms Cash Sale, Conventional, FHA, VA
Financing Cash Sale,Conventional,FHA,VA
Special Listing Condition Sellers Disclosure
Read Less
Want to know what your home might be worth? Contact us for a FREE valuation!

Our team is ready to help you sell your home for the highest possible price ASAP

Bought with Faron Daigle Realty





