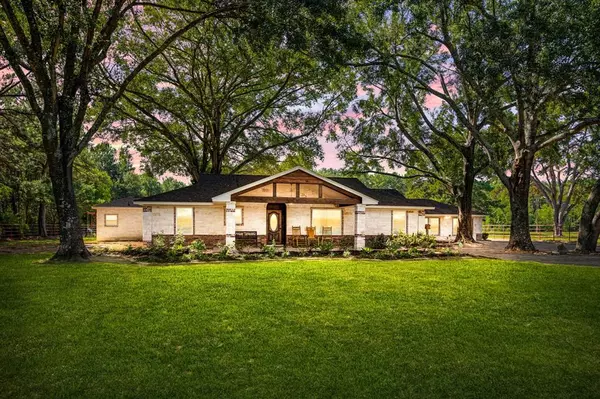$699,000
For more information regarding the value of a property, please contact us for a free consultation.
25518 Decker Prairie Rosehl RD Magnolia, TX 77355
4 Beds
3 Baths
3,871 SqFt
Key Details
Property Type Single Family Home
Listing Status Sold
Purchase Type For Sale
Square Footage 3,871 sqft
Price per Sqft $168
Subdivision Edwards John H
MLS Listing ID 83776583
Sold Date 05/02/23
Style Ranch
Bedrooms 4
Full Baths 3
Year Built 1980
Annual Tax Amount $6,613
Tax Year 2022
Lot Size 2.004 Acres
Acres 2.004
Property Description
Sprawling 2-acre privately gated, country estate conveniently located in Montgomery County AND the highly acclaimed Tomball ISD. The 4-bed/3 bath is approximately 3,800sf with 4 separate, yet connected garages, a 4-car carport and a stocked pond for fishing! Ideal for indoor and outdoor entertainment. The stone and brick exterior is complete with covered front and back porches. The home was renovated in 2021/2022 to provide an open dining, kitchen, and living area. The kitchen boasts an island cooktop, bar seating, a designated desk, window seat and a spacious 10'x6' walk in shelved pantry. The owner's suite maintains an abundance of space including ‘two' walk-in closets. A large game room, office, mud/laundry rooms are valuable additions to the home. The slated floor patio room has a wide range of possibilities. Don't miss coming to see all this estate has to offer.
Location
State TX
County Montgomery
Area Tomball
Rooms
Bedroom Description All Bedrooms Down,Primary Bed - 1st Floor,Walk-In Closet
Other Rooms Gameroom Down, Home Office/Study, Living Area - 1st Floor, Utility Room in House
Master Bathroom Primary Bath: Separate Shower, Primary Bath: Soaking Tub, Secondary Bath(s): Tub/Shower Combo, Two Primary Baths
Den/Bedroom Plus 4
Kitchen Breakfast Bar, Island w/ Cooktop, Kitchen open to Family Room, Pantry, Pots/Pans Drawers, Soft Closing Cabinets, Soft Closing Drawers, Under Cabinet Lighting, Walk-in Pantry
Interior
Interior Features Alarm System - Owned, Crown Molding, Prewired for Alarm System
Heating Central Electric
Cooling Central Electric
Flooring Engineered Wood, Slate, Tile, Vinyl, Vinyl Plank, Wood
Exterior
Exterior Feature Back Yard, Back Yard Fenced, Fully Fenced, Patio/Deck, Porch, Private Driveway, Satellite Dish, Workshop
Parking Features Detached Garage, Oversized Garage
Garage Spaces 4.0
Carport Spaces 4
Garage Description Additional Parking, Auto Driveway Gate, Boat Parking, Circle Driveway, Double-Wide Driveway, Driveway Gate, Porte-Cochere, RV Parking, Workshop
Waterfront Description Pond
Roof Type Composition
Street Surface Concrete
Accessibility Automatic Gate, Driveway Gate
Private Pool No
Building
Lot Description Cleared, Water View
Faces North
Story 1
Foundation Slab
Lot Size Range 2 Up to 5 Acres
Water Well
Structure Type Brick,Cement Board,Stone,Wood
New Construction No
Schools
Elementary Schools Decker Prairie Elementary School
Middle Schools Tomball Junior High School
High Schools Tomball High School
School District 53 - Tomball
Others
Senior Community No
Restrictions Horses Allowed,Restricted
Tax ID 0013-01-01505
Energy Description Ceiling Fans
Acceptable Financing Cash Sale, Conventional, FHA, Investor, VA
Tax Rate 1.9215
Disclosures Owner/Agent, Sellers Disclosure
Listing Terms Cash Sale, Conventional, FHA, Investor, VA
Financing Cash Sale,Conventional,FHA,Investor,VA
Special Listing Condition Owner/Agent, Sellers Disclosure
Read Less
Want to know what your home might be worth? Contact us for a FREE valuation!

Our team is ready to help you sell your home for the highest possible price ASAP

Bought with Vicki Oldham Realty





