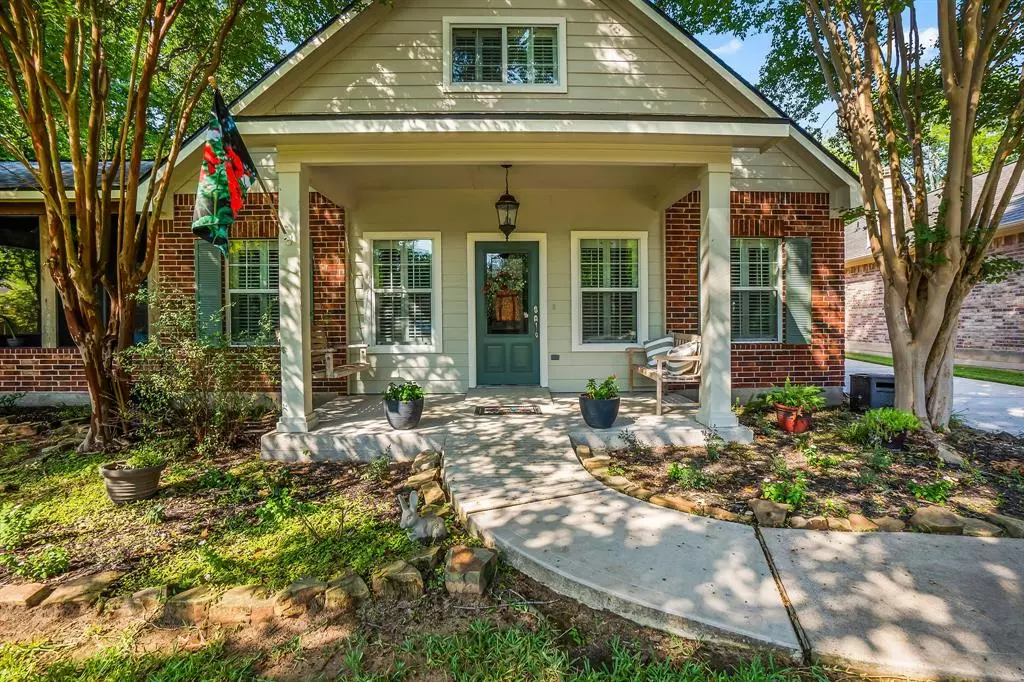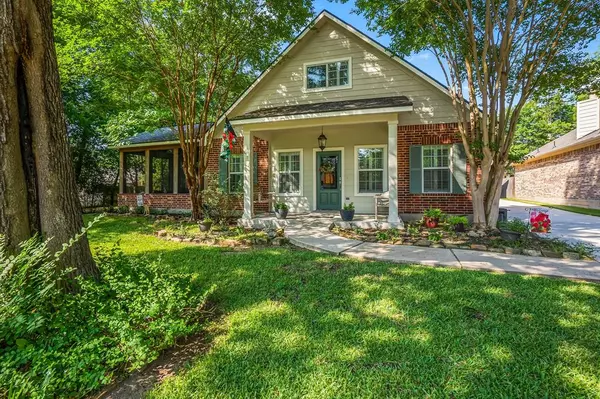$394,500
For more information regarding the value of a property, please contact us for a free consultation.
3611 O Henry DR Montgomery, TX 77356
3 Beds
2 Baths
1,931 SqFt
Key Details
Property Type Single Family Home
Listing Status Sold
Purchase Type For Sale
Square Footage 1,931 sqft
Price per Sqft $199
Subdivision Walden 03
MLS Listing ID 20174214
Sold Date 05/03/23
Style Traditional
Bedrooms 3
Full Baths 2
HOA Fees $105/ann
HOA Y/N 1
Year Built 2006
Annual Tax Amount $5,079
Tax Year 2021
Lot Size 0.409 Acres
Acres 0.4094
Property Description
Step into this darling 4/2/2 cozy home with an open floor plan. Wood floors in all living areas & slate floors in all wet areas. This home has many variable uses in the 1.5 story set on 2 lots. Magnificient screened-in porch located off the breakfast/dining area already wired for cameras and TV. Crown molding accents in living room & Primary bedroom. The 4th bedroom which is upstairs can be an office or game room. The property has many trees on the adjacent lot with an easement in the back that is a nature walk to the lake. Plenty of room for a pool or just entertaining in the backyard. Off of the screened-in porch is a small picket fence area for kids to play or family pets. This is a must-see adorable home. Picture yourself sitting on your front porch swing drinking an afternoon cocktail or just enjoying a peaceful conversation with your friends. A new roof was added in 02/2022. Please see amenities list
Location
State TX
County Montgomery
Area Lake Conroe Area
Rooms
Bedroom Description Primary Bed - 1st Floor
Other Rooms 1 Living Area, Breakfast Room, Kitchen/Dining Combo, Living Area - 1st Floor, Utility Room in House
Master Bathroom Primary Bath: Double Sinks, Primary Bath: Jetted Tub, Primary Bath: Separate Shower, Secondary Bath(s): Tub/Shower Combo
Den/Bedroom Plus 4
Kitchen Breakfast Bar, Island w/o Cooktop, Kitchen open to Family Room, Pantry
Interior
Interior Features Alarm System - Owned, Crown Molding, Drapes/Curtains/Window Cover, Fire/Smoke Alarm
Heating Central Electric
Cooling Central Electric
Flooring Slate, Wood
Exterior
Exterior Feature Back Yard, Covered Patio/Deck, Partially Fenced, Patio/Deck
Parking Features Detached Garage
Garage Spaces 2.0
Roof Type Composition
Street Surface Asphalt,Concrete,Curbs
Private Pool No
Building
Lot Description Cleared, Wooded
Story 2
Foundation Slab
Lot Size Range 0 Up To 1/4 Acre
Water Water District
Structure Type Brick,Cement Board
New Construction No
Schools
Elementary Schools Madeley Ranch Elementary School
Middle Schools Montgomery Junior High School
High Schools Montgomery High School
School District 37 - Montgomery
Others
Senior Community No
Restrictions Deed Restrictions,Restricted
Tax ID 9455-03-11100
Energy Description Ceiling Fans
Acceptable Financing Cash Sale, Conventional
Tax Rate 2.1392
Disclosures Mud, Sellers Disclosure
Listing Terms Cash Sale, Conventional
Financing Cash Sale,Conventional
Special Listing Condition Mud, Sellers Disclosure
Read Less
Want to know what your home might be worth? Contact us for a FREE valuation!

Our team is ready to help you sell your home for the highest possible price ASAP

Bought with Pearl Partner Group





