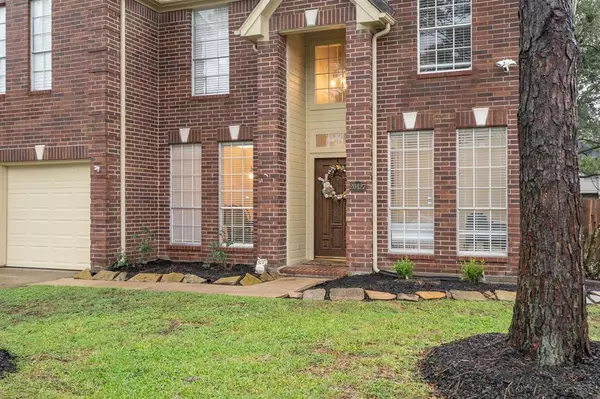$349,900
For more information regarding the value of a property, please contact us for a free consultation.
20427 Maple Meadows CT Cypress, TX 77433
4 Beds
2.1 Baths
2,324 SqFt
Key Details
Property Type Single Family Home
Listing Status Sold
Purchase Type For Sale
Square Footage 2,324 sqft
Price per Sqft $148
Subdivision Fairfield Inwood Park Sec 03
MLS Listing ID 70888938
Sold Date 05/01/23
Style Traditional
Bedrooms 4
Full Baths 2
Half Baths 1
HOA Fees $72/ann
HOA Y/N 1
Year Built 1992
Annual Tax Amount $6,590
Tax Year 2022
Lot Size 7,667 Sqft
Acres 0.176
Property Description
Welcome home to this beautiful 4 bedroom, 2 1/2 bath with a seperate formal dining, a study & a family room w/cozy fireplace.Beautiful kitchen w/ quartz counter tops ample cabinet space w/overhead & under mount cabinet lighting. Large primary bedroom with a good size spa retreat look bathroom, double vanities,a soaking tub, separat shower & walk in closet. 3 spacious secondary bedrooms plus an additional full bathroom upstairs. Many Updates throughout,Beautifuly redone with fresh paint,wood tile flooring, New roof less than 1 yr. & newer AC unit. Oversized corner lot with pleanty of space for a pool, pets or the kids to play. Enjoy all the amenities of a master planned community such as an abundance of parks, pools, recreation areas with basketball & tennis courts, ponds & walking trails. Zoned to Cy-Fair School District. Easy access to Grand Parkway 99 & HWY 290, a short commute to the Houston Premium Outlet & avariety of dining options. A MUST SEE!
Location
State TX
County Harris
Community Fairfield
Area Cypress North
Rooms
Bedroom Description All Bedrooms Up
Other Rooms 1 Living Area, Den, Formal Dining, Home Office/Study, Kitchen/Dining Combo, Utility Room in House
Master Bathroom Hollywood Bath, Primary Bath: Double Sinks, Primary Bath: Separate Shower, Primary Bath: Soaking Tub, Secondary Bath(s): Shower Only
Den/Bedroom Plus 4
Kitchen Under Cabinet Lighting
Interior
Heating Central Gas
Cooling Central Electric
Flooring Carpet, Tile
Fireplaces Number 1
Fireplaces Type Gas Connections
Exterior
Exterior Feature Back Yard, Back Yard Fenced
Parking Features Attached Garage
Garage Spaces 2.0
Roof Type Composition
Private Pool No
Building
Lot Description Corner
Story 2
Foundation Slab
Lot Size Range 0 Up To 1/4 Acre
Water Water District
Structure Type Brick,Wood
New Construction No
Schools
Elementary Schools Ault Elementary School
Middle Schools Salyards Middle School
High Schools Bridgeland High School
School District 13 - Cypress-Fairbanks
Others
Senior Community No
Restrictions Deed Restrictions
Tax ID 117-113-003-0031
Energy Description Ceiling Fans
Acceptable Financing Cash Sale, Conventional, FHA, VA
Tax Rate 2.5281
Disclosures Sellers Disclosure
Listing Terms Cash Sale, Conventional, FHA, VA
Financing Cash Sale,Conventional,FHA,VA
Special Listing Condition Sellers Disclosure
Read Less
Want to know what your home might be worth? Contact us for a FREE valuation!

Our team is ready to help you sell your home for the highest possible price ASAP

Bought with eXp Realty LLC





