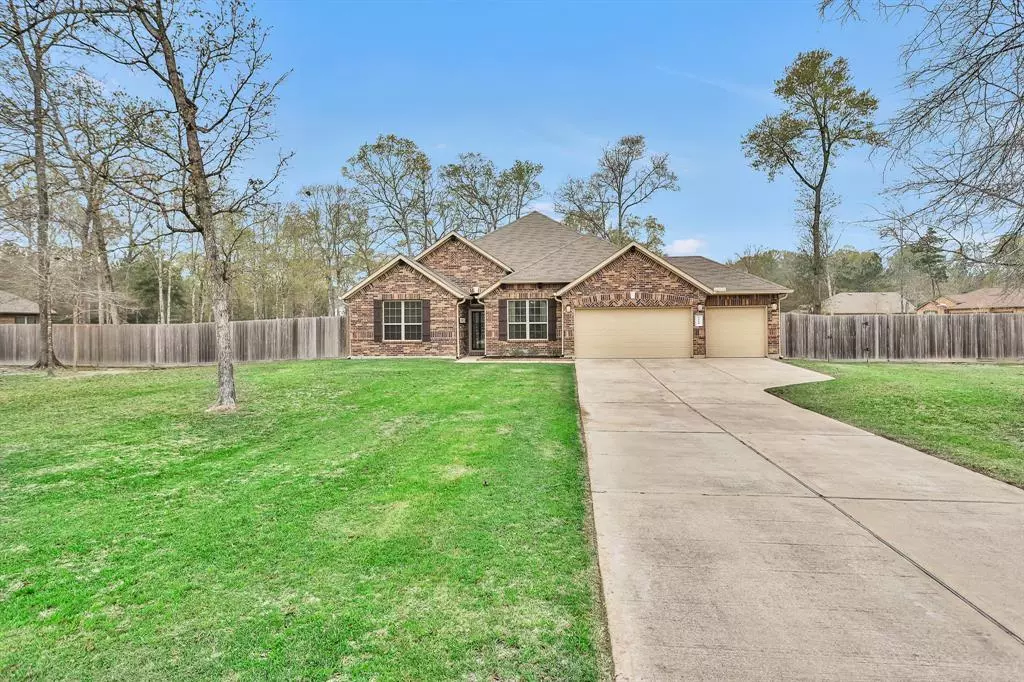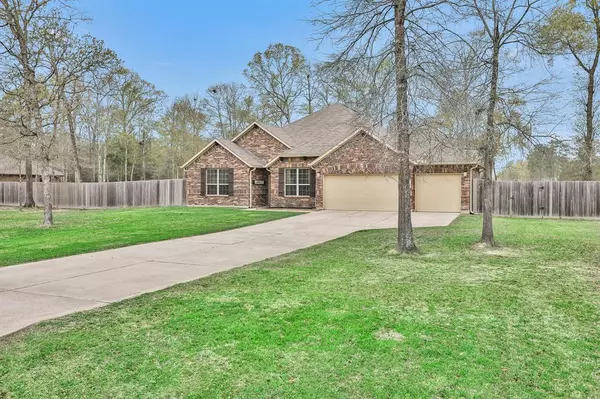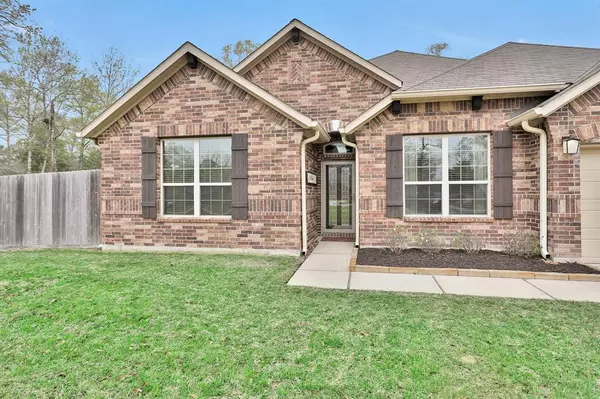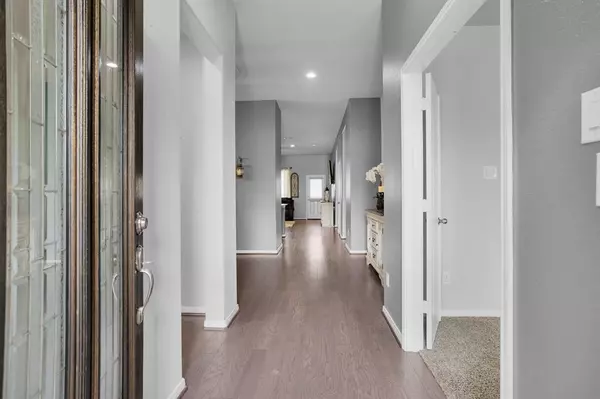$475,000
For more information regarding the value of a property, please contact us for a free consultation.
9110 Fallow Deer DR Conroe, TX 77303
4 Beds
3 Baths
2,686 SqFt
Key Details
Property Type Single Family Home
Listing Status Sold
Purchase Type For Sale
Square Footage 2,686 sqft
Price per Sqft $176
Subdivision Deer Trail Two 03
MLS Listing ID 24574497
Sold Date 05/05/23
Style Traditional
Bedrooms 4
Full Baths 3
HOA Fees $20/ann
HOA Y/N 1
Year Built 2017
Annual Tax Amount $7,335
Tax Year 2022
Lot Size 1.402 Acres
Acres 1.4019
Property Description
LIKE NEW! Absolutely gorgeous 4 bedroom with a study, 3 bath, 1 story home is located in the acreage community of Deer Trails Two. This home features a 3 car garage, completely fenced yard, a large storage building in the backyard and sits on a 1.4 acre corner lot. Inside this home you'll find an open layout featuring hardwood flooring, granite counters, stainless steel appliances, recessed lighting and elevated ceilings throughout. The master suite has a ceiling fan and a door leading to an ensuite with a large walk-in closet, double sinks, garden tub and stand-up shower. 1 guest suite has a full bath with 2 additional guest suites just down the hall. The utility room is oversize with enough space for an additional refrigerator and extra storage. Out back is a covered back patio with a concrete pathway leading to a large concrete pad, currently being used as a basketball court. This home truly has it all
Location
State TX
County Montgomery
Area Conroe Northeast
Rooms
Bedroom Description All Bedrooms Down,En-Suite Bath,Primary Bed - 1st Floor,Walk-In Closet
Other Rooms 1 Living Area, Breakfast Room, Formal Dining, Home Office/Study, Utility Room in House
Master Bathroom Primary Bath: Double Sinks, Primary Bath: Separate Shower, Primary Bath: Soaking Tub
Den/Bedroom Plus 5
Kitchen Island w/o Cooktop, Kitchen open to Family Room, Walk-in Pantry
Interior
Interior Features Fire/Smoke Alarm, High Ceiling
Heating Central Electric
Cooling Central Electric
Flooring Carpet, Tile, Wood
Exterior
Exterior Feature Back Yard, Back Yard Fenced, Covered Patio/Deck, Patio/Deck, Side Yard, Storage Shed
Parking Features Attached Garage
Garage Spaces 3.0
Garage Description Additional Parking, Auto Garage Door Opener, Boat Parking, RV Parking, Workshop
Roof Type Composition
Street Surface Asphalt
Private Pool No
Building
Lot Description Subdivision Lot
Story 1
Foundation Slab
Lot Size Range 1 Up to 2 Acres
Water Aerobic, Public Water
Structure Type Brick,Cement Board
New Construction No
Schools
Elementary Schools Patterson Elementary School (Conroe)
Middle Schools Stockton Junior High School
High Schools Conroe High School
School District 11 - Conroe
Others
Senior Community No
Restrictions Deed Restrictions,Horses Allowed
Tax ID 4006-03-04800
Ownership Full Ownership
Energy Description Attic Vents,Ceiling Fans,Digital Program Thermostat,Energy Star Appliances
Acceptable Financing Cash Sale, Conventional, FHA, VA
Tax Rate 1.7421
Disclosures Exclusions, Sellers Disclosure
Listing Terms Cash Sale, Conventional, FHA, VA
Financing Cash Sale,Conventional,FHA,VA
Special Listing Condition Exclusions, Sellers Disclosure
Read Less
Want to know what your home might be worth? Contact us for a FREE valuation!

Our team is ready to help you sell your home for the highest possible price ASAP

Bought with Texas Signature Realty





