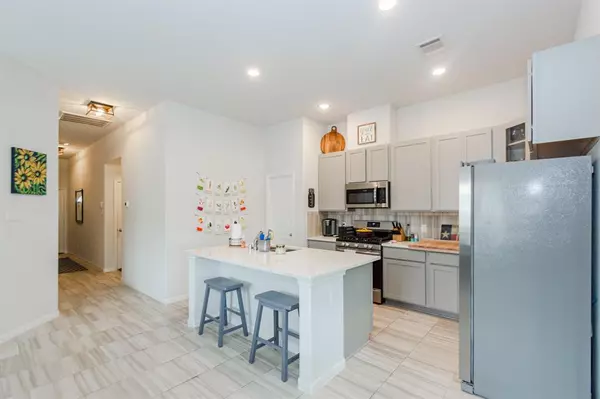$295,000
For more information regarding the value of a property, please contact us for a free consultation.
602 Montebello CT Rosharon, TX 77583
4 Beds
2 Baths
2,013 SqFt
Key Details
Property Type Single Family Home
Listing Status Sold
Purchase Type For Sale
Square Footage 2,013 sqft
Price per Sqft $142
Subdivision Glendale Lakes Sec 5
MLS Listing ID 75573405
Sold Date 05/04/23
Style Traditional
Bedrooms 4
Full Baths 2
HOA Fees $45/ann
Year Built 2019
Annual Tax Amount $3,993
Tax Year 2022
Lot Size 6,066 Sqft
Acres 0.1393
Property Description
Beautiful 2019 Built Saratoga Home that sits on a Corner Lot in the wonderful community of Glendale Lakes! This 4 bedroom, 2 Full Bath home has everything you are looking for! The open layout floor plan is inviting, spacious, and allows for a great flow to entertain. The home has had some recent updates as well including ceiling fans, Modern Light fixtures, Smart Locks on the doors, a 2021 Dishwasher, and the home is equipped with a Smart Garage allowing Amazon to deliver your boxes into your Garage! WOW! As you enter the home you are welcomed with high ceilings. All of the bedrooms are spacious with great closet space. The Full Bath for the secondary Bedrooms has an updated plumbing fixtures and tile tub surround. The home has a very large Laundry room with plenty of space for even additional storage. The Large Kitchen has an over-sized Island with a Breakfast Bar, 42" Cabinets, and Stainless Steel Appliances. Schedule your Showing Today before this one is gone!
Location
State TX
County Fort Bend
Area Sienna Area
Rooms
Bedroom Description All Bedrooms Down,Primary Bed - 1st Floor,Walk-In Closet
Other Rooms Family Room, Living Area - 1st Floor, Utility Room in House
Master Bathroom Primary Bath: Double Sinks, Primary Bath: Separate Shower, Primary Bath: Soaking Tub, Secondary Bath(s): Tub/Shower Combo
Kitchen Breakfast Bar, Island w/o Cooktop, Kitchen open to Family Room, Pantry, Walk-in Pantry
Interior
Interior Features High Ceiling
Heating Central Gas
Cooling Central Electric
Flooring Carpet, Tile
Exterior
Exterior Feature Back Yard, Back Yard Fenced, Porch
Parking Features Attached Garage
Garage Spaces 2.0
Roof Type Composition
Street Surface Concrete,Curbs
Private Pool No
Building
Lot Description Subdivision Lot
Story 1
Foundation Slab
Lot Size Range 0 Up To 1/4 Acre
Sewer Public Sewer
Water Public Water
Structure Type Brick,Cement Board,Wood
New Construction No
Schools
Elementary Schools Heritage Rose Elementary School
Middle Schools Thornton Middle School (Fort Bend)
High Schools Ridge Point High School
School District 19 - Fort Bend
Others
Senior Community No
Restrictions Deed Restrictions
Tax ID 3485-05-002-0220-907
Energy Description Ceiling Fans,Digital Program Thermostat,Energy Star Appliances,HVAC>13 SEER,Insulated/Low-E windows
Acceptable Financing Cash Sale, Conventional, FHA, VA
Tax Rate 3.1129
Disclosures Mud, Sellers Disclosure
Listing Terms Cash Sale, Conventional, FHA, VA
Financing Cash Sale,Conventional,FHA,VA
Special Listing Condition Mud, Sellers Disclosure
Read Less
Want to know what your home might be worth? Contact us for a FREE valuation!

Our team is ready to help you sell your home for the highest possible price ASAP

Bought with Home Topic Realty





