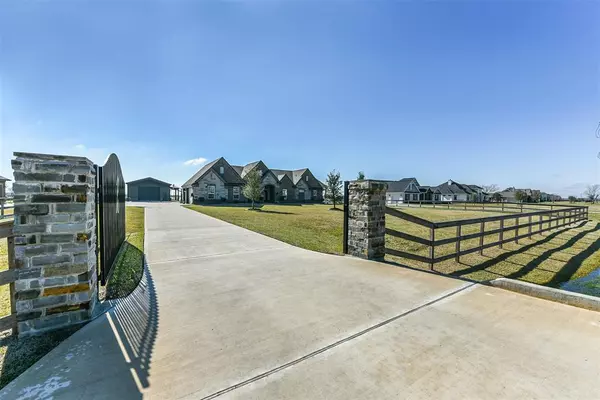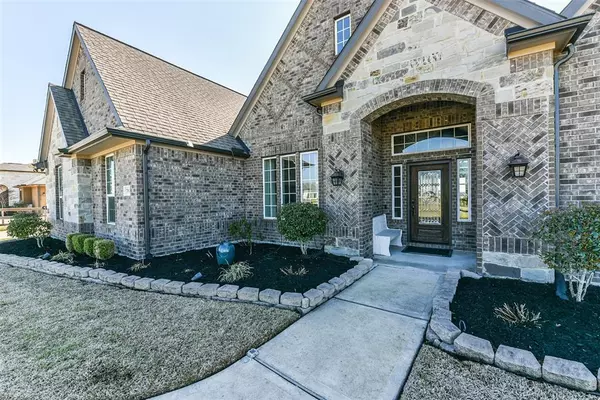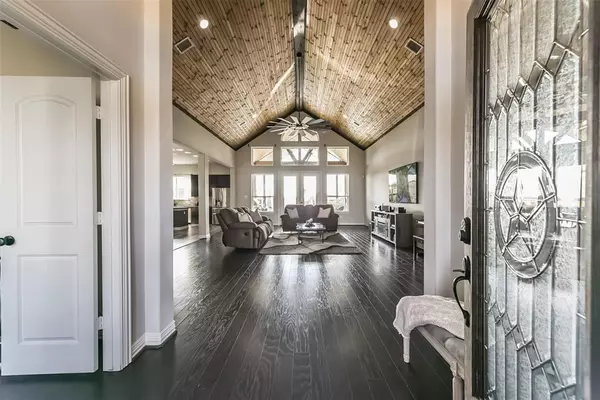$849,990
For more information regarding the value of a property, please contact us for a free consultation.
7818 Stratford Hall DR Rosharon, TX 77583
4 Beds
3 Baths
3,024 SqFt
Key Details
Property Type Single Family Home
Listing Status Sold
Purchase Type For Sale
Square Footage 3,024 sqft
Price per Sqft $271
Subdivision Savannah Plantation Sec 2-3-4
MLS Listing ID 71009665
Sold Date 05/05/23
Style Ranch
Bedrooms 4
Full Baths 3
HOA Fees $58/ann
HOA Y/N 1
Year Built 2016
Annual Tax Amount $10,895
Tax Year 2022
Lot Size 1.280 Acres
Acres 1.28
Property Description
Private slice of Heaven on a lakefront Texas oasis! A grand gate sets the stage for this fully fenced 1.28-acre country estate in Savannah Plantation that boasts 4 bedrooms, 3 baths, a secluded study, a family room with soaring ceilings with tongue & groove wood accents, a gourmet island kitchen & dining room, & a must-see master suite with a separate sitting area with projection TV & an oversized closet with custom built-ins. Step out back to an entertainer's paradise with a large custom-built covered patio with an outdoor kitchen, a putting green, a heated pool & spa with a waterfall/slide, and a lakefront dock for bass fishing from your own backyard! For RVers & boat lovers, there is a 30x70 insulated shop with A/C & heat, 12-inch concrete flooring, & a two-car covered extension. This is the country living you have been waiting for, located just minutes away from SH 288 - making for an easy commute to downtown or Freeport. Come take a short ride out & view your forever home!
Location
State TX
County Brazoria
Area Alvin South
Rooms
Bedroom Description All Bedrooms Down,En-Suite Bath,Primary Bed - 1st Floor,Split Plan,Walk-In Closet
Other Rooms Family Room, Home Office/Study, Kitchen/Dining Combo, Living Area - 1st Floor, Utility Room in House
Master Bathroom Primary Bath: Double Sinks, Primary Bath: Jetted Tub, Primary Bath: Separate Shower
Kitchen Breakfast Bar, Kitchen open to Family Room, Walk-in Pantry
Interior
Interior Features Drapes/Curtains/Window Cover, Dryer Included, Fire/Smoke Alarm, Formal Entry/Foyer, High Ceiling, Prewired for Alarm System, Spa/Hot Tub, Washer Included, Wired for Sound
Heating Propane
Cooling Central Electric
Flooring Carpet, Engineered Wood, Tile
Exterior
Exterior Feature Back Yard Fenced, Covered Patio/Deck, Fully Fenced, Outdoor Kitchen, Spa/Hot Tub, Sprinkler System, Workshop
Parking Features Attached Garage
Garage Spaces 3.0
Garage Description Auto Driveway Gate, Auto Garage Door Opener, Boat Parking, RV Parking, Workshop
Pool Heated, In Ground
Waterfront Description Lakefront
Roof Type Composition
Street Surface Concrete
Accessibility Driveway Gate
Private Pool Yes
Building
Lot Description Waterfront
Faces North
Story 1
Foundation Slab
Lot Size Range 1 Up to 2 Acres
Builder Name Stone Meadow Homes
Sewer Other Water/Sewer
Water Other Water/Sewer
Structure Type Brick,Cement Board,Stone
New Construction No
Schools
Elementary Schools Nelson Elementary School (Alvin)
Middle Schools Fairview Junior High School
High Schools Iowa Colony High School
School District 3 - Alvin
Others
HOA Fee Include Grounds
Senior Community No
Restrictions Deed Restrictions,Horses Allowed
Tax ID 7458-4001-012
Ownership Full Ownership
Energy Description Ceiling Fans,High-Efficiency HVAC,Insulated Doors,Insulated/Low-E windows,Insulation - Blown Fiberglass,Radiant Attic Barrier
Acceptable Financing Cash Sale, Conventional, FHA, VA
Tax Rate 2.0157
Disclosures Sellers Disclosure
Listing Terms Cash Sale, Conventional, FHA, VA
Financing Cash Sale,Conventional,FHA,VA
Special Listing Condition Sellers Disclosure
Read Less
Want to know what your home might be worth? Contact us for a FREE valuation!

Our team is ready to help you sell your home for the highest possible price ASAP

Bought with Keller Williams Advantage Realty





