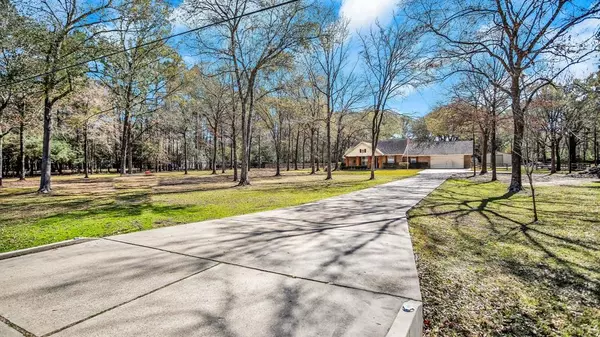$560,000
For more information regarding the value of a property, please contact us for a free consultation.
5523 Ranch Lake DR Magnolia, TX 77354
3 Beds
2 Baths
1,960 SqFt
Key Details
Property Type Single Family Home
Listing Status Sold
Purchase Type For Sale
Square Footage 1,960 sqft
Price per Sqft $268
Subdivision Sendera Ranch
MLS Listing ID 13261978
Sold Date 05/10/23
Style Traditional
Bedrooms 3
Full Baths 2
HOA Fees $37/ann
HOA Y/N 1
Year Built 2000
Annual Tax Amount $7,046
Tax Year 2022
Lot Size 1.952 Acres
Acres 1.952
Property Description
Enjoy country living at it's Best. This home was completely remodeled in 2019. Enjoy this home's relaxing front porch. In the evenings enjoy all nature has to offer on the porch or back covered patio watching the deer go by. Beautiful Wood floors throughout. Double paned windows for quiet and efficiency. A Chef's island kitchen with SS appliances and Granite countertops. Beautiful Master bedroom. En-Suite Bath with separate tub and shower. Oversize two car garage with back garage access, sprinkler system, fully fenced back yard with fire pit. Huge 30x25 Workshop. Water Softener and Filtration System included. Walking and horse trails border this 1.95-acre lot. Easy access to nature trail behind the backyard. Enjoy the pleasures of a country lifestyle, including horse ownership close To the Woodlands and Lake Conroe. Private community fishing pond, picnic sites, playground, and bridle trails. Low tax rate. Don't miss this one!!
Location
State TX
County Montgomery
Area Magnolia/1488 East
Rooms
Bedroom Description En-Suite Bath,Walk-In Closet
Other Rooms Family Room, Formal Dining, Utility Room in House
Master Bathroom Primary Bath: Double Sinks, Primary Bath: Separate Shower, Primary Bath: Soaking Tub, Secondary Bath(s): Tub/Shower Combo
Kitchen Island w/o Cooktop, Kitchen open to Family Room, Pantry, Under Cabinet Lighting
Interior
Heating Propane
Cooling Central Electric
Flooring Engineered Wood
Exterior
Exterior Feature Back Yard, Covered Patio/Deck, Porch, Storage Shed, Workshop
Parking Features Attached Garage, Oversized Garage
Garage Spaces 2.0
Garage Description Auto Garage Door Opener
Roof Type Composition
Private Pool No
Building
Lot Description Subdivision Lot
Story 1
Foundation Slab
Lot Size Range 1 Up to 2 Acres
Water Aerobic, Public Water
Structure Type Brick
New Construction No
Schools
Elementary Schools Tom R. Ellisor Elementary School
Middle Schools Bear Branch Junior High School
High Schools Magnolia High School
School District 36 - Magnolia
Others
Senior Community No
Restrictions Deed Restrictions,Horses Allowed
Tax ID 8616-02-01100
Acceptable Financing Cash Sale, Conventional, FHA, VA
Tax Rate 1.7646
Disclosures Sellers Disclosure
Listing Terms Cash Sale, Conventional, FHA, VA
Financing Cash Sale,Conventional,FHA,VA
Special Listing Condition Sellers Disclosure
Read Less
Want to know what your home might be worth? Contact us for a FREE valuation!

Our team is ready to help you sell your home for the highest possible price ASAP

Bought with Great Houston Properties, LLC





