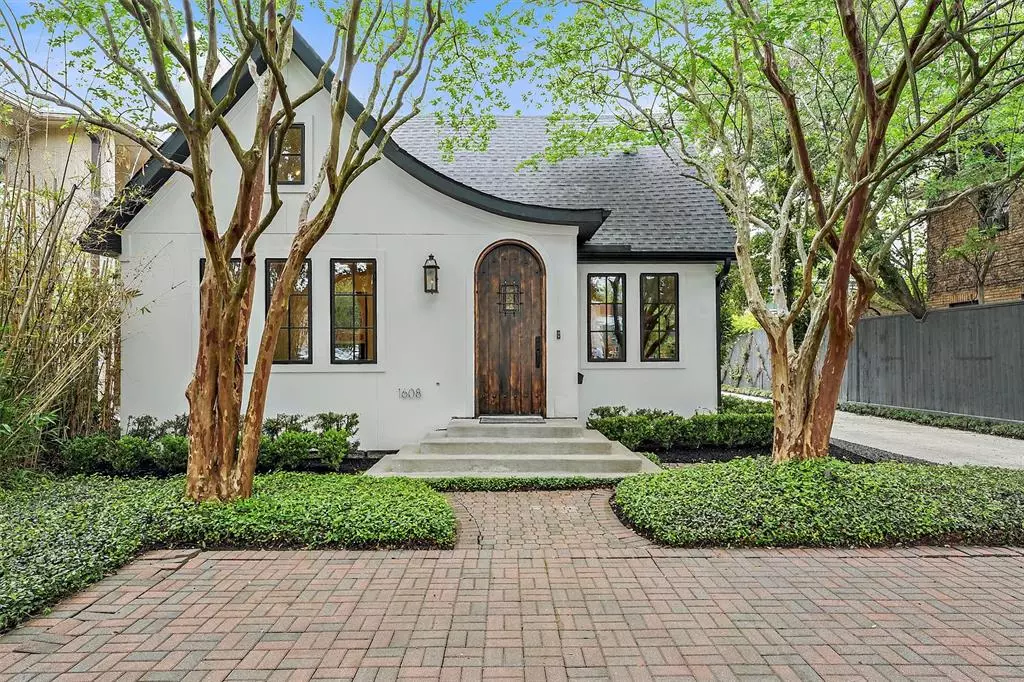$899,999
For more information regarding the value of a property, please contact us for a free consultation.
1608 W Main ST Houston, TX 77006
2 Beds
2.1 Baths
2,228 SqFt
Key Details
Property Type Single Family Home
Listing Status Sold
Purchase Type For Sale
Square Footage 2,228 sqft
Price per Sqft $410
Subdivision Lancaster Place Ext Sec 02
MLS Listing ID 29273651
Sold Date 05/10/23
Style Contemporary/Modern,Traditional
Bedrooms 2
Full Baths 2
Half Baths 1
Year Built 1920
Annual Tax Amount $21,076
Tax Year 2022
Lot Size 6,650 Sqft
Acres 0.1527
Property Description
Renovated Montrose Tudor exemplifying perfection, and is certain to leave a lasting impression. As you enter this masterpiece you are immediately drawn to the thoughtful modern style, while preserving the home's timeless allure. The gourmet kitchen is a chefs dream with a marble waterfall island, marble backsplash, Miele appliances, a built in refrigerator, and custom cabinets. The kitchen opens up to the living area with 3 French glass doors that open up to a spacious backyard bringing the outdoors in. An abundance of natural light fill every room. Located on the first floor the owners suite is the epitome elegance and style. The en suite bath offers custom dual vanities, a walk in shower and custom closet. No need to travel far for a comfortable lifestyle. Located in the vibrant Montrose area with the best walk score in the city. Just steps you’ll find world class museums, restaurants, parks, coffee shops, and more.
Location
State TX
County Harris
Area Montrose
Rooms
Bedroom Description 2 Bedrooms Down,En-Suite Bath,Primary Bed - 1st Floor,Sitting Area,Walk-In Closet
Other Rooms 1 Living Area, Formal Dining, Home Office/Study, Kitchen/Dining Combo, Living Area - 1st Floor, Utility Room in House
Den/Bedroom Plus 3
Kitchen Breakfast Bar, Kitchen open to Family Room, Pantry, Soft Closing Cabinets, Soft Closing Drawers, Under Cabinet Lighting
Interior
Interior Features Crown Molding, Drapes/Curtains/Window Cover, Fire/Smoke Alarm, Formal Entry/Foyer, High Ceiling, Refrigerator Included, Split Level
Heating Central Electric
Cooling Central Electric
Flooring Bamboo
Exterior
Exterior Feature Back Yard, Back Yard Fenced, Partially Fenced, Porch, Sprinkler System
Garage Detached Garage
Garage Spaces 2.0
Roof Type Composition
Street Surface Asphalt
Private Pool No
Building
Lot Description Subdivision Lot
Faces South
Story 2
Foundation Pier & Beam
Lot Size Range 0 Up To 1/4 Acre
Sewer Public Sewer
Water Public Water
Structure Type Stucco
New Construction No
Schools
Elementary Schools Baker Montessori School
Middle Schools Lanier Middle School
High Schools Lamar High School (Houston)
School District 27 - Houston
Others
Restrictions Deed Restrictions
Tax ID 052-263-000-0024
Energy Description Attic Fan,Attic Vents,Ceiling Fans,Digital Program Thermostat,Energy Star/CFL/LED Lights,High-Efficiency HVAC,Insulated/Low-E windows,Insulation - Spray-Foam
Tax Rate 2.2019
Disclosures Sellers Disclosure
Special Listing Condition Sellers Disclosure
Read Less
Want to know what your home might be worth? Contact us for a FREE valuation!

Our team is ready to help you sell your home for the highest possible price ASAP

Bought with Village Realty






