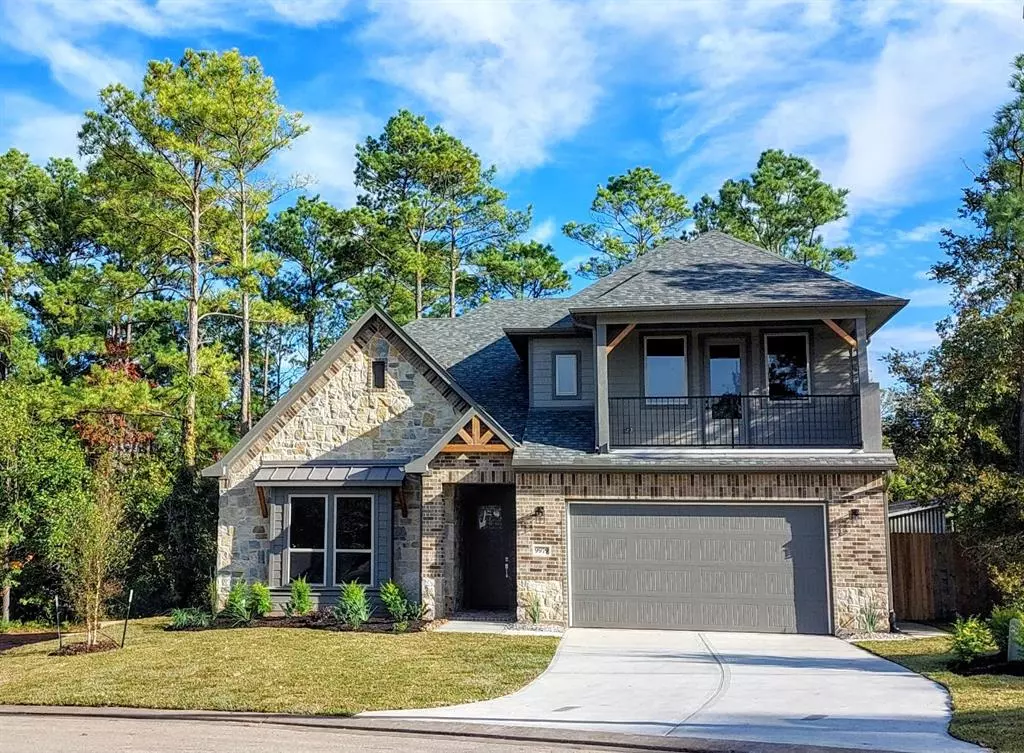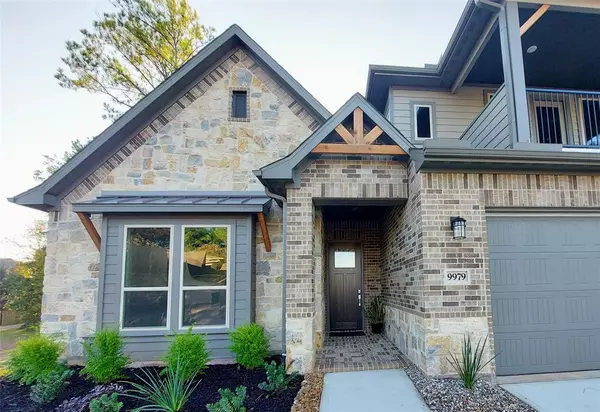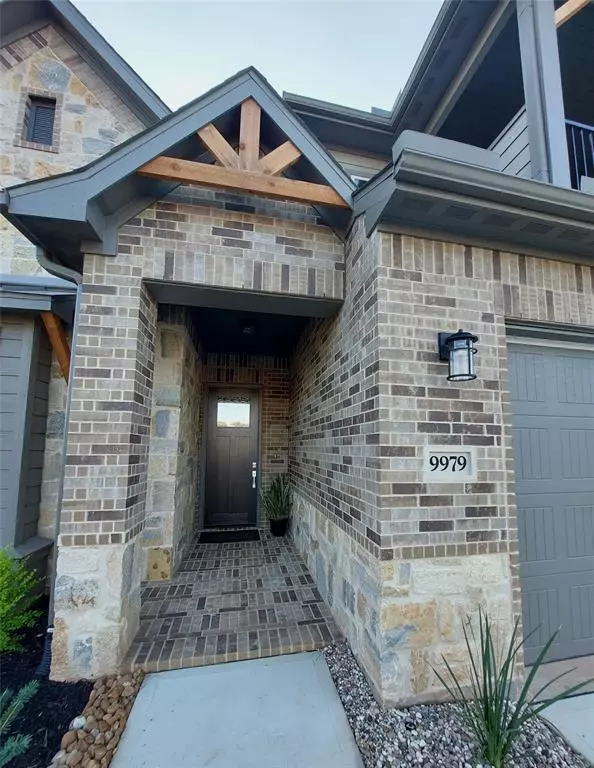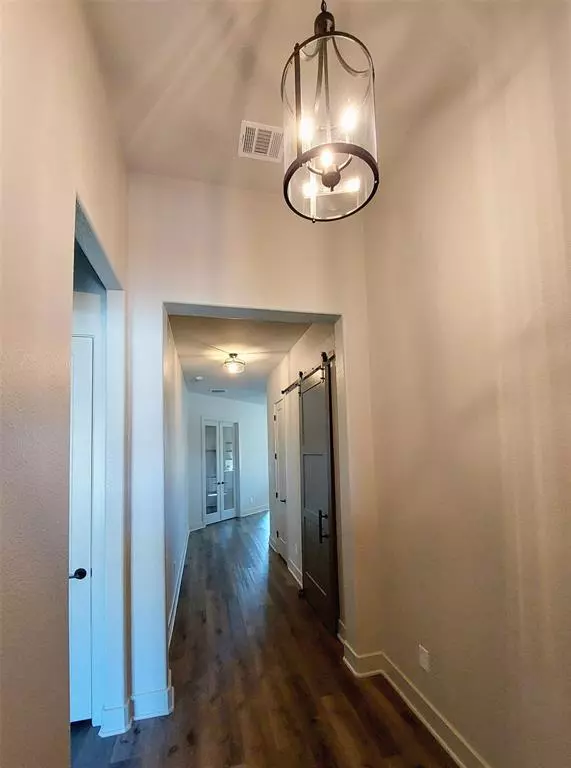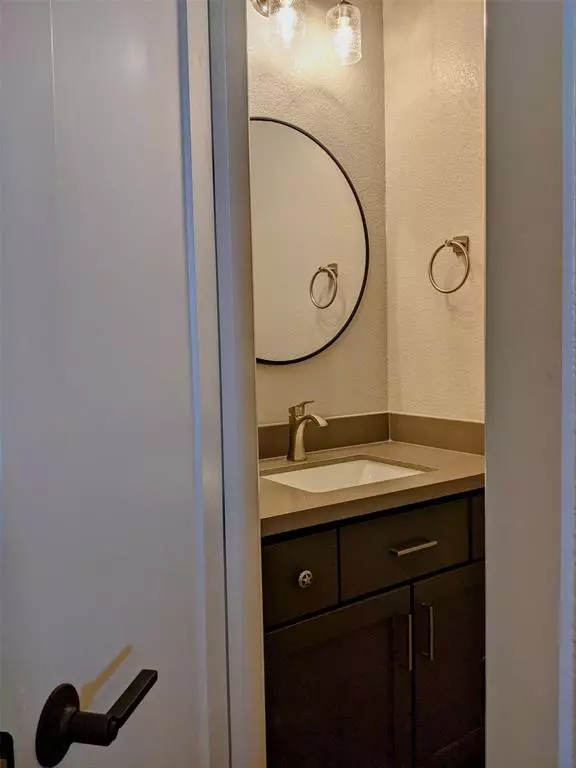$674,000
For more information regarding the value of a property, please contact us for a free consultation.
9979 Pebble Glen DR Conroe, TX 77304
4 Beds
3.1 Baths
3,226 SqFt
Key Details
Property Type Single Family Home
Listing Status Sold
Purchase Type For Sale
Square Footage 3,226 sqft
Price per Sqft $205
Subdivision Pebble Glen On The Lake
MLS Listing ID 48369625
Sold Date 05/15/23
Style Craftsman,Other Style
Bedrooms 4
Full Baths 3
Half Baths 1
HOA Fees $112/ann
HOA Y/N 1
Year Built 2022
Annual Tax Amount $740
Tax Year 2022
Lot Size 5,755 Sqft
Acres 0.1321
Property Description
Enjoy Lake Living in the beautiful gated community of Pebble Glen on the Lake! Neighborhood pool with cabana overlooking Lake Conroe, boat ramp, boatyard. Custom 3 BR/3.5 B has oversized garage for your vehicles and lake toys. Flex Suite for office or 4th BR. Gathering kitchen has large quartz island with SS sink and touchless faucet, 36" gas cooktop with griddle, SS GE Profile appliances, Kent Moore cabinetry with soft-close drawers,and walk-in pantry. Attractive Beverage Bar with glass-door cooler! Tiled electric fireplace with cedar mantel. Master Suite features a tiled spa room with rain, wall AND handheld shower, and soaking tub with seat and gorgeous wall faucet. Energy efficiency with Environments for Living designation-tankless water heater. Luxury vinyl plank and porcelain tile throughout. Lg mud/utility room has connections for pet spa, washer/dryer. Covered back patio overlooks fenced backyard. Gorgeous panoramic lake sunsets from expansive 2ndFL living area and balcony!
Location
State TX
County Montgomery
Area Lake Conroe Area
Rooms
Bedroom Description En-Suite Bath,Primary Bed - 1st Floor,Walk-In Closet
Other Rooms Family Room, Gameroom Up, Home Office/Study, Kitchen/Dining Combo, Living Area - 1st Floor, Living Area - 2nd Floor, Living/Dining Combo, Media, Utility Room in House
Master Bathroom Half Bath, Primary Bath: Double Sinks, Primary Bath: Separate Shower, Primary Bath: Soaking Tub, Secondary Bath(s): Double Sinks, Secondary Bath(s): Tub/Shower Combo, Vanity Area
Den/Bedroom Plus 4
Kitchen Breakfast Bar, Island w/o Cooktop, Kitchen open to Family Room, Pots/Pans Drawers, Soft Closing Drawers, Under Cabinet Lighting, Walk-in Pantry
Interior
Interior Features Alarm System - Owned, Balcony, Fire/Smoke Alarm, Formal Entry/Foyer, High Ceiling, Refrigerator Included
Heating Central Gas
Cooling Central Electric
Flooring Tile, Vinyl Plank
Fireplaces Number 1
Fireplaces Type Mock Fireplace
Exterior
Exterior Feature Back Green Space, Back Yard, Back Yard Fenced, Balcony, Controlled Subdivision Access, Covered Patio/Deck, Exterior Gas Connection, Patio/Deck, Porch, Private Driveway, Sprinkler System
Parking Features Attached Garage, Oversized Garage, Tandem
Garage Spaces 3.0
Garage Description Additional Parking, Auto Garage Door Opener, Boat Parking, Double-Wide Driveway
Waterfront Description Lake View
Roof Type Composition
Street Surface Asphalt,Curbs
Accessibility Automatic Gate
Private Pool No
Building
Lot Description Subdivision Lot, Water View
Faces West
Story 2
Foundation Slab
Lot Size Range 0 Up To 1/4 Acre
Builder Name Private
Sewer Public Sewer
Water Public Water
Structure Type Brick,Cement Board,Stone,Wood
New Construction Yes
Schools
Elementary Schools Lagway Elementary School
Middle Schools Robert P. Brabham Middle School
High Schools Willis High School
School District 56 - Willis
Others
HOA Fee Include Grounds,Limited Access Gates,Recreational Facilities
Senior Community No
Restrictions Deed Restrictions
Tax ID 7786-00-08200
Ownership Full Ownership
Energy Description Ceiling Fans,Digital Program Thermostat,Energy Star Appliances,Energy Star/CFL/LED Lights,High-Efficiency HVAC,HVAC>13 SEER,Insulated Doors,Insulated/Low-E windows,Insulation - Spray-Foam,Other Energy Features,Radiant Attic Barrier,Tankless/On-Demand H2O Heater
Acceptable Financing Cash Sale, Conventional
Tax Rate 2.114
Disclosures Owner/Agent, Special Addendum
Green/Energy Cert Environments for Living, Home Energy Rating/HERS
Listing Terms Cash Sale, Conventional
Financing Cash Sale,Conventional
Special Listing Condition Owner/Agent, Special Addendum
Read Less
Want to know what your home might be worth? Contact us for a FREE valuation!

Our team is ready to help you sell your home for the highest possible price ASAP

Bought with Green & Associates Real Estate

