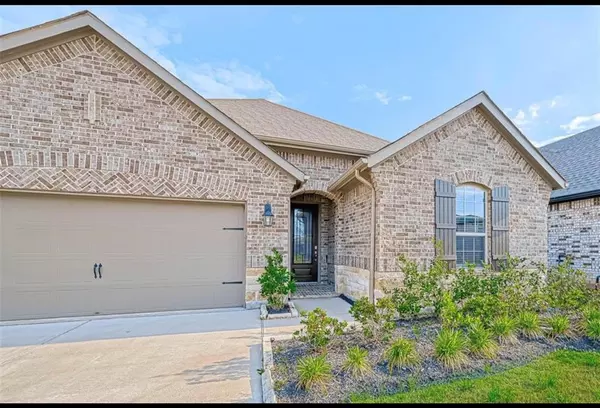$415,000
For more information regarding the value of a property, please contact us for a free consultation.
1115 Vidalia Onion Dr DR Richmond, TX 77406
4 Beds
2 Baths
2,033 SqFt
Key Details
Property Type Single Family Home
Listing Status Sold
Purchase Type For Sale
Square Footage 2,033 sqft
Price per Sqft $204
Subdivision Harvest Green
MLS Listing ID 37230672
Sold Date 05/15/23
Style Contemporary/Modern
Bedrooms 4
Full Baths 2
HOA Fees $100/ann
HOA Y/N 1
Year Built 2020
Annual Tax Amount $5,857
Tax Year 2022
Lot Size 6,832 Sqft
Acres 0.1568
Property Description
Beautiful 1 story Smart Home available in the highly desirable community of Harvest Green. Single story open concept floor plan home offers 4 bedrooms, 2 full bathrooms, and a large covered back patio. Modern kitchen with upgraded SS appliances with an island. Large primary Bath with walk-in shower and a large walk-in closet. Conveniently located within minutes from major Freeways (Grand Parkway 99, Hwy 90, and Hwys 6 & 59), Shopping & Dinning. Master planned community offers many amenities such as community pools, splash pads, walking trails, and playgrounds, tennis and sand volleyball courts...etc. Zoned to highly acclaimed Fort Bend ISD schools. Brand new SS Whirlpool refrigerator, washer, and dryer are included!!!!
Location
State TX
County Fort Bend
Area Fort Bend County North/Richmond
Rooms
Bedroom Description All Bedrooms Down
Other Rooms Family Room, Guest Suite, Kitchen/Dining Combo, Utility Room in House
Kitchen Breakfast Bar, Instant Hot Water, Kitchen open to Family Room, Pots/Pans Drawers, Soft Closing Cabinets, Soft Closing Drawers, Under Cabinet Lighting, Walk-in Pantry
Interior
Heating Central Electric, Central Gas
Cooling Central Electric, Central Gas
Flooring Carpet, Tile
Exterior
Exterior Feature Back Yard, Patio/Deck, Sprinkler System
Garage Attached Garage
Garage Description Auto Garage Door Opener
Roof Type Composition
Private Pool No
Building
Lot Description Other
Story 1
Foundation Slab
Lot Size Range 0 Up To 1/4 Acre
Sewer Public Sewer
Structure Type Brick,Stone
New Construction No
Schools
Elementary Schools Neill Elementary School
Middle Schools Bowie Middle School (Fort Bend)
High Schools Travis High School (Fort Bend)
School District 19 - Fort Bend
Others
Restrictions Deed Restrictions
Tax ID 3801-95-003-0190-907
Energy Description Attic Vents,Ceiling Fans,Digital Program Thermostat,Energy Star Appliances,Energy Star/CFL/LED Lights,High-Efficiency HVAC
Acceptable Financing Cash Sale, Conventional, FHA, VA
Tax Rate 2.9458
Disclosures HOA First Right of Refusal, Mud, Sellers Disclosure
Listing Terms Cash Sale, Conventional, FHA, VA
Financing Cash Sale,Conventional,FHA,VA
Special Listing Condition HOA First Right of Refusal, Mud, Sellers Disclosure
Read Less
Want to know what your home might be worth? Contact us for a FREE valuation!

Our team is ready to help you sell your home for the highest possible price ASAP

Bought with Lucky Money Real Estate






