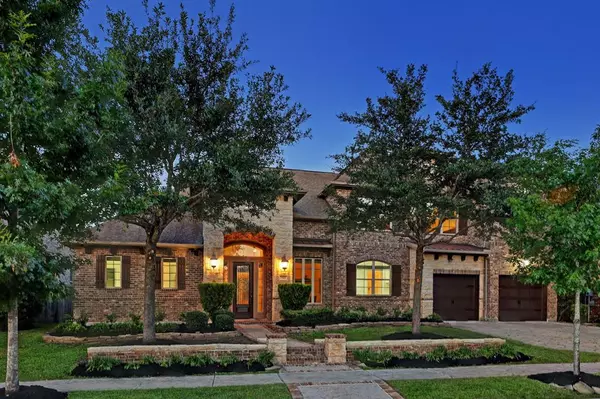$850,000
For more information regarding the value of a property, please contact us for a free consultation.
11906 Sunset Haven DR Cypress, TX 77433
4 Beds
4.1 Baths
4,011 SqFt
Key Details
Property Type Single Family Home
Listing Status Sold
Purchase Type For Sale
Square Footage 4,011 sqft
Price per Sqft $207
Subdivision Water Haven/Bridgeland Sec 9
MLS Listing ID 28135828
Sold Date 07/14/23
Style Traditional
Bedrooms 4
Full Baths 4
Half Baths 1
HOA Fees $106/ann
HOA Y/N 1
Year Built 2012
Annual Tax Amount $17,429
Tax Year 2022
Lot Size 9,030 Sqft
Acres 0.2073
Property Description
Welcome to the epitome of luxury living in the prestigious Bridgeland community. This magnificent home offers 4B/4.5B,3Car Garage -providing ample space and comfort for the entire family. This luxury home offers a haven of opulence and sophistication. From the enticing sparkling pool and spa to the outdoor kitchen and covered patio, this property sets the stage for endless outdoor enjoyment. Inside, the open kitchen with its massive island, double ovens, and walk-in pantry caters to all of your culinary desires. The main floor guest bedroom and primary suite provide convenience and tranquility, while the high ceilings and glass double doors to the study exude elegance. The upstairs game room and flexible space offer limitless fun for everyone. The Bridgeland Community consists of 3,000 acres of open space, trails, lakes for fishing/boating, and an activity center with pools, tons of events and it's nestled within one of the most sought-after school districts in the Houston area.
Location
State TX
County Harris
Community Bridgeland
Area Cypress South
Rooms
Bedroom Description 2 Bedrooms Down,Primary Bed - 1st Floor,Sitting Area,Walk-In Closet
Other Rooms Breakfast Room, Gameroom Up, Home Office/Study, Kitchen/Dining Combo, Living Area - 1st Floor, Media, Utility Room in House
Master Bathroom Half Bath, Primary Bath: Double Sinks, Primary Bath: Separate Shower, Primary Bath: Soaking Tub, Vanity Area
Kitchen Breakfast Bar, Island w/o Cooktop, Kitchen open to Family Room, Reverse Osmosis, Under Cabinet Lighting, Walk-in Pantry
Interior
Interior Features Dryer Included, High Ceiling, Refrigerator Included, Washer Included
Heating Central Gas
Cooling Central Electric
Flooring Carpet, Tile, Wood
Fireplaces Number 2
Fireplaces Type Gaslog Fireplace
Exterior
Exterior Feature Back Yard, Back Yard Fenced, Covered Patio/Deck, Outdoor Fireplace, Patio/Deck, Spa/Hot Tub, Sprinkler System, Subdivision Tennis Court
Parking Features Attached Garage
Garage Spaces 3.0
Pool Gunite, Heated, In Ground
Roof Type Composition
Street Surface Concrete,Curbs
Private Pool Yes
Building
Lot Description Subdivision Lot
Story 2
Foundation Slab
Lot Size Range 0 Up To 1/4 Acre
Builder Name Trendmaker Tri Point
Water Water District
Structure Type Brick,Wood
New Construction No
Schools
Elementary Schools Pope Elementary School (Cypress-Fairbanks)
Middle Schools Smith Middle School (Cypress-Fairbanks)
High Schools Bridgeland High School
School District 13 - Cypress-Fairbanks
Others
HOA Fee Include Grounds,Other,Recreational Facilities
Senior Community No
Restrictions Deed Restrictions,Restricted
Tax ID 132-827-001-0002
Energy Description Ceiling Fans,Digital Program Thermostat,HVAC>13 SEER
Acceptable Financing Cash Sale, Conventional
Tax Rate 3.2531
Disclosures Sellers Disclosure
Listing Terms Cash Sale, Conventional
Financing Cash Sale,Conventional
Special Listing Condition Sellers Disclosure
Read Less
Want to know what your home might be worth? Contact us for a FREE valuation!

Our team is ready to help you sell your home for the highest possible price ASAP

Bought with eXp Realty LLC





