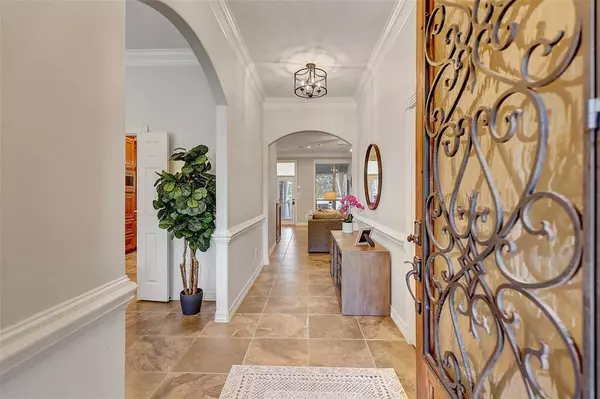$615,000
For more information regarding the value of a property, please contact us for a free consultation.
4401 Edinburgh PL College Station, TX 77845
4 Beds
3 Baths
2,822 SqFt
Key Details
Property Type Single Family Home
Listing Status Sold
Purchase Type For Sale
Square Footage 2,822 sqft
Price per Sqft $223
Subdivision Castlegate Ph 02 Sec 01
MLS Listing ID 25306349
Sold Date 07/19/23
Style Ranch
Bedrooms 4
Full Baths 3
HOA Fees $27/ann
HOA Y/N 1
Year Built 2006
Annual Tax Amount $9,117
Tax Year 2022
Lot Size 0.291 Acres
Acres 0.2906
Property Description
Stunning over quarter-acre corner lot property w/ a DREAM BACKYARD in the sought-after Castlegate in College Station! This home boasts an open floorplan w/upgrades including NEWER roof, AC, & fresh paint. inside, find large format tile & custom cabinets throughout. The spacious living room comes equipped w/ built-ins surrounding a centered fireplace & a separate flex space perfect for a game/media room or 5th bedroom. The living room opens to an eat-in kitchen w/ bar seating, SS gas appliances, granite counters, & a pantry. The huge laundry has cabinets, sink, doggy door & space for a 2nd fridge. The primary bedroom features tray ceilings, wood floors, access to the backyard, & an en-suite bath w/ dual vanities w/ LED mirrors, a walk-in closet, & a spa-like tub & shower. The entertainers dream backyard is perfect for gatherings w/ a covered patio, TV mount, multiple lounge areas, a newer resort-style pool/spa w/ waterfalls built in the last 2 years, firepit, & tanning ledge.
Location
State TX
County Brazos
Rooms
Bedroom Description All Bedrooms Down,En-Suite Bath,Primary Bed - 1st Floor,Sitting Area,Walk-In Closet
Other Rooms Family Room, Formal Dining, Gameroom Down, Home Office/Study, Kitchen/Dining Combo, Living Area - 1st Floor, Media
Master Bathroom Primary Bath: Double Sinks, Primary Bath: Separate Shower, Primary Bath: Soaking Tub, Secondary Bath(s): Double Sinks, Secondary Bath(s): Tub/Shower Combo
Kitchen Island w/o Cooktop, Pantry, Pots/Pans Drawers, Walk-in Pantry
Interior
Interior Features Crown Molding, Drapes/Curtains/Window Cover, Formal Entry/Foyer, High Ceiling
Heating Central Gas
Cooling Central Electric
Flooring Carpet, Tile, Wood
Fireplaces Number 1
Fireplaces Type Gaslog Fireplace
Exterior
Exterior Feature Back Yard, Back Yard Fenced, Covered Patio/Deck, Exterior Gas Connection, Fully Fenced, Patio/Deck, Porch, Sprinkler System
Parking Features Attached Garage
Garage Spaces 2.0
Garage Description Auto Garage Door Opener
Pool Gunite, Heated, In Ground
Roof Type Composition
Street Surface Concrete
Private Pool Yes
Building
Lot Description Corner
Faces North
Story 1
Foundation Slab
Lot Size Range 1/4 Up to 1/2 Acre
Builder Name Marriott
Sewer Public Sewer
Water Public Water
Structure Type Brick
New Construction No
Schools
Elementary Schools Forest Ridge Elementary School
Middle Schools Wellborn Middle School
High Schools College Station High School
School District 153 - College Station
Others
Senior Community No
Restrictions Unknown
Tax ID 111134
Energy Description Attic Fan,Attic Vents,Ceiling Fans,Digital Program Thermostat,Energy Star Appliances,Energy Star/CFL/LED Lights,Tankless/On-Demand H2O Heater
Acceptable Financing Cash Sale, Conventional, FHA, VA
Tax Rate 2.1321
Disclosures Sellers Disclosure
Listing Terms Cash Sale, Conventional, FHA, VA
Financing Cash Sale,Conventional,FHA,VA
Special Listing Condition Sellers Disclosure
Read Less
Want to know what your home might be worth? Contact us for a FREE valuation!

Our team is ready to help you sell your home for the highest possible price ASAP

Bought with eXp Realty LLC





