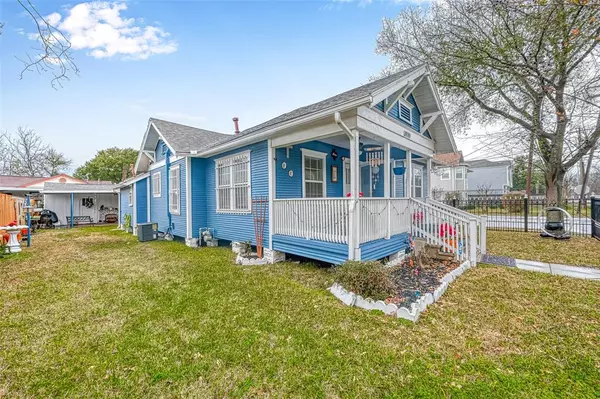$324,800
For more information regarding the value of a property, please contact us for a free consultation.
3919 Cochran ST Houston, TX 77009
2 Beds
1 Bath
1,288 SqFt
Key Details
Property Type Single Family Home
Listing Status Sold
Purchase Type For Sale
Square Footage 1,288 sqft
Price per Sqft $240
Subdivision Ryon
MLS Listing ID 48718693
Sold Date 06/22/23
Style Traditional
Bedrooms 2
Full Baths 1
Year Built 1945
Annual Tax Amount $4,612
Tax Year 2022
Lot Size 5,000 Sqft
Acres 0.1148
Property Description
Super cute classic home on corner lot that looks like it came out of a story book! Many recent updates that includes wrought iron fence around property with automatic gate, paint inside and out, new windows, updated kitchen with granite counters & stainless appliances, updated bathroom, laminate wood-look flooring, new water heater, new wiring and outlets in home! You can relax on the front porch, the interior has been opened up for a great flow, there is a big room in the rear of home for another sitting area or den, there is a small room off of the primary BR that could serve as a study or extra bedroom, a spacious sunroom is in the rear of home that that is not included in the SF in which a window unit could easily be added for another climate controlled room. There is a one car garage plus a large covered carport in back that can park 3 vehicles behind the gate or can serve as a great entertainment area for gatherings. Only minutes to downtown and most freeways!
Location
State TX
County Harris
Area Northside
Rooms
Bedroom Description All Bedrooms Down,Primary Bed - 1st Floor,Walk-In Closet
Other Rooms 1 Living Area, Den, Formal Dining, Home Office/Study, Living Area - 1st Floor, Sun Room, Utility Room in House
Master Bathroom Primary Bath: Tub/Shower Combo
Den/Bedroom Plus 3
Kitchen Breakfast Bar, Kitchen open to Family Room, Pantry, Walk-in Pantry
Interior
Interior Features Alarm System - Owned, Drapes/Curtains/Window Cover, Refrigerator Included
Heating Central Gas
Cooling Central Electric
Flooring Laminate, Tile, Wood
Exterior
Exterior Feature Back Yard, Back Yard Fenced, Covered Patio/Deck, Fully Fenced, Patio/Deck, Porch, Private Driveway
Parking Features Detached Garage
Garage Spaces 1.0
Carport Spaces 2
Garage Description Auto Driveway Gate, Driveway Gate
Roof Type Composition
Street Surface Asphalt
Accessibility Driveway Gate
Private Pool No
Building
Lot Description Corner, Subdivision Lot
Story 1
Foundation Block & Beam
Lot Size Range 0 Up To 1/4 Acre
Sewer Public Sewer
Water Public Water
Structure Type Wood
New Construction No
Schools
Elementary Schools Looscan Elementary School
Middle Schools Marshall Middle School (Houston)
High Schools Northside High School
School District 27 - Houston
Others
Senior Community No
Restrictions No Restrictions
Tax ID 031-068-000-0006
Ownership Full Ownership
Energy Description Ceiling Fans,Digital Program Thermostat,Insulated/Low-E windows
Acceptable Financing Cash Sale, Conventional
Tax Rate 2.2019
Disclosures Sellers Disclosure
Listing Terms Cash Sale, Conventional
Financing Cash Sale,Conventional
Special Listing Condition Sellers Disclosure
Read Less
Want to know what your home might be worth? Contact us for a FREE valuation!

Our team is ready to help you sell your home for the highest possible price ASAP

Bought with McCallum Realty






