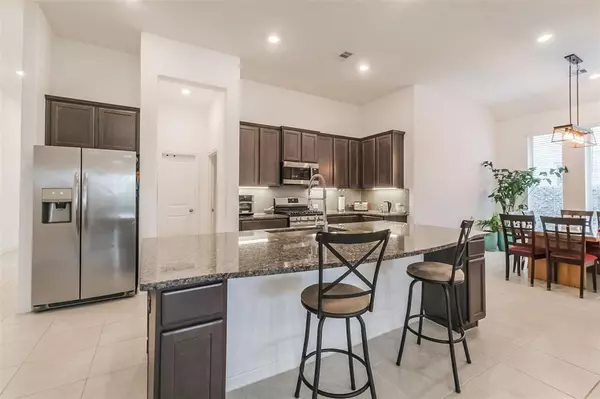$389,990
For more information regarding the value of a property, please contact us for a free consultation.
2230 Keystone Ridge LN Richmond, TX 77469
4 Beds
3.1 Baths
2,546 SqFt
Key Details
Property Type Single Family Home
Listing Status Sold
Purchase Type For Sale
Square Footage 2,546 sqft
Price per Sqft $153
Subdivision Walnut Creek
MLS Listing ID 24815702
Sold Date 06/20/23
Style Traditional
Bedrooms 4
Full Baths 3
Half Baths 1
HOA Fees $54/ann
HOA Y/N 1
Year Built 2020
Annual Tax Amount $9,866
Tax Year 2022
Lot Size 7,297 Sqft
Acres 0.1675
Property Description
The first thing you will notice when you step inside is the abundance of natural lighting that floods the interior through large windows, creating a bright and airy atmosphere throughout. The kitchen features modern appliances and ample counter space for cooking and entertaining with a large island for barstool seating. A spacious living area that opens to a beautiful outdoor patio. The split floor plan ensures privacy for all family members. The master bedroom features beautiful trace ceilings, double vanities and a walk-in shower. The secondary bedrooms boast an en-suite bath that is perfect for hosting guest. A well-designed patio accommodated by beautiful landscape provides ample space for outdoor living and your furry friends. The attached 3 car garage provides plenty of parking space and storage options. Home includes a generator with professional external plugs installed and a Ring security system.Don't miss out on this opportunity to make this magnificent house your dream home!
Location
State TX
County Fort Bend
Area Fort Bend South/Richmond
Interior
Interior Features Alarm System - Owned, Fire/Smoke Alarm, Refrigerator Included
Heating Central Gas
Cooling Central Electric
Flooring Carpet, Tile
Exterior
Exterior Feature Back Yard Fenced
Parking Features Attached Garage
Garage Spaces 3.0
Garage Description Additional Parking
Roof Type Composition
Private Pool No
Building
Lot Description Subdivision Lot
Story 1
Foundation Slab
Lot Size Range 0 Up To 1/4 Acre
Builder Name Lennar
Sewer Public Sewer
Water Public Water, Water District
Structure Type Brick,Stone,Wood
New Construction No
Schools
Elementary Schools Thomas Elementary School (Lamar)
Middle Schools Wright Junior High School
High Schools Randle High School
School District 33 - Lamar Consolidated
Others
Senior Community No
Restrictions Deed Restrictions
Tax ID 8914-18-001-0240-901
Energy Description Ceiling Fans
Acceptable Financing Cash Sale, Conventional, FHA, VA
Tax Rate 2.5848
Disclosures Mud, Sellers Disclosure
Listing Terms Cash Sale, Conventional, FHA, VA
Financing Cash Sale,Conventional,FHA,VA
Special Listing Condition Mud, Sellers Disclosure
Read Less
Want to know what your home might be worth? Contact us for a FREE valuation!

Our team is ready to help you sell your home for the highest possible price ASAP

Bought with eXp Realty LLC





