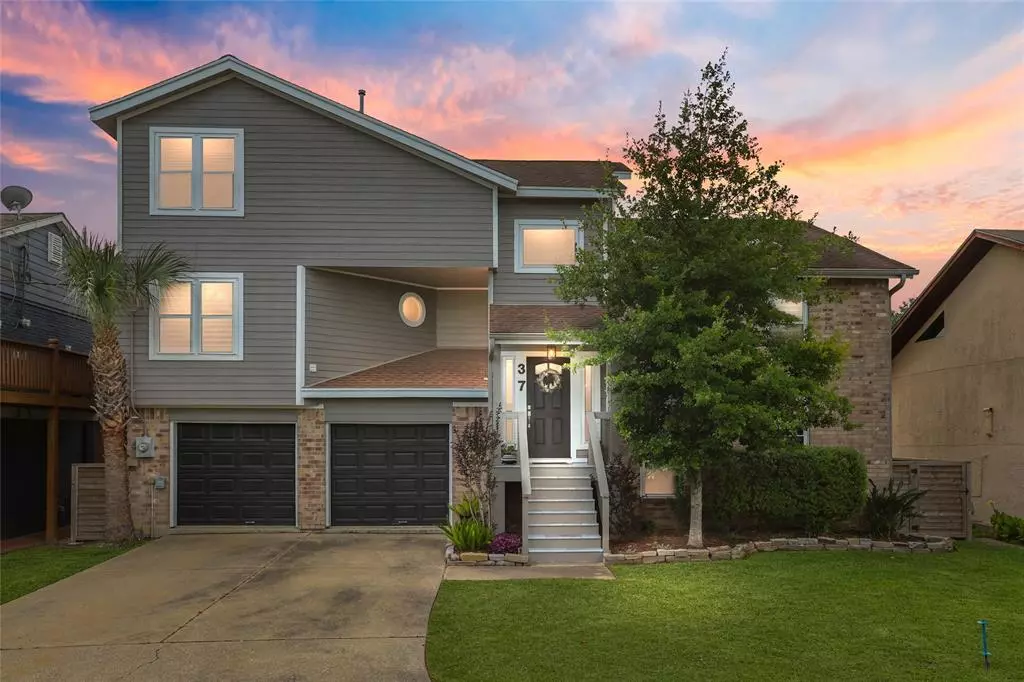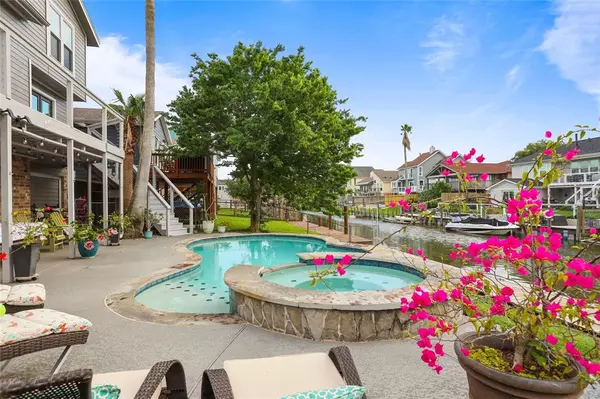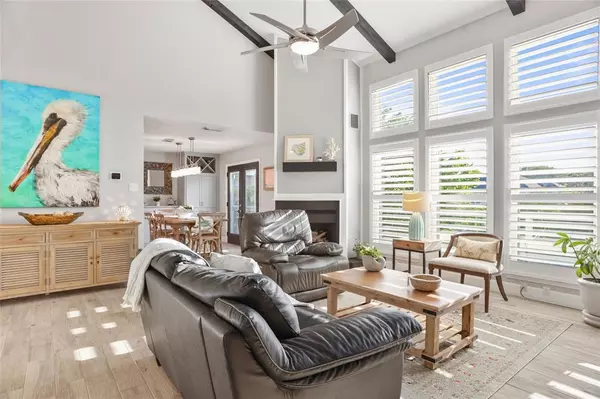$675,000
For more information regarding the value of a property, please contact us for a free consultation.
37 Lazy LN Kemah, TX 77565
3 Beds
2.2 Baths
2,017 SqFt
Key Details
Property Type Single Family Home
Listing Status Sold
Purchase Type For Sale
Square Footage 2,017 sqft
Price per Sqft $335
Subdivision Lazy Bend
MLS Listing ID 3618189
Sold Date 06/20/23
Style Split Level
Bedrooms 3
Full Baths 2
Half Baths 2
HOA Fees $32/ann
HOA Y/N 1
Year Built 1984
Annual Tax Amount $7,531
Tax Year 2022
Lot Size 9,688 Sqft
Acres 0.2224
Property Description
Welcome Home to this beautiful updated Waterfront Home. Enjoy the Lazy feeling you'll have while sitting in your pool or jacuzzi enjoying your own private Waterfront! This home has an Open Concept with very high ceilings & exposted wood beams. The kitchen is a chef's dream, with a double oven, two pantries, and breakfast and formal dining area. The Primary Bedroom is on the main living with a private entry to the porch. Upstairs, there is a "cat-walk" overlooking the family room with two additional bedrooms, or study. The man-cave or bar area on the first level is the "icing on the cake." Equipped with a kegerator, sitting area and bathroom, this is a great entertainment spot for your guests. Located on the sought after Lazy Bend Canals, you can enjoy the luxury of having a boat right in your backyard, or fishing and crabbing in your backyard. CCISD School District with a short walk to the Elementary School.
Location
State TX
County Galveston
Area League City
Rooms
Bedroom Description Primary Bed - 1st Floor
Other Rooms Breakfast Room, Kitchen/Dining Combo, Utility Room in House
Master Bathroom Half Bath, Primary Bath: Double Sinks, Primary Bath: Shower Only
Kitchen Kitchen open to Family Room, Pantry, Pots/Pans Drawers
Interior
Interior Features Balcony, Dryer Included, Refrigerator Included, Split Level, Washer Included
Heating Central Gas
Cooling Central Electric
Flooring Tile, Wood
Fireplaces Number 1
Fireplaces Type Gaslog Fireplace
Exterior
Parking Features Attached Garage
Garage Spaces 2.0
Pool Gunite
Waterfront Description Bulkhead,Canal View,Wood Bulkhead
Roof Type Composition
Street Surface Asphalt
Private Pool Yes
Building
Lot Description Subdivision Lot, Water View, Waterfront
Story 1.5
Foundation Pier & Beam
Lot Size Range 0 Up To 1/4 Acre
Sewer Public Sewer
Water Public Water
Structure Type Brick,Cement Board
New Construction No
Schools
Elementary Schools Stewart Elementary School (Clear Creek)
Middle Schools Bayside Intermediate School
High Schools Clear Falls High School
School District 9 - Clear Creek
Others
HOA Fee Include Grounds
Senior Community No
Restrictions Deed Restrictions
Tax ID 4595-0000-0037-000
Acceptable Financing Cash Sale, Conventional, FHA, VA
Tax Rate 1.7054
Disclosures Mud, Sellers Disclosure
Listing Terms Cash Sale, Conventional, FHA, VA
Financing Cash Sale,Conventional,FHA,VA
Special Listing Condition Mud, Sellers Disclosure
Read Less
Want to know what your home might be worth? Contact us for a FREE valuation!

Our team is ready to help you sell your home for the highest possible price ASAP

Bought with eXp Realty, LLC





