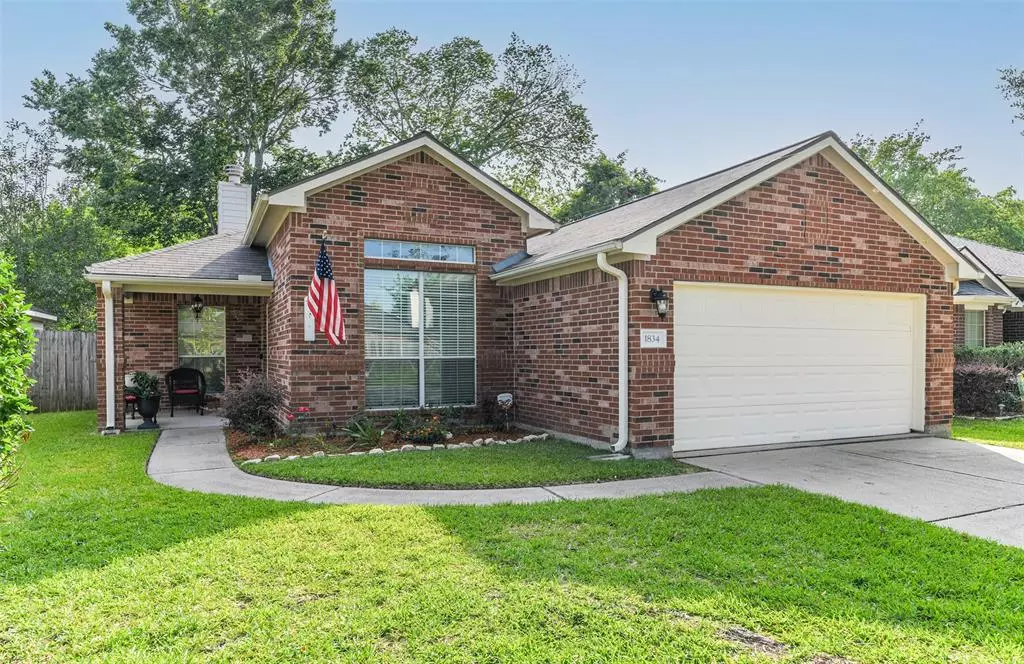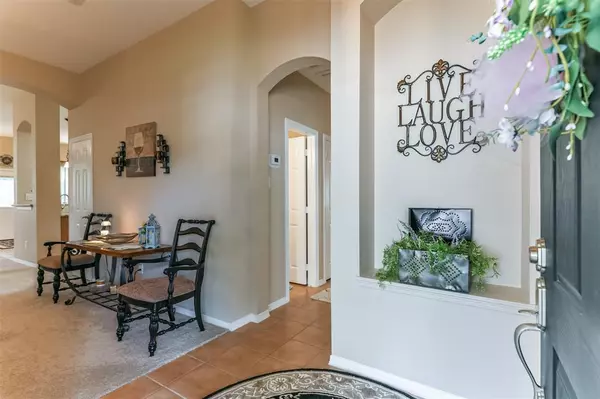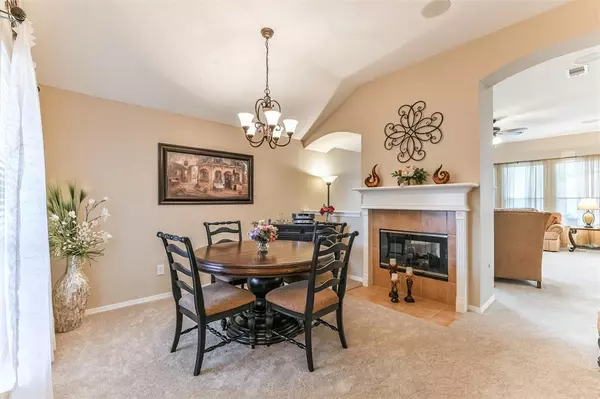$315,000
For more information regarding the value of a property, please contact us for a free consultation.
1834 Sherwood Forest CIR League City, TX 77573
3 Beds
2 Baths
1,758 SqFt
Key Details
Property Type Single Family Home
Listing Status Sold
Purchase Type For Sale
Square Footage 1,758 sqft
Price per Sqft $176
Subdivision Sherwood Forest 2004
MLS Listing ID 50658365
Sold Date 06/19/23
Style Traditional
Bedrooms 3
Full Baths 2
HOA Fees $15/ann
HOA Y/N 1
Year Built 2004
Annual Tax Amount $4,498
Tax Year 2022
Lot Size 5,500 Sqft
Acres 0.1263
Property Description
If you're looking for a meticulously kept home that's in move-in condition -- this is it! Seller replaced the Roof, Carpeting (in the formal dining and living room), the HVAC system and the water heater in 2020. What a relief to have these big-ticket items addressed! This home lives large for its square footage because of its unique floorplan. A double-sided fireplace separates the formal dining room from the spacious living room. This design gives you both defined spaces within its open concept. Three full bathrooms and two full baths provides plenty of space for family, or one bedroom could become a dedicated office or flex space. The backyard is inviting, and there's a retractable awning above the patio that provides shade in the afternoon. Great location within the heart of League City! Schedule a showing. You won't be disappointed!
Location
State TX
County Galveston
Area League City
Rooms
Bedroom Description All Bedrooms Down
Other Rooms Breakfast Room, Family Room, Formal Dining
Master Bathroom Primary Bath: Double Sinks
Interior
Heating Central Gas
Cooling Central Electric
Flooring Carpet, Tile
Fireplaces Number 1
Fireplaces Type Gaslog Fireplace
Exterior
Parking Features Attached Garage
Garage Spaces 2.0
Roof Type Composition
Street Surface Concrete
Private Pool No
Building
Lot Description Subdivision Lot
Story 1
Foundation Slab
Lot Size Range 0 Up To 1/4 Acre
Sewer Public Sewer
Water Public Water
Structure Type Brick
New Construction No
Schools
Elementary Schools League City Elementary School
Middle Schools Clear Creek Intermediate School
High Schools Clear Creek High School
School District 9 - Clear Creek
Others
Senior Community No
Restrictions Deed Restrictions
Tax ID 6502-0000-0019-000
Ownership Full Ownership
Acceptable Financing Cash Sale, Conventional, FHA, VA
Tax Rate 1.9062
Disclosures Sellers Disclosure
Listing Terms Cash Sale, Conventional, FHA, VA
Financing Cash Sale,Conventional,FHA,VA
Special Listing Condition Sellers Disclosure
Read Less
Want to know what your home might be worth? Contact us for a FREE valuation!

Our team is ready to help you sell your home for the highest possible price ASAP

Bought with Bridgecrest Properties





