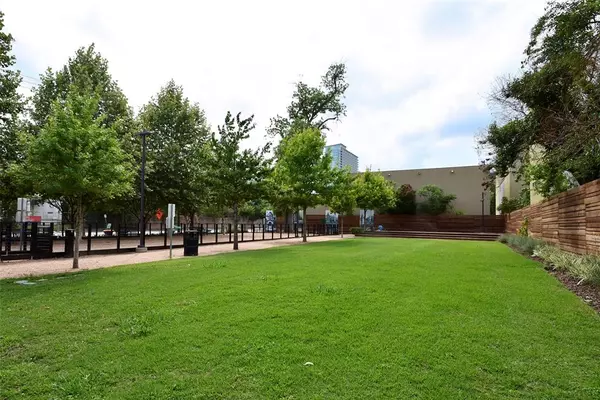$350,000
For more information regarding the value of a property, please contact us for a free consultation.
3108 Austin ST Houston, TX 77004
2 Beds
2 Baths
1,780 SqFt
Key Details
Property Type Townhouse
Sub Type Townhouse
Listing Status Sold
Purchase Type For Sale
Square Footage 1,780 sqft
Price per Sqft $207
Subdivision Midtown Lofts Sec 01
MLS Listing ID 37416900
Sold Date 06/23/23
Style Contemporary/Modern
Bedrooms 2
Full Baths 2
HOA Fees $83/ann
Year Built 2000
Annual Tax Amount $7,176
Tax Year 2022
Lot Size 2,105 Sqft
Property Description
Open, bright, 3-story Midtown area townhome with fresh paint, open kitchen and living areas, concrete and wood floors, a study, large windows and a nice side yard with a deck. This home is an artist's showcase with natural light and walls waiting to be your personal art gallery. The terrific second floor is the perfect place to entertain with a large living area that flows into the breakfast room and kitchen. The living area sports custom bookshelves, a built in desk and wood floors. There is a separate office on 1st floor that allows for more privacy. The master suite is on the 3rd floor with an en-suite bath. Another bedroom suite is on the first floor along with the study and laundry area. This home overlooks the dog park and has a nicely sized side yard with a deck. The exterior contemporary design consists of Galvalume siding(steel coated with an aluminum/zinc alloy. Great location near Baldwin Park, freeways, downtown, restaurants, shopping, yoga and more.
Location
State TX
County Harris
Area Midtown - Houston
Rooms
Bedroom Description 1 Bedroom Down - Not Primary BR,En-Suite Bath,Primary Bed - 3rd Floor,Walk-In Closet
Other Rooms 1 Living Area, Formal Dining, Formal Living, Home Office/Study, Kitchen/Dining Combo, Living Area - 2nd Floor, Utility Room in House
Master Bathroom Primary Bath: Double Sinks, Primary Bath: Jetted Tub, Primary Bath: Tub/Shower Combo, Secondary Bath(s): Tub/Shower Combo, Vanity Area
Den/Bedroom Plus 2
Kitchen Breakfast Bar
Interior
Interior Features Alarm System - Owned, Drapes/Curtains/Window Cover, Fire/Smoke Alarm, High Ceiling, Prewired for Alarm System
Heating Central Gas
Cooling Central Electric
Flooring Carpet, Concrete, Tile, Wood
Appliance Dryer Included, Full Size, Washer Included
Dryer Utilities 1
Exterior
Exterior Feature Partially Fenced, Patio/Deck, Private Driveway, Side Yard, Workshop
Parking Features Attached Garage
Garage Spaces 2.0
Roof Type Aluminum
Street Surface Concrete
Private Pool No
Building
Faces North
Story 3
Entry Level All Levels
Foundation Slab
Sewer Public Sewer
Water Public Water
Structure Type Aluminum
New Construction No
Schools
Elementary Schools Gregory-Lincoln Elementary School
Middle Schools Gregory-Lincoln Middle School
High Schools Lamar High School (Houston)
School District 27 - Houston
Others
HOA Fee Include Trash Removal,Water and Sewer
Senior Community No
Tax ID 120-744-001-0002
Energy Description Ceiling Fans,Digital Program Thermostat
Acceptable Financing Cash Sale, Conventional, FHA, VA
Tax Rate 2.32
Disclosures Estate
Listing Terms Cash Sale, Conventional, FHA, VA
Financing Cash Sale,Conventional,FHA,VA
Special Listing Condition Estate
Read Less
Want to know what your home might be worth? Contact us for a FREE valuation!

Our team is ready to help you sell your home for the highest possible price ASAP

Bought with Keller Williams Met Inner Loop





