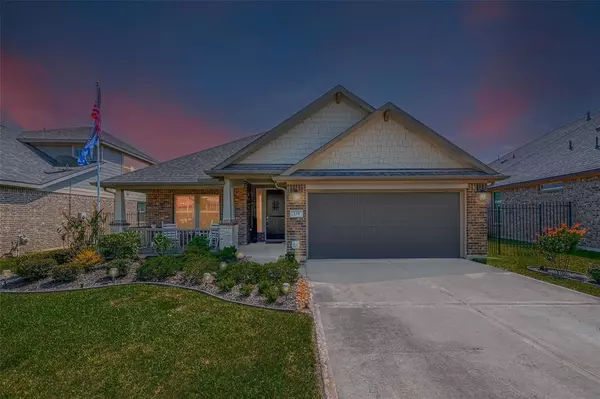$439,000
For more information regarding the value of a property, please contact us for a free consultation.
131 Bloomhill PL Magnolia, TX 77354
3 Beds
2 Baths
1,856 SqFt
Key Details
Property Type Single Family Home
Listing Status Sold
Purchase Type For Sale
Square Footage 1,856 sqft
Price per Sqft $231
Subdivision Wdlnds Village Sterling Ridge 89
MLS Listing ID 36035762
Sold Date 06/23/23
Style Ranch
Bedrooms 3
Full Baths 2
Year Built 2018
Annual Tax Amount $7,095
Tax Year 2022
Lot Size 7,827 Sqft
Acres 0.1797
Property Description
MULTIPLE OFFERS, BEST AND FINAL BY 3PM MONDAY! This spacious and airy home boasts an abundance of natural light and a stunning open floor plan that is perfect for entertaining guests or relaxing with family. As you enter the home, you'll be greeted with beautiful tile that extends throughout the main living area, giving it a sleek and modern feel. The bedrooms are cozy with plush carpeting underfoot, while the bathrooms feature beautiful tiles that add an elegant touch to the space. One of the best features of this property is the expansive backyard, with a pool for those hot summers and a outdoor kitchen. Plus, with no neighbors behind you, you'll enjoy plenty of privacy and tranquility. Located near a walking trail, this home offers easy access to outdoor recreation, perfect for those who love to stay active. Don't miss your chance to own this stunning home that also offers solar panels that make those electric bills almost nothing. This won't last long.
Location
State TX
County Montgomery
Area The Woodlands
Rooms
Bedroom Description All Bedrooms Down,En-Suite Bath,Split Plan,Walk-In Closet
Other Rooms 1 Living Area, Home Office/Study, Kitchen/Dining Combo, Living Area - 1st Floor, Living/Dining Combo
Kitchen Breakfast Bar, Instant Hot Water, Kitchen open to Family Room, Pantry, Pots/Pans Drawers
Interior
Interior Features Alarm System - Owned, High Ceiling
Heating Central Electric, Central Gas, Solar Assisted
Cooling Central Electric, Solar Assisted
Flooring Carpet, Tile
Exterior
Exterior Feature Back Yard, Back Yard Fenced, Covered Patio/Deck, Exterior Gas Connection, Outdoor Kitchen, Patio/Deck, Private Driveway, Side Yard, Sprinkler System, Subdivision Tennis Court
Garage Attached Garage
Garage Spaces 2.0
Garage Description Double-Wide Driveway
Pool 1
Roof Type Composition
Private Pool Yes
Building
Lot Description Greenbelt, Subdivision Lot
Story 1
Foundation Slab
Lot Size Range 0 Up To 1/4 Acre
Sewer Public Sewer
Water Public Water
Structure Type Brick,Cement Board
New Construction No
Schools
Elementary Schools Cedric C. Smith Elementary School
Middle Schools Bear Branch Junior High School
High Schools Magnolia High School
School District 36 - Magnolia
Others
Restrictions Deed Restrictions
Tax ID 9699-89-02900
Ownership Full Ownership
Energy Description Attic Vents,Ceiling Fans,Digital Program Thermostat,Energy Star/CFL/LED Lights,Energy Star/Reflective Roof,HVAC>13 SEER,Insulated Doors,Insulated/Low-E windows,Insulation - Spray-Foam,Solar PV Electric Panels
Acceptable Financing Cash Sale, Conventional
Tax Rate 2.3544
Disclosures Mud, Sellers Disclosure
Green/Energy Cert Energy Star Qualified Home, Home Energy Rating/HERS, LEED for Homes (USGBC), Other Energy Report, Other Green Certification
Listing Terms Cash Sale, Conventional
Financing Cash Sale,Conventional
Special Listing Condition Mud, Sellers Disclosure
Read Less
Want to know what your home might be worth? Contact us for a FREE valuation!

Our team is ready to help you sell your home for the highest possible price ASAP

Bought with Compass RE Texas, LLC






